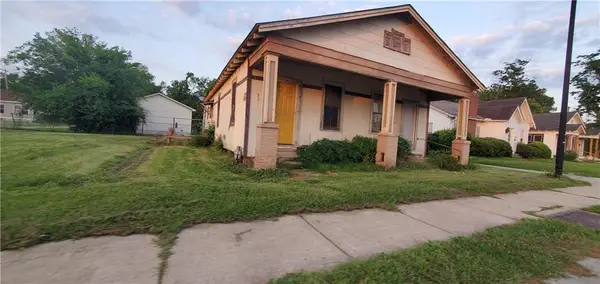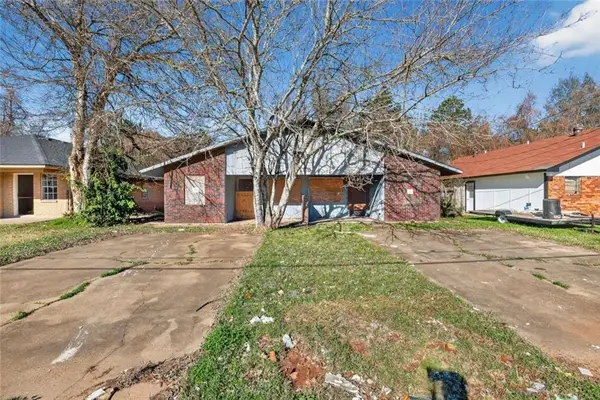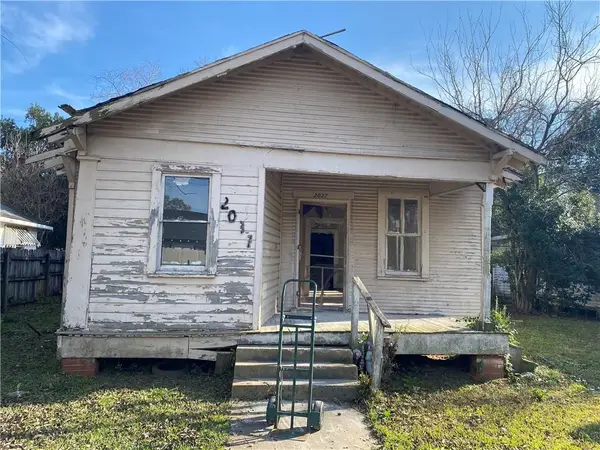6506 Windy Oaks Drive, Alexandria, LA 71301
Local realty services provided by:Better Homes and Gardens Real Estate Rhodes Realty
6506 Windy Oaks Drive,Alexandria, LA 71301
$548,000
- 5 Beds
- 3 Baths
- 2,704 sq. ft.
- Single family
- Pending
Listed by: trish leleux
Office: the trish leleux group
MLS#:CN2475558
Source:LA_RAAMLS
Price summary
- Price:$548,000
- Price per sq. ft.:$176.77
- Monthly HOA dues:$20.83
About this home
Experience the best of luxurious living in this beautifully crafted 5-bedroom, 3-bath home, perfectly situated on a spacious corner lot in the desirable Tennyson Oaks Subdivision. This residence charms from the moment you step inside, with soaring ceilings up to 11+ feet, elegant hardwood and brick flooring, and a palette of soothing neutral tones throughout. At the heart of this home is an inviting outdoor oasis featuring a custom heated pool, hot tub, and a fully equipped outdoor kitchen, designed for relaxation and memorable gatherings. Inside, the layout balances elegance with functionality. The formal dining area is ready for entertaining, while the stylish kitchen offers beautiful granite countertops, a 5-burner gas range, a pantry, and a welcoming breakfast bar. A convenient wet bar further enhances the flow, making entertaining a breeze. The primary suite is a serene retreat, complete with an office or sitting area, dual vanities, double closets, a separate tile shower, and a jetted tub.The additional bedrooms could be utilized as an additional living area or home gym. Outside, the fenced backyard provides ample space for sports and play, with a full irrigation system keeping maintenance simple. Additional highlights include on-demand hot water, a two-car garage, and a convenient circle drive for guests. This home truly combines comfort, style, and practicality in every detail.
Contact an agent
Home facts
- Year built:2013
- Listing ID #:CN2475558
- Added:322 day(s) ago
- Updated:January 23, 2026 at 11:18 AM
Rooms and interior
- Bedrooms:5
- Total bathrooms:3
- Full bathrooms:3
- Living area:2,704 sq. ft.
Heating and cooling
- Cooling:Central Air, Multi Units
- Heating:Central Heat
Structure and exterior
- Roof:Composition
- Year built:2013
- Building area:2,704 sq. ft.
Finances and disclosures
- Price:$548,000
- Price per sq. ft.:$176.77
New listings near 6506 Windy Oaks Drive
- New
 $75,000Active-- beds -- baths5,642 sq. ft.
$75,000Active-- beds -- baths5,642 sq. ft.2311-2317 Third Street, Alexandria, LA 71302
MLS# CN2537566Listed by: KELLER WILLIAMS REALTY CENLA PARTNERS - New
 $160,000Active3 beds 1 baths1,508 sq. ft.
$160,000Active3 beds 1 baths1,508 sq. ft.5507 Lanny Street, Alexandria, LA 71303
MLS# CN2539240Listed by: LATTER AND BLUM CENTRAL REALTY LLC - New
 $49,900Active4 beds 4 baths1,878 sq. ft.
$49,900Active4 beds 4 baths1,878 sq. ft.5308 Laccasine Drive, Alexandria, LA 71301
MLS# 2539287Listed by: CONGRESS REALTY, INC. - New
 $29,900Active3 beds 2 baths2,902 sq. ft.
$29,900Active3 beds 2 baths2,902 sq. ft.711 Woodard Street, Alexandria, LA 71302
MLS# 2539226Listed by: CONGRESS REALTY, INC. - New
 $29,900Active3 beds 1 baths1,000 sq. ft.
$29,900Active3 beds 1 baths1,000 sq. ft.4 Ball Powell Street, Alexandria, LA 71301
MLS# 2539229Listed by: CONGRESS REALTY, INC. - New
 $5,500Active3 beds 1 baths1,289 sq. ft.
$5,500Active3 beds 1 baths1,289 sq. ft.2037 Day Street, Alexandria, LA 71301
MLS# 2538775Listed by: BROCKS REALTY LLC - New
 $14,500Active0.33 Acres
$14,500Active0.33 Acres3219 Redwood Drive, Alexandria, LA 71301
MLS# 2539204Listed by: BARBRA DIFULCO REAL ESTATE, INC. - New
 $285,000Active4 beds 2 baths2,394 sq. ft.
$285,000Active4 beds 2 baths2,394 sq. ft.302 Sweetbriar Drive, Alexandria, LA 71303
MLS# 2538911Listed by: REAL ESTATE GROUP OF LOUISIANA - New
 $253,000Active3 beds 2 baths1,770 sq. ft.
$253,000Active3 beds 2 baths1,770 sq. ft.310 Pauline Drive, Alexandria, LA 71303
MLS# 2539057Listed by: CENTURY 21 BUELOW-MILLER REALTY - New
 $150,000Active3 beds 2 baths1,890 sq. ft.
$150,000Active3 beds 2 baths1,890 sq. ft.404 Post Oak Boulevard, Alexandria, LA 71303
MLS# 2539011Listed by: CENTURY 21 BUELOW-MILLER REALTY
