6713 Taylor Oaks Drive, Alexandria, LA 71303
Local realty services provided by:Better Homes and Gardens Real Estate Rhodes Realty
6713 Taylor Oaks Drive,Alexandria, LA 71303
$675,000
- 4 Beds
- 3 Baths
- 2,962 sq. ft.
- Single family
- Active
Listed by: steven seale
Office: steven seale properties, llc.
MLS#:2528936
Source:LA_CLBOR
Price summary
- Price:$675,000
- Price per sq. ft.:$180.43
- Monthly HOA dues:$20.83
About this home
This is an incredible 4 bedroom 2 and a 1/2 bath custom home in the very back of Tennyson Oaks Subdivision, it has a custom gunite pool with beach entry attached hot tub with waterfall feature that's both heated and cooled on automated pump's with travertine coping and completely landscaped yard. The home recently went through a complete update inside all new kitchen, new wood floors throughout new a c unit, climate controlled third garage sprinkler system that includes all of the landscaping and even the pots by the pool. Huge custom closet in the master, 2 fireplaces, screen screened in back porch that includes an oversized entertainment area with outdoor kitchen, all appliances will remain inside and out. Other great features include an automatic mosquito-spider spray prevention system, hardwired for video camera surveillance, an on demand water heater formal dining and breakfast areas, solid wood beams in the family room and just a great lot on a dead end with very little traffic. This custom home checks all of the boxes with so many extras! Call today for your private tour of this dream home!
Contact an agent
Home facts
- Year built:2015
- Listing ID #:2528936
- Added:103 day(s) ago
- Updated:February 11, 2026 at 04:18 PM
Rooms and interior
- Bedrooms:4
- Total bathrooms:3
- Full bathrooms:2
- Half bathrooms:1
- Living area:2,962 sq. ft.
Heating and cooling
- Cooling:2 Units
- Heating:Heating, Multiple Heating Units
Structure and exterior
- Roof:Shingle
- Year built:2015
- Building area:2,962 sq. ft.
- Lot area:0.41 Acres
Schools
- High school:ASH
- Middle school:BRAME
- Elementary school:CHEROKEE
Utilities
- Water:Public
- Sewer:Public Sewer
Finances and disclosures
- Price:$675,000
- Price per sq. ft.:$180.43
New listings near 6713 Taylor Oaks Drive
- New
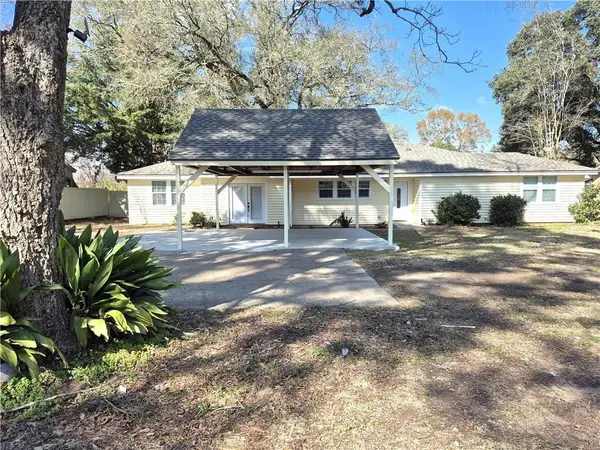 $349,900Active4 beds 2 baths2,700 sq. ft.
$349,900Active4 beds 2 baths2,700 sq. ft.2307 Horseshoe Drive, Alexandria, LA 71301
MLS# 2538847Listed by: LATTER AND BLUM CENTRAL REALTY LLC - New
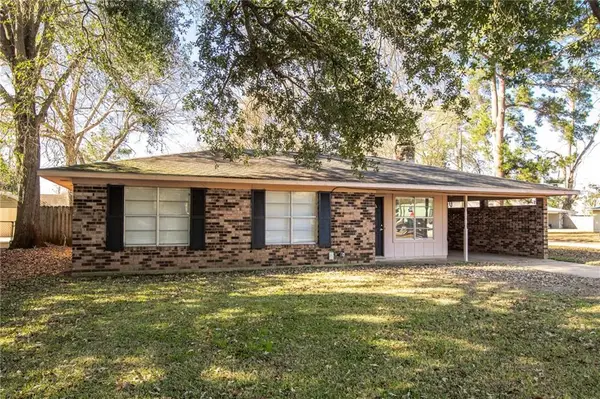 $169,000Active3 beds 2 baths1,254 sq. ft.
$169,000Active3 beds 2 baths1,254 sq. ft.5604 Sarah Constant Court, Alexandria, LA 71303
MLS# 2542402Listed by: THE TRISH LELEUX GROUP - New
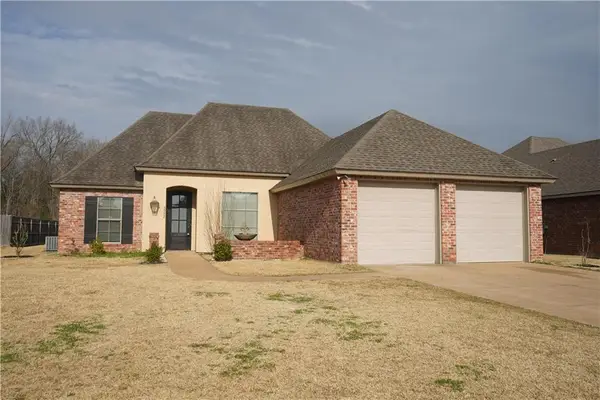 $279,000Active3 beds 2 baths1,725 sq. ft.
$279,000Active3 beds 2 baths1,725 sq. ft.5952 Ron Mar Drive, Alexandria, LA 71303
MLS# 2542615Listed by: CYPRESS REALTY OF LOUISIANA - New
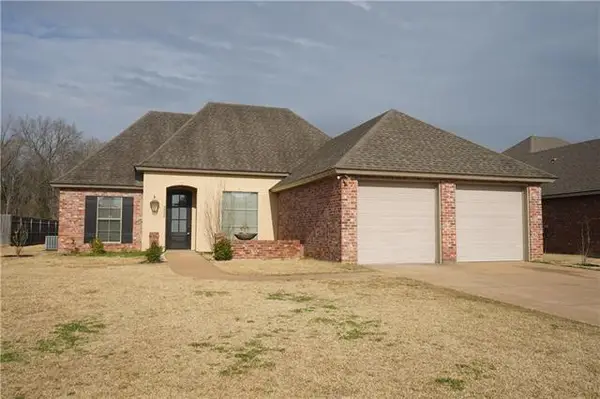 $279,000Active3 beds 2 baths1,725 sq. ft.
$279,000Active3 beds 2 baths1,725 sq. ft.5952 Ron Mar Drive, Alexandria, LA 71303
MLS# CN2542615Listed by: CYPRESS REALTY OF LOUISIANA - New
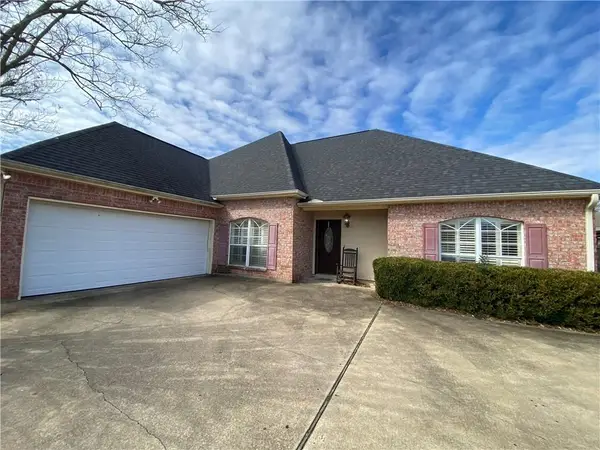 $309,900Active4 beds 3 baths2,140 sq. ft.
$309,900Active4 beds 3 baths2,140 sq. ft.6000 Bocage Drive, Alexandria, LA 71303
MLS# 2541844Listed by: RITCHIE REAL ESTATE - New
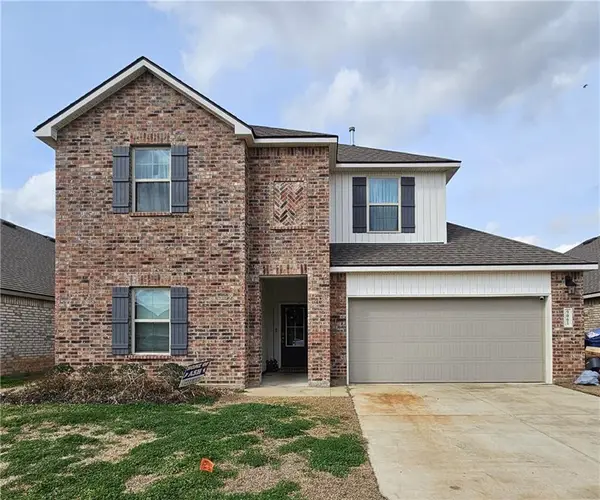 $320,000Active4 beds 3 baths2,334 sq. ft.
$320,000Active4 beds 3 baths2,334 sq. ft.9061 Worthington Court, Alexandria, LA 71303
MLS# 2542428Listed by: LATTER AND BLUM CENTRAL REALTY LLC - New
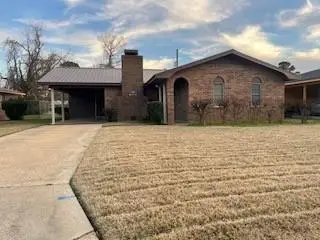 Listed by BHGRE$135,000Active3 beds 2 baths1,437 sq. ft.
Listed by BHGRE$135,000Active3 beds 2 baths1,437 sq. ft.817 Lafitte Drive, Alexandria, LA 71301
MLS# 2542385Listed by: BETTER HOMES & GARDENS REAL ESTATE RHODES REALTY - New
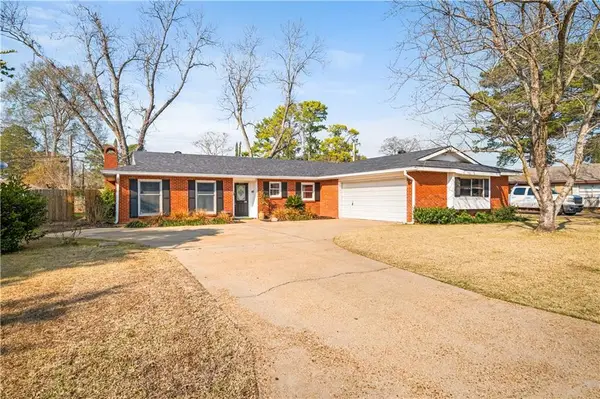 $242,500Active3 beds 2 baths2,054 sq. ft.
$242,500Active3 beds 2 baths2,054 sq. ft.3904 Gingerbread Road, Alexandria, LA 71301
MLS# 2542304Listed by: CYPRESS REALTY OF LOUISIANA - New
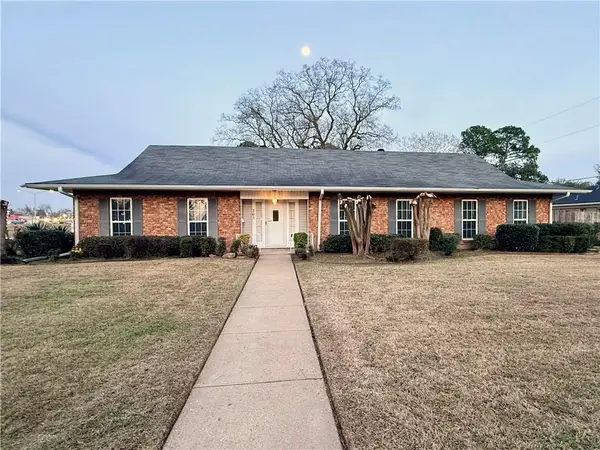 $269,500Active3 beds 3 baths2,777 sq. ft.
$269,500Active3 beds 3 baths2,777 sq. ft.203 Tanglewood Drive, Alexandria, LA 71303
MLS# 2542036Listed by: RIVER ROUGE REAL ESTATE - New
 $385,000Active3 beds 3 baths2,356 sq. ft.
$385,000Active3 beds 3 baths2,356 sq. ft.35 Van Mol Road, Alexandria, LA 71302
MLS# 2542120Listed by: IGNITE REALTY

