814 Lafitte Drive, Alexandria, LA 71302
Local realty services provided by:Better Homes and Gardens Real Estate Rhodes Realty
814 Lafitte Drive,Alexandria, LA 71302
$169,900
- 4 Beds
- 3 Baths
- 2,495 sq. ft.
- Single family
- Pending
Listed by: ashley bonifield, lauren king
Office: keller williams realty cenla partners
MLS#:CN2524082
Source:LA_RAAMLS
Price summary
- Price:$169,900
- Price per sq. ft.:$48.1
About this home
Welcome home to this beautifully designed 4Bd, 2.5Bth residence offering 2,495 HSF of single-story living space in quaint Acadian Park. Situated on a .15-acre patio style lot, this home perfectly balances comfort and function. Step inside to find multiple dining areas and two inviting living rooms--one featuring vaulted ceilings, exposed beams, and a cozy wood-burning fireplace. The chef's kitchen is thoughtfully laid out with tiled countertops, extended cabinet storage, bi-pass window, and stainless steel appliances that remain, making meal prep and entertaining a breeze. A bonus den provides the perfect area for a home office or flex room, while the separate utility room adds everyday convenience. Outside, enjoy the covered porch, fenced backyard, and an impressive four-vehicle connected carport that offers both shelter and space. With its warm character, circular floor plan, and location, this Acadian style gem is ready to welcome YOU HOME!
Contact an agent
Home facts
- Year built:1971
- Listing ID #:CN2524082
- Added:53 day(s) ago
- Updated:December 01, 2025 at 11:13 AM
Rooms and interior
- Bedrooms:4
- Total bathrooms:3
- Full bathrooms:2
- Half bathrooms:1
- Living area:2,495 sq. ft.
Heating and cooling
- Cooling:Central Air
- Heating:Central Heat
Structure and exterior
- Roof:Composition
- Year built:1971
- Building area:2,495 sq. ft.
- Lot area:0.15 Acres
Finances and disclosures
- Price:$169,900
- Price per sq. ft.:$48.1
New listings near 814 Lafitte Drive
- New
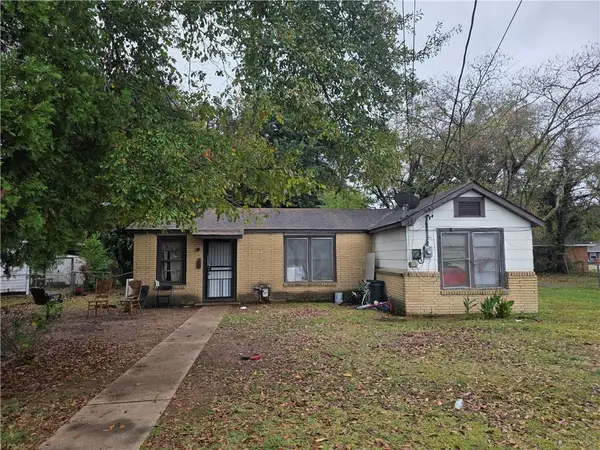 $20,000Active2 beds 1 baths876 sq. ft.
$20,000Active2 beds 1 baths876 sq. ft.4707 Joseph Street, Alexandria, LA 71302
MLS# 2532603Listed by: KELLER WILLIAMS REALTY CENLA PARTNERS - New
 $20,000Active2 beds 1 baths876 sq. ft.
$20,000Active2 beds 1 baths876 sq. ft.4707 Joseph Street, Alexandria, LA 71302
MLS# CN2532603Listed by: KELLER WILLIAMS REALTY CENLA PARTNERS - New
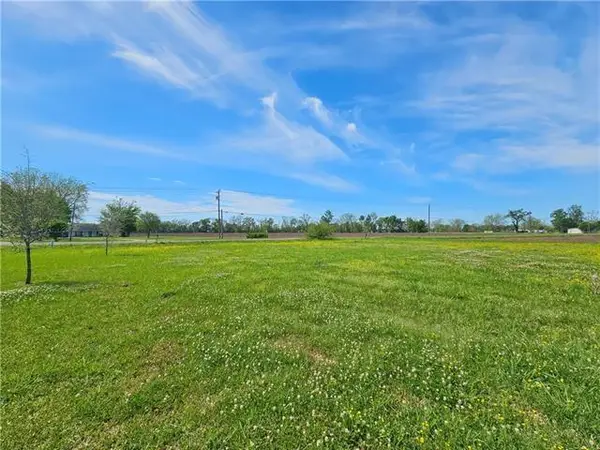 $75,000Active1.1 Acres
$75,000Active1.1 Acres6810 Hot Wells Road, Alexandria, LA 71303
MLS# CN2504050Listed by: STEVEN SEALE PROPERTIES, LLC - New
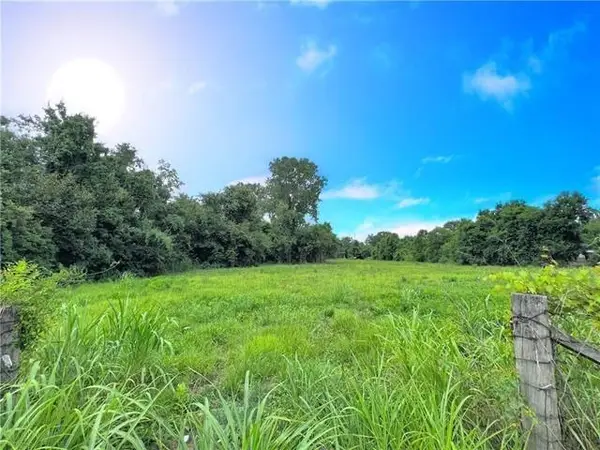 $99,500Active4.13 Acres
$99,500Active4.13 Acres0 Eddie Williams Avenue, Alexandria, LA 71302
MLS# CN2532540Listed by: CALL THE KELONES REALTY - New
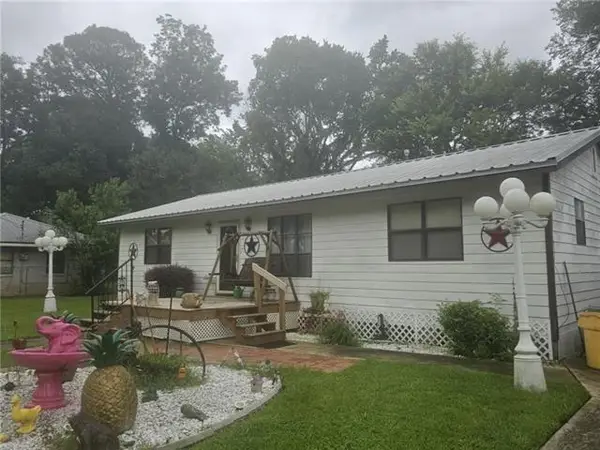 $120,000Active3 beds 2 baths1,804 sq. ft.
$120,000Active3 beds 2 baths1,804 sq. ft.711 Avoyelles Dr, Alexandria, LA 71302
MLS# CN2532648Listed by: CENTURY 21 BUELOW-MILLER REALTY - New
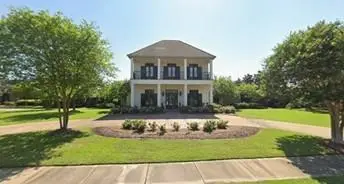 $1,295,000Active4 beds 6 baths5,254 sq. ft.
$1,295,000Active4 beds 6 baths5,254 sq. ft.4709 Christopher Place Place, Alexandria, LA 71303
MLS# CN2527670Listed by: IMAGE ONE REALTY LLC - New
 $140,000Active3 beds 1 baths1,169 sq. ft.
$140,000Active3 beds 1 baths1,169 sq. ft.2230 Albert Street, Alexandria, LA 71301
MLS# CN2528822Listed by: KELLER WILLIAMS REALTY CENLA PARTNERS - New
 $125,000Active3 beds 1 baths910 sq. ft.
$125,000Active3 beds 1 baths910 sq. ft.5219 W Sandy Bayou Drive, Alexandria, LA 71301
MLS# CN2529797Listed by: BETTER HOMES & GARDENS REAL ESTATE RHODES REALTY - New
 $450,000Active4 beds 3 baths4,165 sq. ft.
$450,000Active4 beds 3 baths4,165 sq. ft.5220 Argonne Boulevard, Alexandria, LA 71303
MLS# CN2529868Listed by: RITCHIE REAL ESTATE - New
 $175,000Active3 beds 1 baths1,607 sq. ft.
$175,000Active3 beds 1 baths1,607 sq. ft.2929 Dawkins Street, Alexandria, LA 71301
MLS# CN2529888Listed by: CENTURY 21 BUELOW-MILLER REALTY
