89 Pecanwood Drive, Alexandria, LA 71303
Local realty services provided by:Better Homes and Gardens Real Estate Rhodes Realty
89 Pecanwood Drive,Alexandria, LA 71303
$479,000
- 4 Beds
- 3 Baths
- 2,202 sq. ft.
- Single family
- Active
Listed by: steven seale
Office: steven seale properties, llc.
MLS#:2510825
Source:LA_GSREIN
Price summary
- Price:$479,000
- Price per sq. ft.:$150.49
About this home
IMMACULATE 4 BEDROOM 2.5 BATH BUILT IN 2021. THIS HOME SEEMS BARELY LIVED IN. THE FLOORPLAN IS THE OPEN SPLIT CONCEPT WITH 2 BEDROOMS AND A FULL BATH ON EACH SIDE OF THE HOME SEPARATED BY THE FAMILY ROOM, POWDER ROOM, KITCHEN & DINING ROOMS ALL SITUATED IN THE CENTER OF THE HOUSE. THE ELEGANT KITCHEN OFFERS AN INVITING QUARTZ BREAKFAST BAR, UNDER CABINET LIGHTING, HUGE WALK-IN PANTRY, GAS RANGE, BUILT-IN MICROWAVE, AND STAINLESS APPLIANCES. ENJOY AN OUTDOOR LIVING SPACE THAT EVERYONE LIKES! THIS COVERED BACK PATIO HAS A GAS FIREPLACE, BEADBOARD CEILING, AND A SPACIOUS PRIVACY FENCED BACK YARD WITH DOUBLE GATE FOR ACCESS. THE HOME HAS A LARGE LAUNDRY ROOM WITH BUILT-IN STORAGE CABINETS, DROP LOCKER FOR ALL OF YOUR STUFF JUST AS YOU WALK INSIDE FROM THE DOUBLE CAR GARAGE. NOT A SINGLE SQFT OF WASTED SPACE IN THIS HOME IT WAS VERY WELL PLANNED AND VERY WELL MAINTAINED!
Contact an agent
Home facts
- Year built:2021
- Listing ID #:2510825
- Added:191 day(s) ago
- Updated:December 31, 2025 at 05:11 PM
Rooms and interior
- Bedrooms:4
- Total bathrooms:3
- Full bathrooms:2
- Half bathrooms:1
- Living area:2,202 sq. ft.
Heating and cooling
- Cooling:2 Units
- Heating:Heating, Multiple Heating Units
Structure and exterior
- Roof:Shingle
- Year built:2021
- Building area:2,202 sq. ft.
- Lot area:0.28 Acres
Schools
- High school:ASH
- Middle school:BRAME
- Elementary school:NACHMAN
Utilities
- Water:Public
- Sewer:Public Sewer
Finances and disclosures
- Price:$479,000
- Price per sq. ft.:$150.49
New listings near 89 Pecanwood Drive
 $15,000Pending3 beds 1 baths984 sq. ft.
$15,000Pending3 beds 1 baths984 sq. ft.73 Bertie Street, Alexandria, LA 71301
MLS# 2538150Listed by: BETTER HOMES & GARDENS REAL ESTATE RHODES REALTY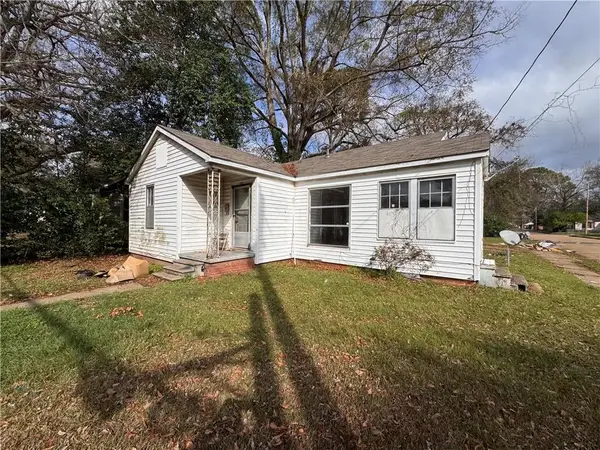 $15,000Pending3 beds 1 baths984 sq. ft.
$15,000Pending3 beds 1 baths984 sq. ft.73 Bertie Street, Alexandria, LA 71301
MLS# CN2538150Listed by: BETTER HOMES & GARDENS REAL ESTATE RHODES REALTY- New
 $79,900Active3 beds 2 baths1,432 sq. ft.
$79,900Active3 beds 2 baths1,432 sq. ft.2204 Greenway Drive, Alexandria, LA 71301
MLS# 2538362Listed by: RITCHIE REAL ESTATE - New
 $219,900Active3 beds 2 baths1,581 sq. ft.
$219,900Active3 beds 2 baths1,581 sq. ft.4113 Leon Drive, Alexandria, LA 71301
MLS# 2538421Listed by: THE WILDER GROUP - New
 $49,000Active4 beds 2 baths1,995 sq. ft.
$49,000Active4 beds 2 baths1,995 sq. ft.1903 Polk Street, Alexandria, LA 71301
MLS# CN2537683Listed by: KELLER WILLIAMS REALTY CENLA PARTNERS - New
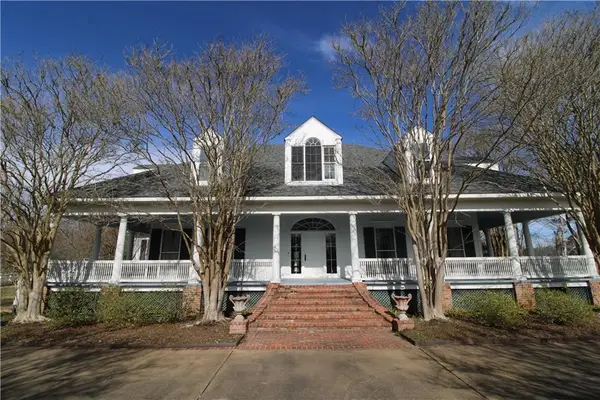 $1,275,000Active5 beds 6 baths5,479 sq. ft.
$1,275,000Active5 beds 6 baths5,479 sq. ft.6206 Twin Bridges Road, Alexandria, LA 71303
MLS# CN2537017Listed by: THE WILDER GROUP - New
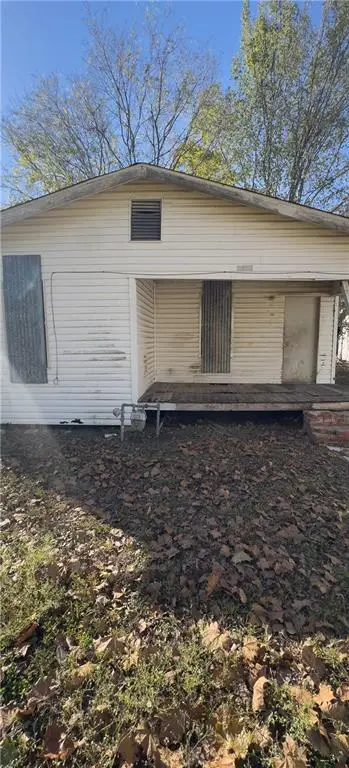 $40,000Active4 beds 4 baths3,600 sq. ft.
$40,000Active4 beds 4 baths3,600 sq. ft.1311 1313 1315 Turner Street, Alexandria, LA 71301
MLS# CN2538026Listed by: KELLER WILLIAMS REALTY CENLA PARTNERS - New
 $89,000Active6 beds 4 baths2,410 sq. ft.
$89,000Active6 beds 4 baths2,410 sq. ft.2401 Albert Street, Alexandria, LA 71301
MLS# CN2537311Listed by: LEO GROUP REALTY - New
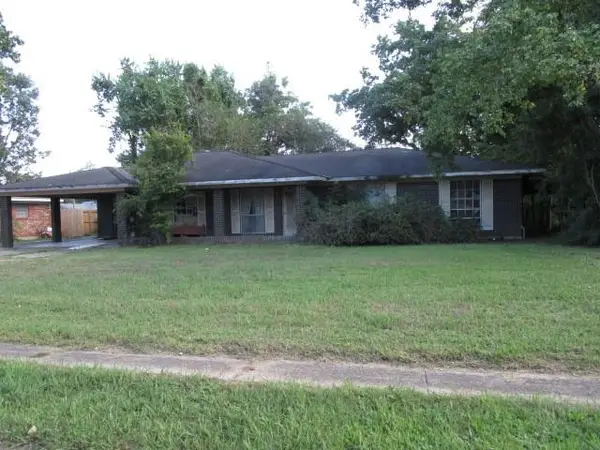 $25,000Active3 beds 2 baths1,700 sq. ft.
$25,000Active3 beds 2 baths1,700 sq. ft.3908 Mertens Street, Alexandria, LA 71301
MLS# CN2537740Listed by: THE REALTY COMPANY OF LOUISIANA, LLC - New
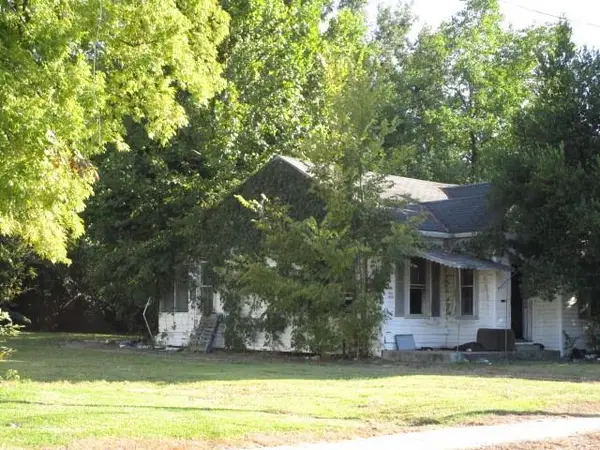 $12,000Active3 beds 1 baths1,250 sq. ft.
$12,000Active3 beds 1 baths1,250 sq. ft.1731 Elliott Street, Alexandria, LA 71301
MLS# CN2537763Listed by: THE REALTY COMPANY OF LOUISIANA, LLC
