219 Swint Road, Arcadia, LA 71001
Local realty services provided by:Better Homes and Gardens Real Estate Winans
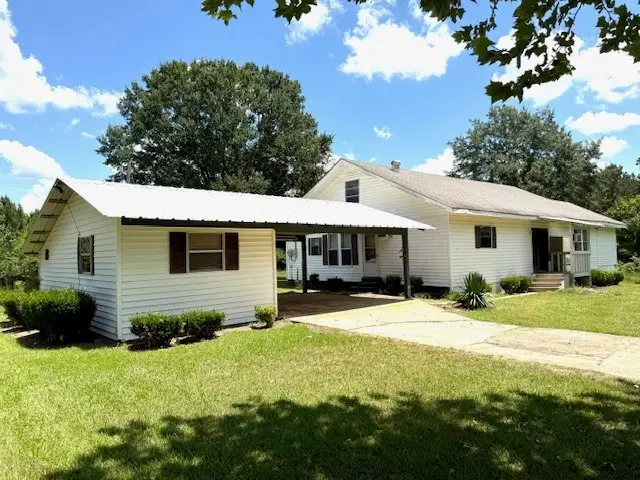

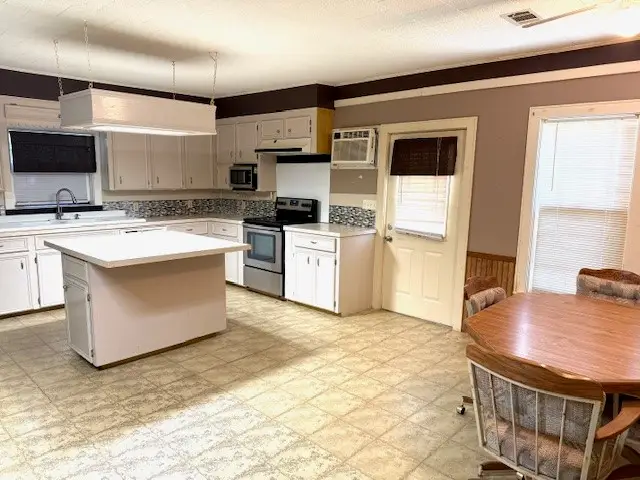
Listed by:jimmy tuggle318-868-3600
Office:century 21 elite
MLS#:21005702
Source:GDAR
Price summary
- Price:$85,000
- Price per sq. ft.:$45.31
About this home
Set on a sprawling 4.85-acre canvas of peaceful countryside, this distinctive two-bedroom, one-and-a-half-bath home combines charm, versatility, and space in a way that’s hard to find. Designed for those who appreciate both practicality and creative living, the home features a two-car covered carport for sheltered parking and a large workshop that’s ready for woodworking, storage, or weekend tinkering. A separate covered shed offers even more room for equipment, outdoor gear, or gardening tools. Inside, the layout unfolds with inviting warmth—highlighted by a cozy living space and a thoughtfully designed kitchen that’s open and efficient. The full bath conveniently serves the bedrooms, while a half bath adds function for guests. One of the property’s standout features is a spiral staircase that leads to a versatile bonus space: perfect as a playroom, home office, studio, or even a quiet reading nook tucked beneath the treetops. With sweeping views, mature trees, and plenty of room to garden, entertain, or expand, this home offers endless possibilities for anyone seeking peace, space, and inspiration. Whether you’re looking for a homestead, a creative hideaway, or a place to live life on your terms, this property delivers—just minutes from town, yet wonderfully wrapped in country quiet.
Contact an agent
Home facts
- Year built:1960
- Listing Id #:21005702
- Added:26 day(s) ago
- Updated:August 09, 2025 at 07:12 AM
Rooms and interior
- Bedrooms:2
- Total bathrooms:2
- Full bathrooms:1
- Half bathrooms:1
- Living area:1,876 sq. ft.
Heating and cooling
- Cooling:Central Air, Window Units
- Heating:Zoned
Structure and exterior
- Year built:1960
- Building area:1,876 sq. ft.
- Lot area:4.85 Acres
Schools
- High school:Claiborne PSB
- Middle school:Claiborne PSB
- Elementary school:Claiborne PSB
Finances and disclosures
- Price:$85,000
- Price per sq. ft.:$45.31
- Tax amount:$215
New listings near 219 Swint Road
 $194,900Active4 beds 3 baths1,916 sq. ft.
$194,900Active4 beds 3 baths1,916 sq. ft.572 Evangeline Drive, Arcadia, LA 71001
MLS# 215630Listed by: FRENCH REALTY, LLC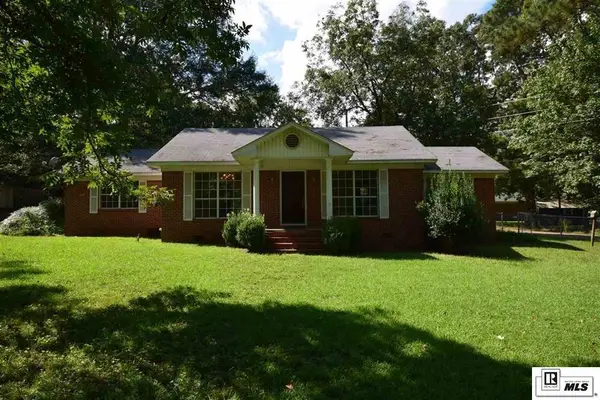 $130,500Active2 beds 2 baths1,756 sq. ft.
$130,500Active2 beds 2 baths1,756 sq. ft.1618 Hazel Street, Arcadia, LA 71001
MLS# 215589Listed by: THE RENTAL ASSOCIATION LLC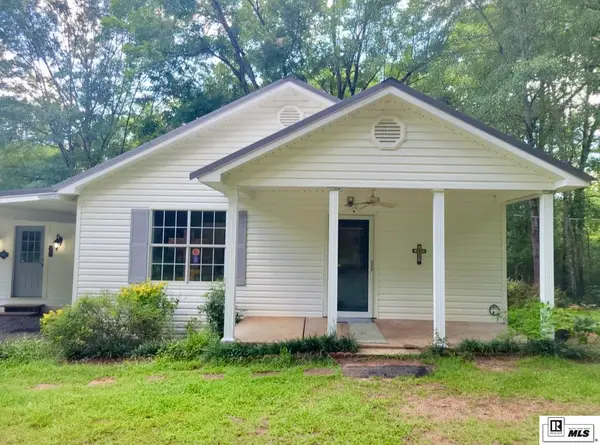 $163,900Active3 beds 2 baths1,896 sq. ft.
$163,900Active3 beds 2 baths1,896 sq. ft.134 Whitman Road, Arcadia, LA 71001
MLS# 215573Listed by: LISA GOVAN REALTY $89,000Pending3 beds 1 baths1,431 sq. ft.
$89,000Pending3 beds 1 baths1,431 sq. ft.1445 Eighth Street, Arcadia, LA 71001
MLS# 215547Listed by: PINNACLE REALTY ADVISORS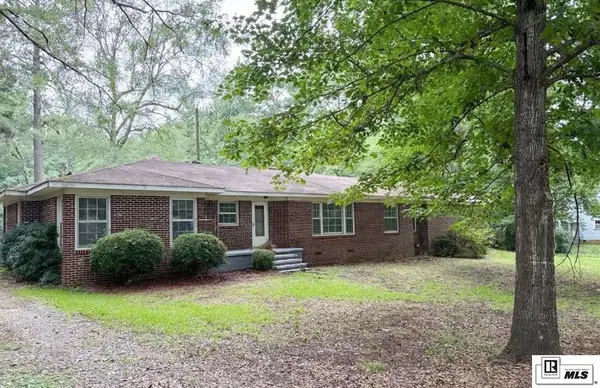 $167,000Active3 beds 2 baths1,815 sq. ft.
$167,000Active3 beds 2 baths1,815 sq. ft.3240 Hazel Street, Arcadia, LA 71003
MLS# 215454Listed by: COLDWELL BANKER GROUP ONE REALTY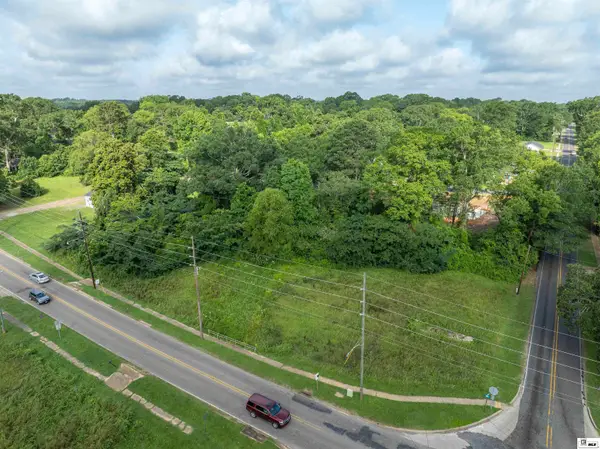 $175,000Active0.47 Acres
$175,000Active0.47 Acres0 Hazel Street, Arcadia, LA 71001
MLS# 215263Listed by: BRASHER GROUP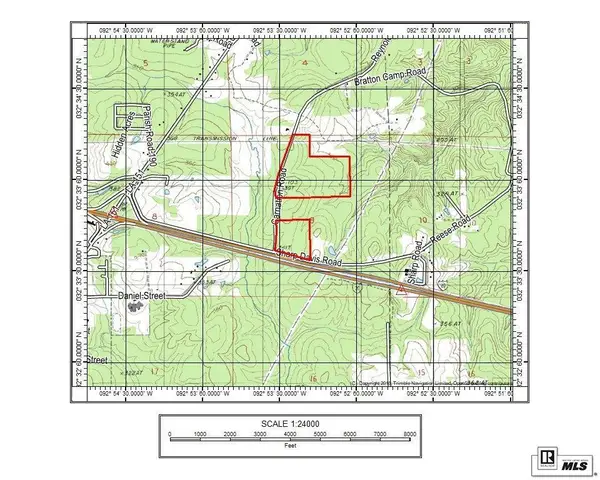 $180,000Active30 Acres
$180,000Active30 Acres000 Carnation Road, Arcadia, LA 71001
MLS# 215258Listed by: HERITAGE REALTY GROUP, LLC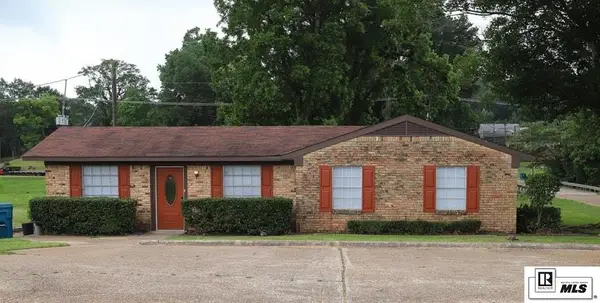 $175,000Active3 beds 2 baths1,550 sq. ft.
$175,000Active3 beds 2 baths1,550 sq. ft.1977 S Railroad Avenue, Arcadia, LA 71275
MLS# 214812Listed by: PINNACLE REALTY ADVISORS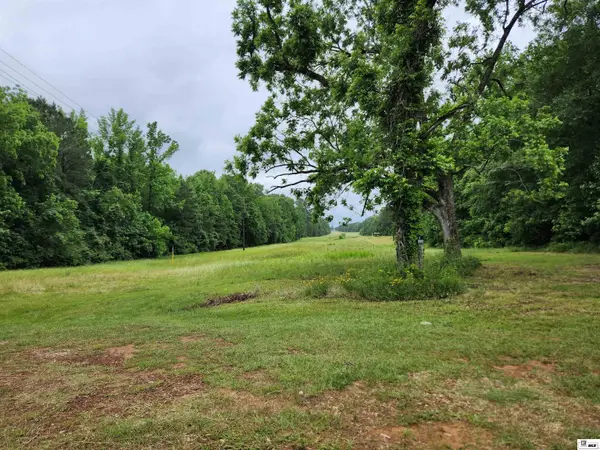 $125,000Active39 Acres
$125,000Active39 Acres0 Highway 80, Arcadia, LA 71001
MLS# 214689Listed by: PINNACLE REALTY ADVISORS
