1091 Grain Elevator Road, Arnaudville, LA 70512
Local realty services provided by:Better Homes and Gardens Real Estate Rhodes Realty
1091 Grain Elevator Road,Arnaudville, LA 70512
$335,000
- 2 Beds
- 1 Baths
- 1,434 sq. ft.
- Single family
- Active
Listed by: kerry g emanis
Office: sam robertson real estate co
MLS#:2500001460
Source:LA_RAAMLS
Price summary
- Price:$335,000
- Price per sq. ft.:$233.61
About this home
WALK INTO EQUITY ~ Priced $65K Below Appraisal!Where practicality meets passion, this incredible Barndominium on 6.6 acres in Arnaudville delivers everything you've been searching for. Designed for those who work hard, play harder, and crave space for every adventure, this property is priced $50,000 below appraisal = instant equity and unlimited potential.Step inside over 1,400 square feet of efficient, modern living with 2 bedrooms and 1 bath, featuring wood-grain ceramic tile, stained concrete floors, and an open-concept layout built for easy living and entertaining. The kitchen combines rugged style and refinement with granite countertops, stainless steel appliances, and custom wood cabinetry form meets function in every detail.Outside is where this property truly stands apart. A massive air-conditioned, two-car garage offers plenty of room for your ATVs, boats, or workshop gear, while a second climate-controlled bay adds flexibility for your next big project or your next big toy. Aviation enthusiasts will love the private landing strip, making it as convenient to take off as it is to touch down.With two road frontages, no flood insurance required, and a location in the top-rated Cecilia School District, this Barndominium gives you the freedom of country living just minutes from I-10 and I-49.Whether you're chasing sunsets, horsepower, or sky miles this property lets you live wide open.
Contact an agent
Home facts
- Listing ID #:2500001460
- Added:186 day(s) ago
- Updated:January 23, 2026 at 05:48 PM
Rooms and interior
- Bedrooms:2
- Total bathrooms:1
- Full bathrooms:1
- Living area:1,434 sq. ft.
Heating and cooling
- Cooling:Central Air, Multi Units
- Heating:Central Heat, Electric
Structure and exterior
- Building area:1,434 sq. ft.
- Lot area:6.66 Acres
Schools
- High school:Cecilia
- Middle school:Cecilia
- Elementary school:Cecilia Prime
Utilities
- Sewer:Septic Tank
Finances and disclosures
- Price:$335,000
- Price per sq. ft.:$233.61
New listings near 1091 Grain Elevator Road
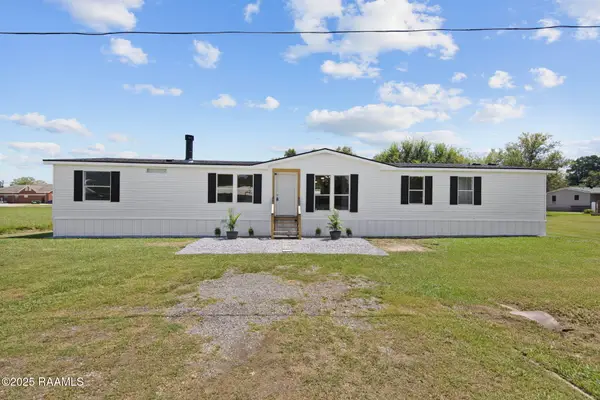 $169,000Active4 beds 3 baths2,114 sq. ft.
$169,000Active4 beds 3 baths2,114 sq. ft.346 W Railroad Ave, Arnaudville, LA 70512
MLS# 2500002754Listed by: JMG REAL ESTATE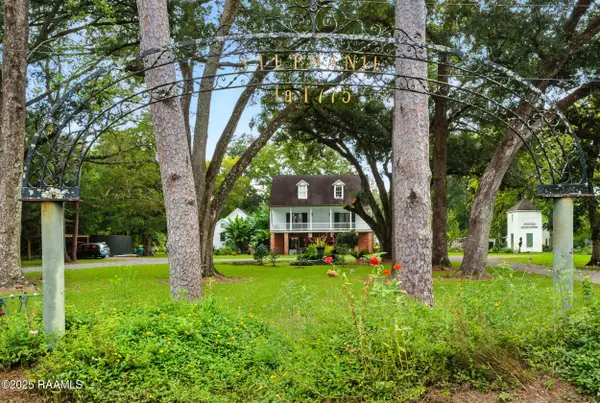 $1,800,000Active8 beds 10 baths4,500 sq. ft.
$1,800,000Active8 beds 10 baths4,500 sq. ft.1862 Bushville Highway, Arnaudville, LA 70512
MLS# 2500003237Listed by: COMPASS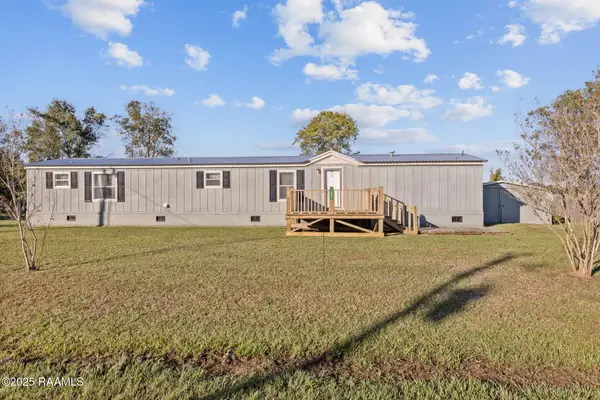 $114,000Active3 beds 2 baths1,280 sq. ft.
$114,000Active3 beds 2 baths1,280 sq. ft.1097 Kidder Robin #F, Arnaudville, LA 70512
MLS# 2500005023Listed by: EXP REALTY, LLC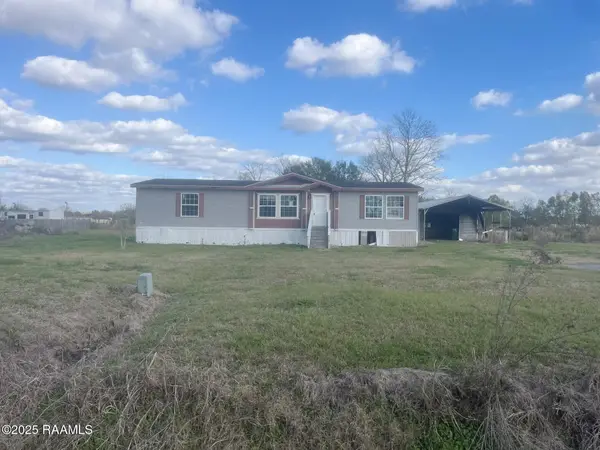 $69,900Active3 beds 2 baths1,800 sq. ft.
$69,900Active3 beds 2 baths1,800 sq. ft.1147 Lena Drive, Arnaudville, LA 70512
MLS# 2500006207Listed by: BRANDON E. BREAUX REAL ESTATE- New
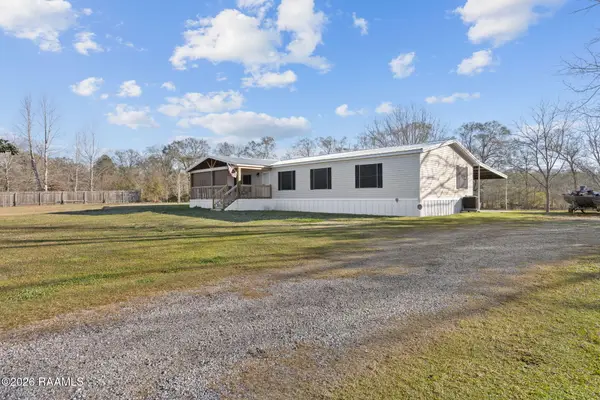 $199,000Active4 beds 2 baths2,240 sq. ft.
$199,000Active4 beds 2 baths2,240 sq. ft.1027 Ann Drive, Arnaudville, LA 70512
MLS# 2500006989Listed by: REAL BROKER, LLC - New
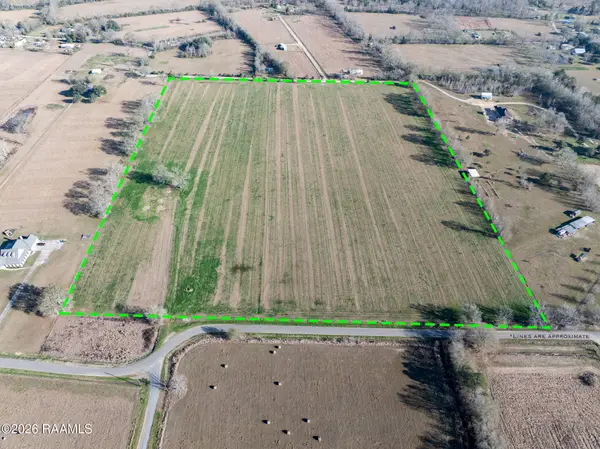 $575,000Active30 Acres
$575,000Active30 AcresTbd Walnut Road, Arnaudville, LA 70512
MLS# 2600000159Listed by: REAL BROKER, LLC - New
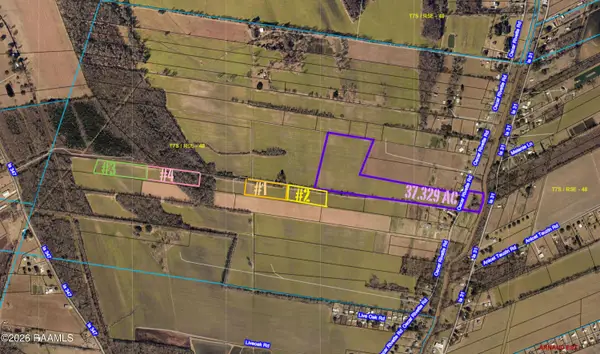 $550,000Active57.89 Acres
$550,000Active57.89 AcresTbd Oscar Rivette Road, Arnaudville, LA 70512
MLS# 2600000124Listed by: EXP REALTY, LLC - New
 $369,000Active3 beds 3 baths2,295 sq. ft.
$369,000Active3 beds 3 baths2,295 sq. ft.86 Hidden Hills Lake Road, Arnaudville, LA 70512
MLS# 2500007010Listed by: KELLER WILLIAMS REALTY ACADIANA 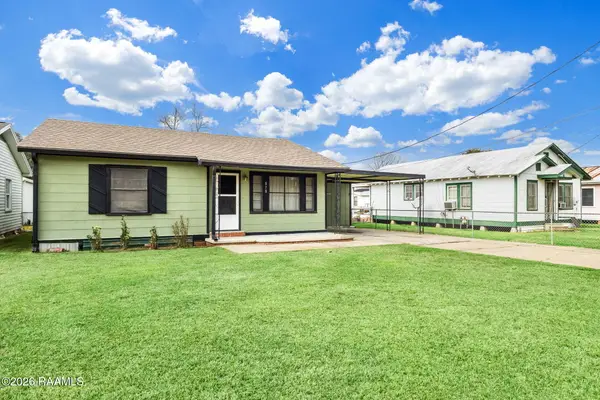 $82,500Pending3 beds 2 baths1,600 sq. ft.
$82,500Pending3 beds 2 baths1,600 sq. ft.575 Main Street, Arnaudville, LA 70512
MLS# 2500006719Listed by: KELLER WILLIAMS REALTY ACADIANA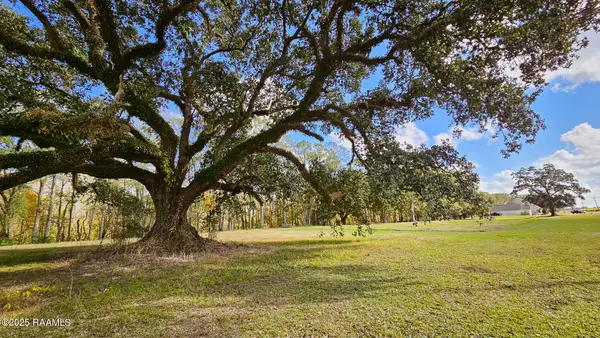 $110,000Active1.7 Acres
$110,000Active1.7 AcresTbd Main Highway #8-A, Arnaudville, LA 70512
MLS# 2500006335Listed by: REAL BROKER, LLC
