177 Carita Drive, Avondale, LA 70094
Local realty services provided by:Better Homes and Gardens Real Estate Rhodes Realty
177 Carita Drive,Avondale, LA 70094
$175,000
- 3 Beds
- 2 Baths
- 1,085 sq. ft.
- Single family
- Active
Listed by: louis williams
Office: keller williams realty services
MLS#:2530455
Source:LA_CLBOR
Price summary
- Price:$175,000
- Price per sq. ft.:$161.29
About this home
Charming and move-in ready, this Avondale gem makes everyday living feel easy. From the classic red brick façade shaded by a mature magnolia to the bright, open interior, this 3-bedroom, 1.5-bath home blends comfort and function in all the right ways. Step inside to a cozy living room anchored by a gas fireplace and natural light pouring through diamond-pane windows. The kitchen shines with warm wood cabinetry, stainless appliances, glass-front uppers, and a breakfast bar peninsula that opens to the dining area. A thoughtful Jack & Jill half bath connects the primary bedroom to the laundry room, creating a smooth circular floor plan with easy access to every part of the home. You’ll love the seamless vinyl plank flooring throughout, ceiling fans in every room, and the large flex space that doubles as a den, dining room, or home office—complete with French doors leading to a spacious patio and backyard perfect for entertaining or quiet evenings outdoors. With a 20x20 detached garage, fenced yard, and extra driveway space for backyard access, this well-kept home offers both charm and practicality. Every detail has been cared for, so you can simply move in and start living.
Contact an agent
Home facts
- Year built:1968
- Listing ID #:2530455
- Added:91 day(s) ago
- Updated:February 11, 2026 at 03:49 PM
Rooms and interior
- Bedrooms:3
- Total bathrooms:2
- Full bathrooms:1
- Half bathrooms:1
- Living area:1,085 sq. ft.
Heating and cooling
- Cooling:1 Unit, Central Air
- Heating:Central, Heating
Structure and exterior
- Roof:Shingle
- Year built:1968
- Building area:1,085 sq. ft.
- Lot area:0.13 Acres
Utilities
- Water:Public
- Sewer:Public Sewer
Finances and disclosures
- Price:$175,000
- Price per sq. ft.:$161.29
New listings near 177 Carita Drive
- New
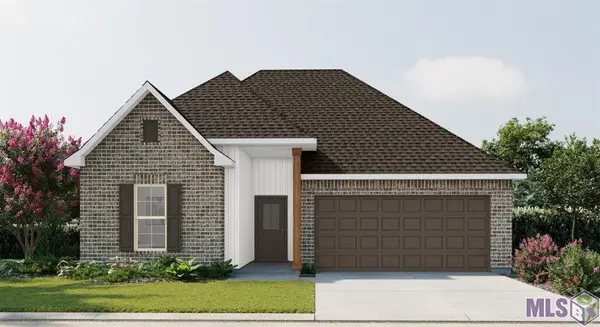 $291,930Active3 beds 2 baths1,782 sq. ft.
$291,930Active3 beds 2 baths1,782 sq. ft.3712 Ringrose Court, Avondale, LA 70094
MLS# NO2026002551Listed by: CICERO REALTY, LLC - New
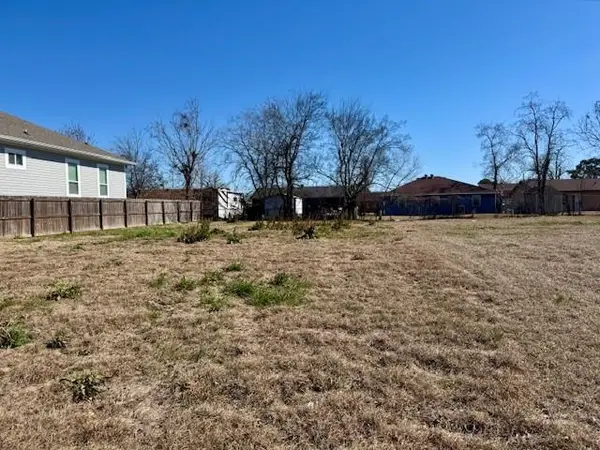 $38,000Active0 Acres
$38,000Active0 AcresLot 56 SQ M Mission Court, Avondale, LA 70094
MLS# 2541989Listed by: REALTY ONE GROUP IMMOBILIA - New
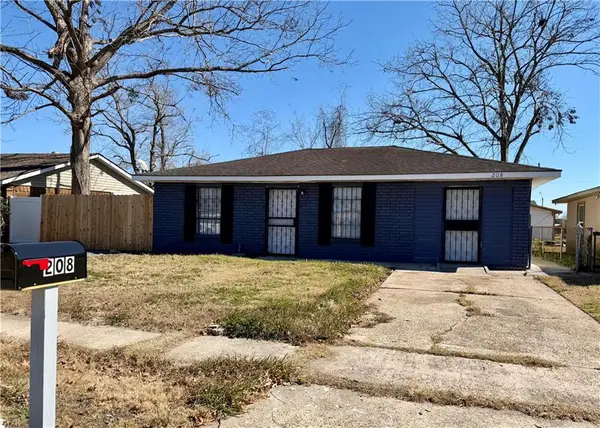 $149,000Active3 beds 2 baths1,300 sq. ft.
$149,000Active3 beds 2 baths1,300 sq. ft.208 Cabinet Drive, Avondale, LA 70094
MLS# 2541835Listed by: REALTY EXECUTIVES SELA - New
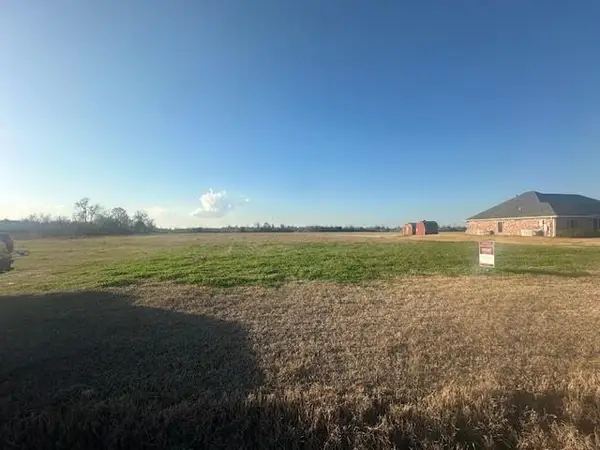 $150,000Active0.95 Acres
$150,000Active0.95 AcresLot 9 Willswood Lane, Waggaman, LA 70094
MLS# 2541925Listed by: BERKSHIRE HATHAWAY HOMESERVICES PREFERRED, REALTOR - New
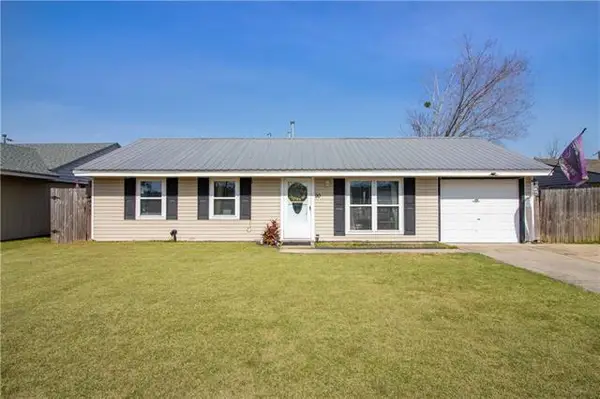 $169,900Active3 beds 2 baths1,057 sq. ft.
$169,900Active3 beds 2 baths1,057 sq. ft.90 Kathi Lane, Avondale, LA 70094
MLS# NO2541204Listed by: COMPASS DESTREHAN (LATT21) - New
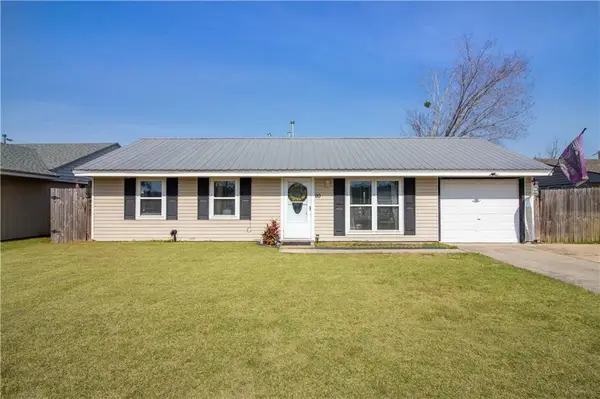 $169,900Active3 beds 2 baths1,057 sq. ft.
$169,900Active3 beds 2 baths1,057 sq. ft.90 Kathi Lane, Avondale, LA 70094
MLS# 2541204Listed by: COMPASS DESTREHAN (LATT21) 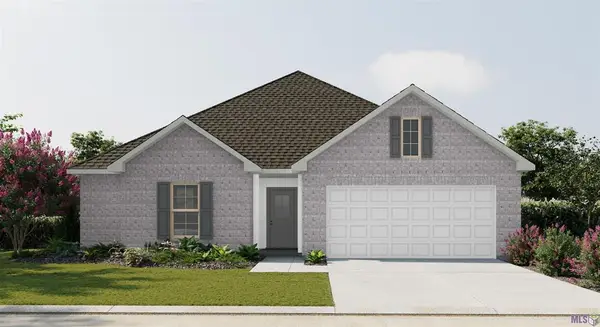 $275,996Pending3 beds 2 baths1,490 sq. ft.
$275,996Pending3 beds 2 baths1,490 sq. ft.3620 Goodwood Court, Avondale, LA 70094
MLS# NO2026002222Listed by: CICERO REALTY, LLC- New
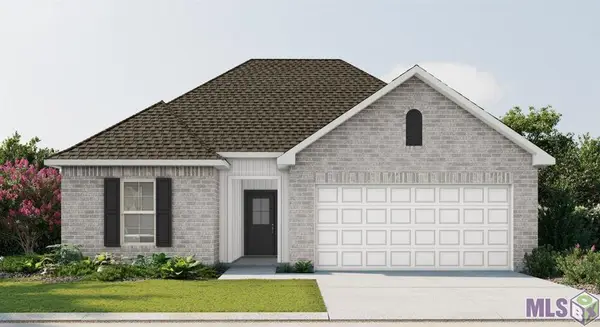 $276,035Active3 beds 2 baths1,498 sq. ft.
$276,035Active3 beds 2 baths1,498 sq. ft.4156 Lindsey Court, Avondale, LA 70094
MLS# NO2026002123Listed by: CICERO REALTY, LLC - New
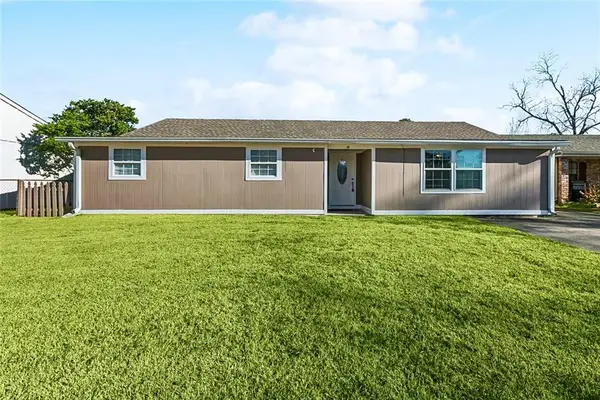 $169,900Active3 beds 1 baths1,450 sq. ft.
$169,900Active3 beds 1 baths1,450 sq. ft.108 Valentine Drive, Avondale, LA 70094
MLS# 2541362Listed by: KINLER BELLEW REALTY - New
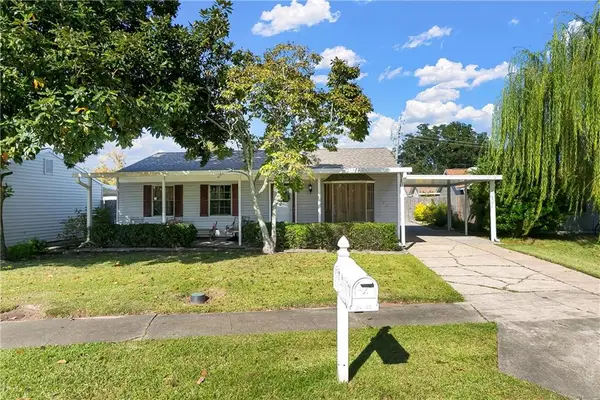 $139,900Active3 beds 1 baths1,167 sq. ft.
$139,900Active3 beds 1 baths1,167 sq. ft.164 Yvonne Drive, Avondale, LA 70094
MLS# 2540947Listed by: HOMESMART REALTY SOUTH

