101 Sherry Street, Baldwin, LA 70514
Local realty services provided by:Better Homes and Gardens Real Estate Rhodes Realty
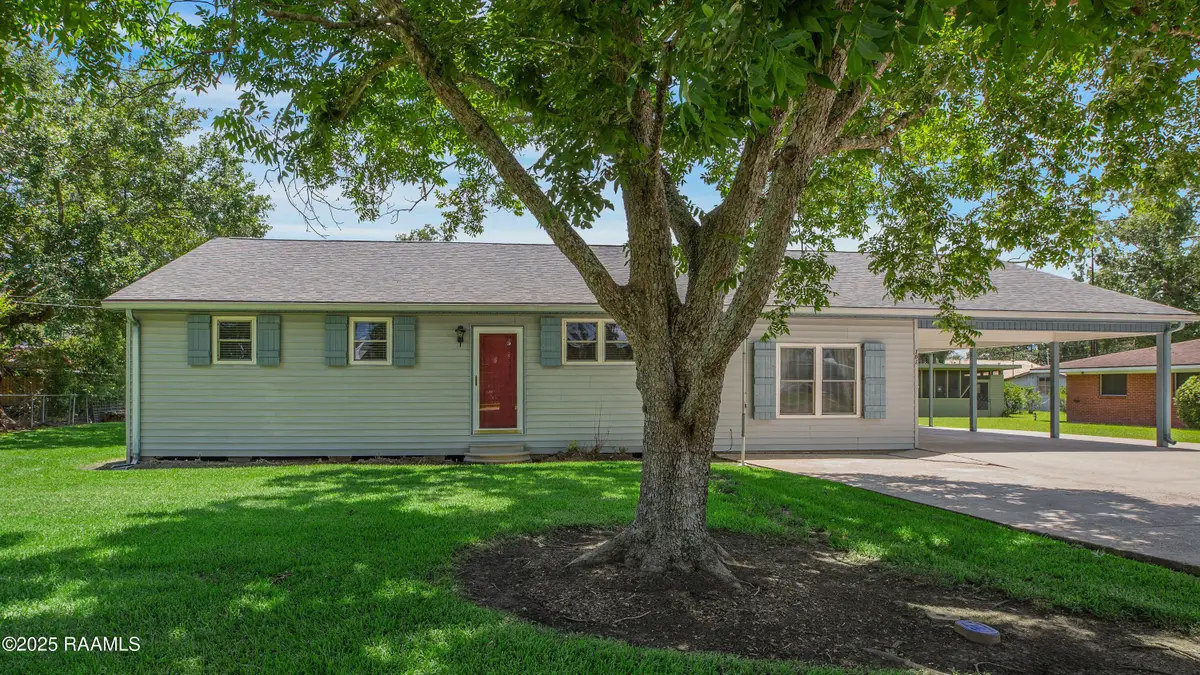

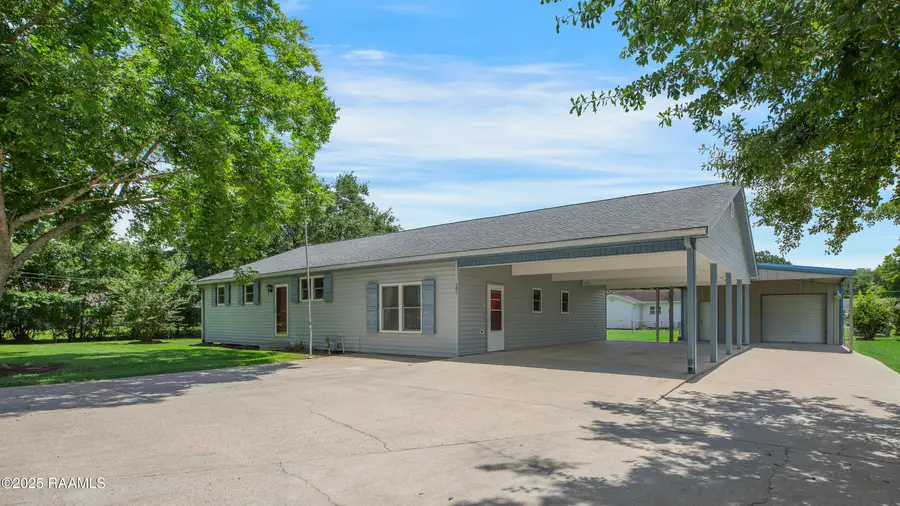
Listed by:alexis peterson
Office:compass
MLS#:2500000280
Source:LA_RAAMLS
Price summary
- Price:$199,900
- Price per sq. ft.:$100.6
About this home
Welcome Home to 101 Sherry Street located in a quiet, established neighborhood! The home features just under 2,000 square feet of living space, 4-bedrooms, 2-bathrooms, an office, and a spacious yard! The home sits on a 116' X 125' lot (0.33 acre), has an approx. 24' X 30' metal shop with an approx. 18' x 24' covered patio area, and an attached carport. Stepping into the home from the carport you'll enter into the living & dining area - to the rear of this space is the utility room & an access to the back yard. Up the brick steps is the kitchen complete with ample cabinet space, snack bar, and gas range. Down the hall, to the rear of the home, are 3-bedrooms, the home office, and 1 of the bathrooms. To the front of the home is the Primary Bedroom with an attached bathroom. The home is located in Flood Zone X & does not require Flood Insurance. Roof is approx. 6 years old! All windows have Storm Shutters - making hurricane prep quick & easy! Call today for more information or to schedule a showing!
Contact an agent
Home facts
- Year built:1970
- Listing Id #:2500000280
- Added:49 day(s) ago
- Updated:August 02, 2025 at 10:06 AM
Rooms and interior
- Bedrooms:4
- Total bathrooms:2
- Full bathrooms:2
- Living area:1,987 sq. ft.
Heating and cooling
- Cooling:Central Air, Multi Units
- Heating:Central Heat, Electric, Natural Gas
Structure and exterior
- Roof:Composition
- Year built:1970
- Building area:1,987 sq. ft.
- Lot area:0.33 Acres
Schools
- High school:West St Mary
- Middle school:B E Boudreaux
- Elementary school:Raintree
Utilities
- Sewer:Public Sewer
Finances and disclosures
- Price:$199,900
- Price per sq. ft.:$100.6
New listings near 101 Sherry Street
- Open Sun, 6 to 8pm
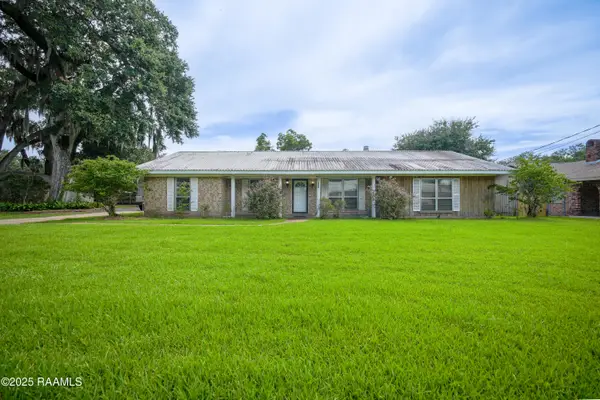 $207,500Active3 beds 2 baths2,106 sq. ft.
$207,500Active3 beds 2 baths2,106 sq. ft.101 Sansue Street, Baldwin, LA 70514
MLS# 2500001351Listed by: NEXTHOME CUTTING EDGE REALTY  $123,500Pending3 beds 2 baths2,557 sq. ft.
$123,500Pending3 beds 2 baths2,557 sq. ft.300 Kerry Street, Baldwin, LA 70514
MLS# 2500001111Listed by: NEW INVESTORS INC $67,000Active0.08 Acres
$67,000Active0.08 Acres118 Joseph C Drive, Cypremort Point, LA 70538
MLS# 2020023919Listed by: NEXTHOME CUTTING EDGE REALTY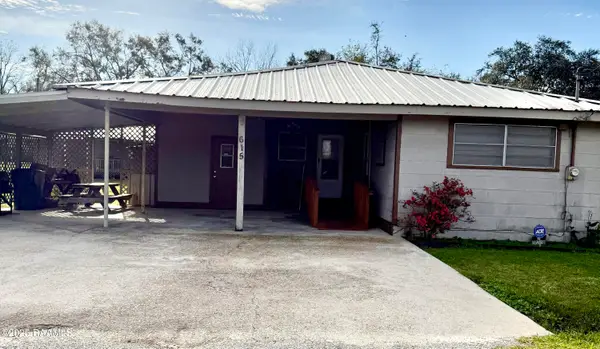 $80,000Active3 beds 2 baths1,341 sq. ft.
$80,000Active3 beds 2 baths1,341 sq. ft.615 Rosebud Street, Baldwin, LA 70514
MLS# 25000617Listed by: KELLER WILLIAMS REALTY ACADIANA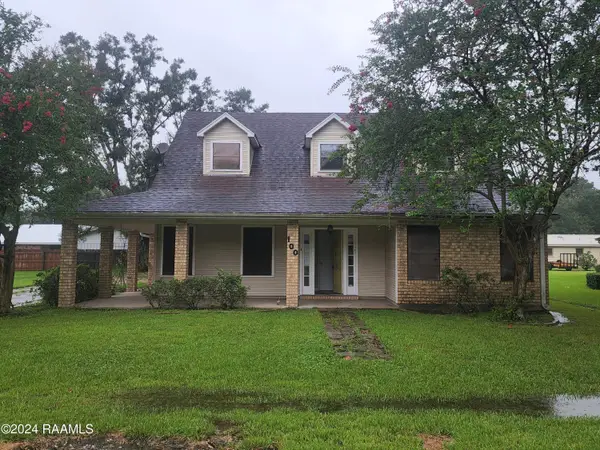 $97,750Pending3 beds 3 baths2,238 sq. ft.
$97,750Pending3 beds 3 baths2,238 sq. ft.100 Kerry Street, Baldwin, LA 70514
MLS# 24008867Listed by: NEW INVESTORS INC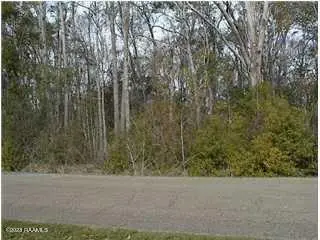 $20,000Active0.29 Acres
$20,000Active0.29 Acres208 Sunset Avenue, Baldwin, LA 70514
MLS# 23010354Listed by: THOMSON REAL ESTATE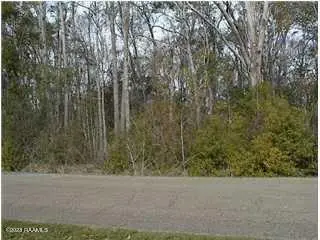 $20,000Active0.29 Acres
$20,000Active0.29 Acres200 Sunset Avenue, Baldwin, LA 70514
MLS# 23010350Listed by: THOMSON REAL ESTATE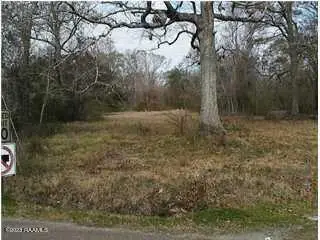 $20,000Active0.29 Acres
$20,000Active0.29 Acres112 Sunset Avenue, Baldwin, LA 70514
MLS# 23010347Listed by: THOMSON REAL ESTATE
