6709 Eastbrook Trace, Ball, LA 71405
Local realty services provided by:Better Homes and Gardens Real Estate Lindsey Realty
6709 Eastbrook Trace,Ball, LA 71405
$189,900
- 3 Beds
- 2 Baths
- 1,743 sq. ft.
- Single family
- Active
Listed by: debbie goynes
Office: service first realty
MLS#:2501884
Source:LA_GSREIN
Price summary
- Price:$189,900
- Price per sq. ft.:$74.94
About this home
Immaculate, Updated & Move-In Ready — 6709 Eastbrook Trace, Ball, LA
Welcome to your energy-efficient dream home! Nestled in the heart of Ball, this impeccably maintained property combines modern updates, flexible living spaces, and practical features perfect for today’s lifestyle.
Step inside to discover a bright and inviting interior with new energy-efficient windows that flood the space with natural light. The updated
kitchen is a chef’s delight with granite countertops, stainless steel appliances, and an oversized laundry/pantry combo that delivers both convenience and functionality.
The home offers a rare 23x16 bonus room—ideal for a media room, playroom, or home gym—plus a private office just off the primary suite, giving you the perfect work-from-home setup. The primary bedroom is a serene retreat with quick access to your workspace and plenty of room to unwind.
Outside, the upgrades continue. You’ll love entertaining on the covered patio wired for electricity, and hobbyists will appreciate the 20x20 powered workshop—perfect for tools, projects, or extra storage. Plus, solar panels help keep energy bills low while reducing your carbon footprint.
With curb appeal, comfort, and efficiency all rolled into one, 6709 Eastbrook Trace is more than move-in ready—it’s ready to elevate your lifestyle.
Contact an agent
Home facts
- Year built:1976
- Listing ID #:2501884
- Added:228 day(s) ago
- Updated:December 29, 2025 at 05:00 PM
Rooms and interior
- Bedrooms:3
- Total bathrooms:2
- Full bathrooms:1
- Half bathrooms:1
- Living area:1,743 sq. ft.
Heating and cooling
- Cooling:Attic Fan, Central Air
- Heating:Central, Heating
Structure and exterior
- Roof:Asphalt, Rolled/Hot Mop
- Year built:1976
- Building area:1,743 sq. ft.
- Lot area:0.24 Acres
Schools
- High school:Tioga
- Middle school:Tioga
- Elementary school:Ball
Utilities
- Water:Public
- Sewer:Public Sewer
Finances and disclosures
- Price:$189,900
- Price per sq. ft.:$74.94
New listings near 6709 Eastbrook Trace
- New
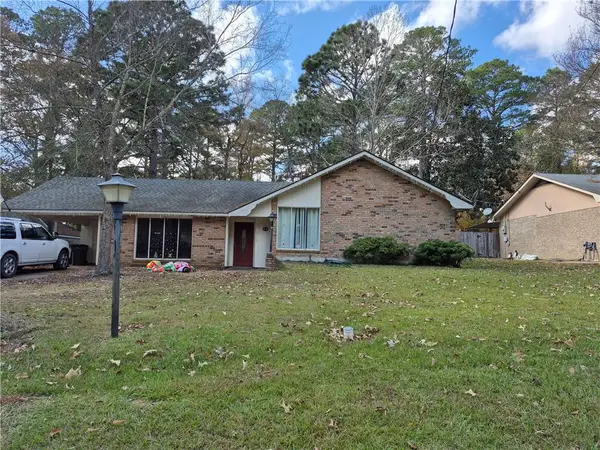 $170,000Active3 beds 2 baths1,400 sq. ft.
$170,000Active3 beds 2 baths1,400 sq. ft.5919 Wanda Trail, Ball, LA 71405
MLS# CN2535324Listed by: LATTER AND BLUM CENTRAL REALTY LLC  $129,500Pending3 beds 1 baths876 sq. ft.
$129,500Pending3 beds 1 baths876 sq. ft.628 Daniels Road, Ball, LA 71405
MLS# CN2534361Listed by: KELLER WILLIAMS REALTY CENLA PARTNERS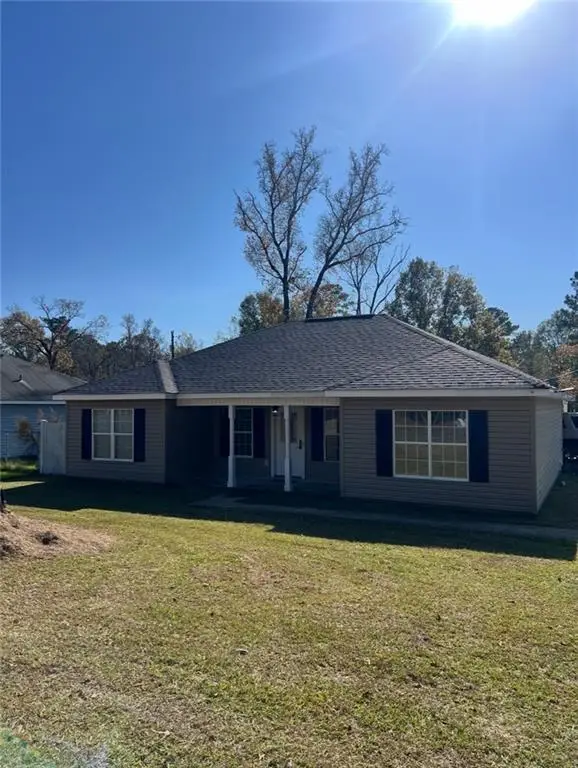 $199,500Active3 beds 2 baths1,364 sq. ft.
$199,500Active3 beds 2 baths1,364 sq. ft.639 La 1204 Highway, Ball, LA 71405
MLS# CN2534695Listed by: THE WILDER GROUP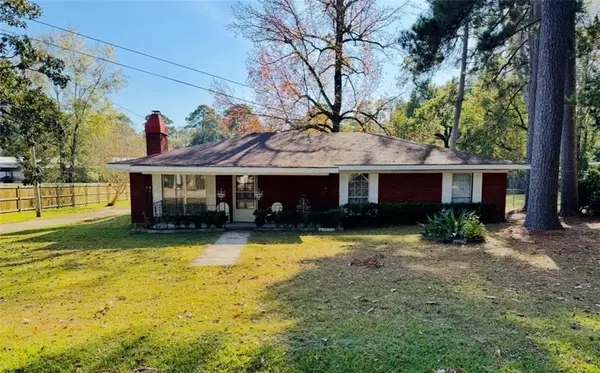 $205,000Active3 beds 2 baths1,664 sq. ft.
$205,000Active3 beds 2 baths1,664 sq. ft.109 Murrell Lane, Ball, LA 71405
MLS# 2534269Listed by: CYPRESS REALTY OF LOUISIANA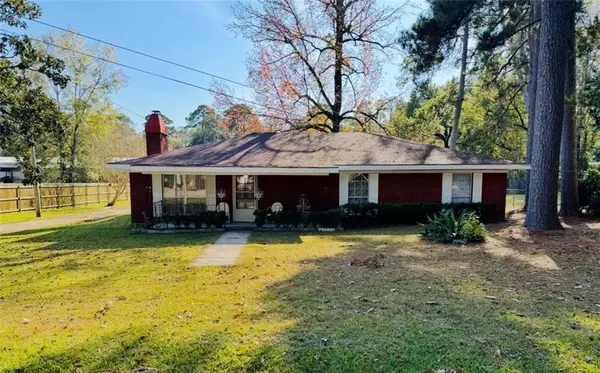 $205,000Active3 beds 2 baths1,664 sq. ft.
$205,000Active3 beds 2 baths1,664 sq. ft.109 Murrell Lane, Ball, LA 71405
MLS# CN2534269Listed by: CYPRESS REALTY OF LOUISIANA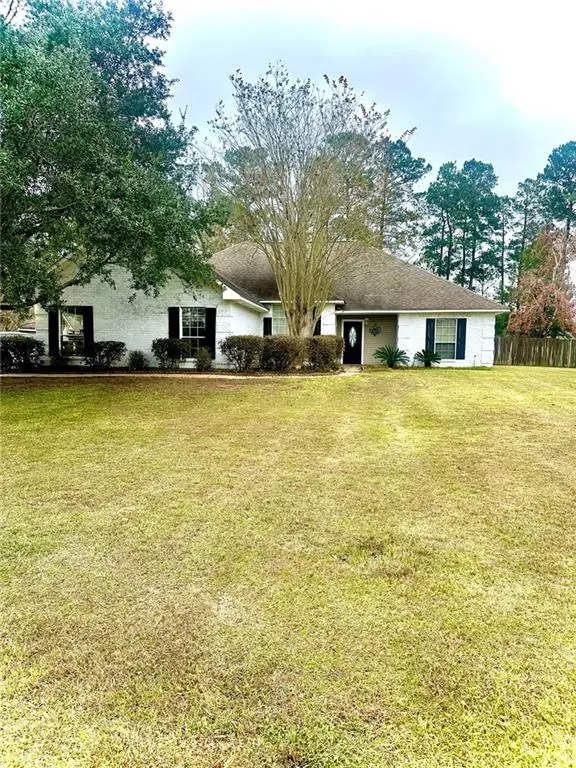 $320,000Active4 beds 3 baths2,091 sq. ft.
$320,000Active4 beds 3 baths2,091 sq. ft.112 Oak Run Trail Road, Ball, LA 71405
MLS# CN2533840Listed by: CALL THE KELONES REALTY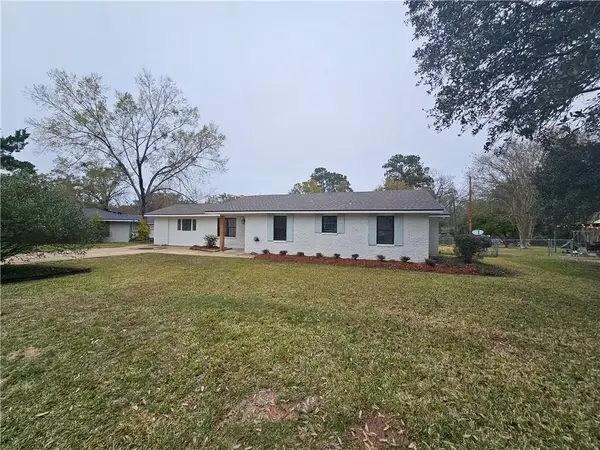 $239,500Active4 beds 3 baths2,101 sq. ft.
$239,500Active4 beds 3 baths2,101 sq. ft.129 Gayven Drive, Ball, LA 71405
MLS# CN2533582Listed by: STEVEN SEALE PROPERTIES, LLC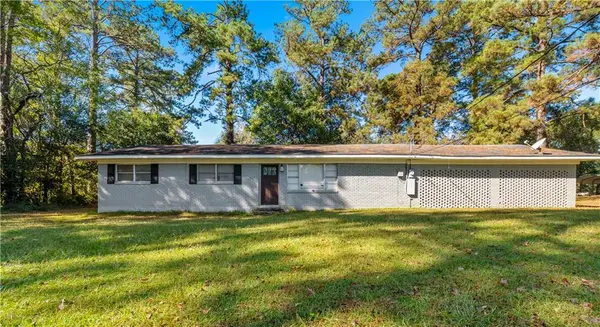 $177,000Active4 beds 2 baths1,768 sq. ft.
$177,000Active4 beds 2 baths1,768 sq. ft.207 Leah Street, Ball, LA 71405
MLS# CN2530077Listed by: KELLER WILLIAMS REALTY CENLA PARTNERS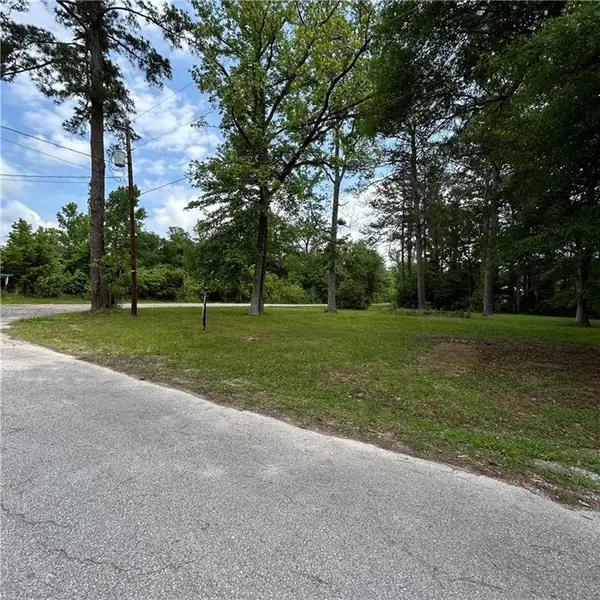 $45,000Active0.84 Acres
$45,000Active0.84 Acres14 Callie Street, Ball, LA 71405
MLS# CN2531604Listed by: SERVICE FIRST REALTY $140,000Active3 beds 1 baths1,406 sq. ft.
$140,000Active3 beds 1 baths1,406 sq. ft.1025 Paradise Road, Ball, LA 71405
MLS# 2500005421Listed by: REAL BROKER, LLC
