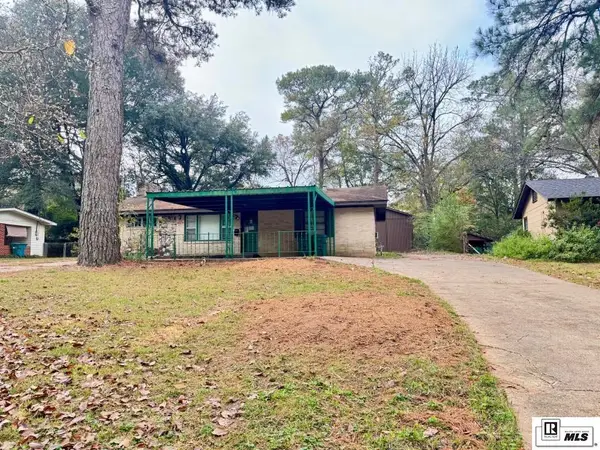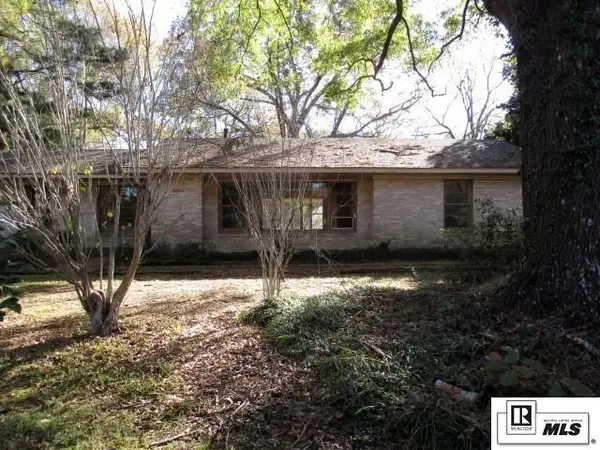1407 Highway 554, Bastrop, LA 71220
Local realty services provided by:Better Homes and Gardens Real Estate Veranda Realty
1407 Highway 554,Bastrop, LA 71220
$250,000
- 3 Beds
- 2 Baths
- 1,824 sq. ft.
- Mobile / Manufactured
- Active
Listed by: harrison lilly, kelsea hebert
Office: harrison lilly
MLS#:216011
Source:LA_NEBOR
Price summary
- Price:$250,000
- Price per sq. ft.:$89.8
About this home
Located in the desirable Sterlington School District, this spacious double-wide home sits on almost 4 acres and offers comfort, style, and plenty of room to spread out. Step into the large living room, and to the left you’ll find the oversized primary suite featuring a luxurious en suite with a built-in vanity, double sinks, and a massive tiled walk-in shower with a waterfall showerhead. The suite also boasts a huge walk-in closet and direct access to the laundry room, which includes a utility sink and a door to the covered back porch. Outside, enjoy a two-car carport, storage shed, and wide-open space. The designated dining area opens to a beautiful kitchen with gorgeous countertops, a farmhouse-style sink, massive walk-in pantry, and extended counter space with abundant cabinetry. An overhang countertop provides potential barstool seating. Two additional large bedrooms each have walk-in closets and share a full bath with matching countertops and a tub/shower combo. This property blends peaceful country living with convenient access to town—ready for you to call home!
Contact an agent
Home facts
- Year built:2021
- Listing ID #:216011
- Added:106 day(s) ago
- Updated:November 30, 2025 at 04:18 PM
Rooms and interior
- Bedrooms:3
- Total bathrooms:2
- Full bathrooms:2
- Living area:1,824 sq. ft.
Heating and cooling
- Cooling:Central Air
- Heating:Electric
Structure and exterior
- Roof:Architectural Style
- Year built:2021
- Building area:1,824 sq. ft.
- Lot area:3.96 Acres
Schools
- High school:STERLINGTON O
- Middle school:Sterlington Mid
- Elementary school:STERLINGTON ELM
Utilities
- Water:Public
- Sewer:Septic
Finances and disclosures
- Price:$250,000
- Price per sq. ft.:$89.8
New listings near 1407 Highway 554
- New
 $289,900Active3 beds 3 baths3,916 sq. ft.
$289,900Active3 beds 3 baths3,916 sq. ft.10730 Mccreight Street, Bastrop, LA 71220
MLS# BR2025020834Listed by: HOUZWAY - New
 $31,700Active2 beds 1 baths888 sq. ft.
$31,700Active2 beds 1 baths888 sq. ft.1002 Robert Street, Bastrop, LA 71220
MLS# NO2530517Listed by: REALHOME SERVICES AND SOLUTIONS, INC. - New
 $4,500Active0.21 Acres
$4,500Active0.21 Acres0 Corky Avenue, Bastrop, LA 71220
MLS# 217249Listed by: VANGUARD REALTY - New
 $79,900Active3 beds 2 baths1,896 sq. ft.
$79,900Active3 beds 2 baths1,896 sq. ft.5736 Matheny Avenue, Bastrop, LA 71220
MLS# 217232Listed by: COLDWELL BANKER GROUP ONE REALTY - New
 $105,000Active3 beds 2 baths1,132 sq. ft.
$105,000Active3 beds 2 baths1,132 sq. ft.110 Fairview Street, Bastrop, LA 71220
MLS# 217227Listed by: HOME2U REALTY, LLC - New
 $35,000Active3 beds 2 baths1,657 sq. ft.
$35,000Active3 beds 2 baths1,657 sq. ft.1113 Rose Avenue, Bastrop, LA 71220
MLS# 217194Listed by: HOME2U REALTY, LLC  $89,900Active3 beds 2 baths1,216 sq. ft.
$89,900Active3 beds 2 baths1,216 sq. ft.2275 Cook Road, Bastrop, LA 71220
MLS# 217148Listed by: HOME2U REALTY, LLC $159,000Active60 Acres
$159,000Active60 Acres123 Sulphur Springs Road, Bastrop, LA 71220
MLS# 217109Listed by: ROCKLAND REALTY, L.L.C. $64,500Active3 beds 2 baths2,028 sq. ft.
$64,500Active3 beds 2 baths2,028 sq. ft.225 Forrest Avenue, Bastrop, LA 71220
MLS# 217106Listed by: CHRISTMAS REALTY PARTNERSHIP $174,900Active3 beds 4 baths3,370 sq. ft.
$174,900Active3 beds 4 baths3,370 sq. ft.1908 Evangeline Drive, Bastrop, LA 71220
MLS# 217089Listed by: DELTA LANDMARK REALTY, LLC
