10353 Oak Colony Dr, Baton Rouge, LA 70817
Local realty services provided by:Better Homes and Gardens Real Estate Rhodes Realty
10353 Oak Colony Dr,Baton Rouge, LA 70817
$559,990
- 4 Beds
- 3 Baths
- 3,015 sq. ft.
- Single family
- Active
Listed by: carlos m alvarez
Office: re/max total
MLS#:RABR2025017477
Source:LA_RAAMLS
Price summary
- Price:$559,990
- Price per sq. ft.:$137.69
- Monthly HOA dues:$70.83
About this home
Estimated completion 12/08/2025 Step into The Holy Oak, a stunning home designed with modern living in mind--where spaciousness, style, and thoughtful functionality come together in perfect harmony. From the moment you enter the grand foyer, you're welcomed into an open-concept layout that effortlessly blends comfort and sophistication. At the heart of the home lies the chef's kitchen, featuring a large island, upgraded countertops, a walk-in pantry, and ceiling-height cabinetry that adds both elegance and extra storage. Whether you're prepping dinner or entertaining guests, this beautifully appointed space is designed to impress. The adjoining living room, complete with a cozy gas fireplace and large windows overlooking the backyard, offers a warm and inviting atmosphere for relaxing or gathering with loved ones. Tucked just behind the kitchen, the formal dining area creates an ideal setting for both everyday meals and special occasions. The private owner's suite is a true sanctuary, featuring an intimate sitting area, expansive windows, and a spa-like en-suite bath with dual vanities, a soaking tub, a beautifully tiled walk-in shower, and a generous walk-in closet. Bedroom 4 enjoys the privacy of its own en-suite bath, making it perfect for guests or multi-generational living, while Bedrooms 2 and 3 share a thoughtfully designed full bathroom. A spacious utility room, a two-car garage, and abundant storage throughout ensure this home is as practical as it is luxurious. With its elevated finishes, smart layout, and timeless appeal, The Holy Oak delivers the perfect balance of elegance and everyday ease. Schedule your tour today and experience the exceptional design for yourself.
Contact an agent
Home facts
- Year built:2024
- Listing ID #:RABR2025017477
- Added:115 day(s) ago
- Updated:January 23, 2026 at 05:02 PM
Rooms and interior
- Bedrooms:4
- Total bathrooms:3
- Full bathrooms:3
- Living area:3,015 sq. ft.
Heating and cooling
- Cooling:Central Air
- Heating:Central Heat, Natural Gas
Structure and exterior
- Year built:2024
- Building area:3,015 sq. ft.
- Lot area:0.42 Acres
Finances and disclosures
- Price:$559,990
- Price per sq. ft.:$137.69
New listings near 10353 Oak Colony Dr
- New
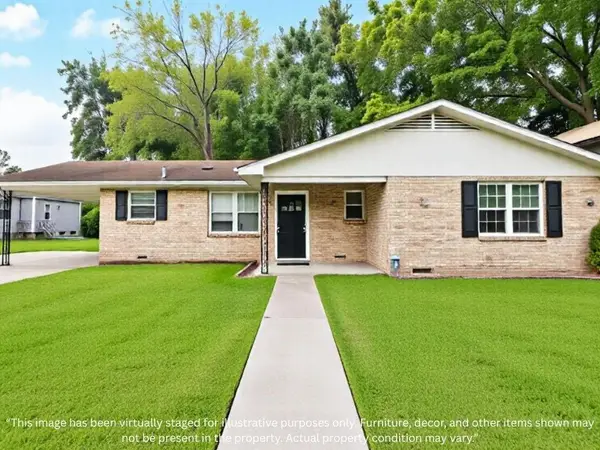 $150,000Active3 beds 2 baths1,360 sq. ft.
$150,000Active3 beds 2 baths1,360 sq. ft.2130 Minnesota Street, Baton Rouge, LA 70802
MLS# 2539367Listed by: BRITTNY MCKAY REAL ESTATE - New
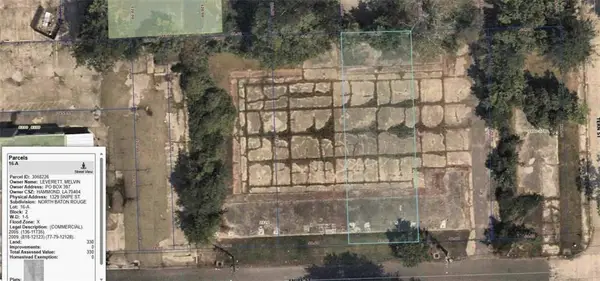 $60,000Active0.5 Acres
$60,000Active0.5 AcresSnipe Street, Baton Rouge, LA 70807
MLS# 2539409Listed by: NEXTHOME REAL ESTATE PROFESSIONALS - New
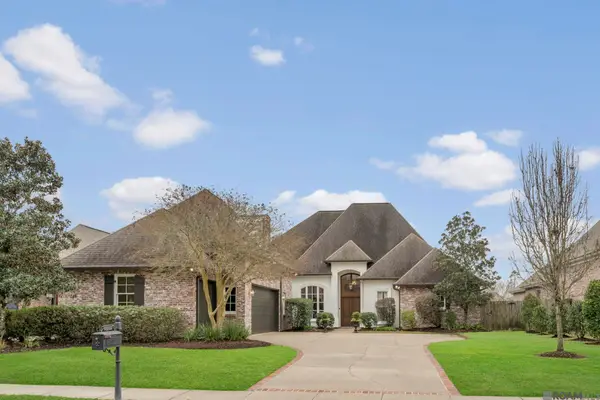 $899,900Active5 beds 4 baths3,504 sq. ft.
$899,900Active5 beds 4 baths3,504 sq. ft.3225 Grand Way Ave, Baton Rouge, LA 70810
MLS# 2026001396Listed by: RE/MAX PROFESSIONAL - New
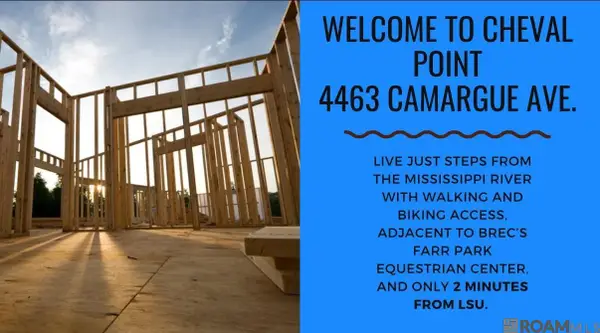 $524,900Active3 beds 2 baths2,227 sq. ft.
$524,900Active3 beds 2 baths2,227 sq. ft.4463 Camargue Avenue, Baton Rouge, LA 70820
MLS# 2026001397Listed by: PINO & ASSOCIATES - New
 $189,000Active2 beds 2 baths1,310 sq. ft.
$189,000Active2 beds 2 baths1,310 sq. ft.4000 Lake Beau Pre #17, Baton Rouge, LA 70820
MLS# 2026001399Listed by: RE/MAX PROFESSIONAL  $110,000Active2 beds 2 baths1,124 sq. ft.
$110,000Active2 beds 2 baths1,124 sq. ft.11550 Southfork Avenue #117, Baton Rouge, LA 70816
MLS# 2500005819Listed by: JMG REAL ESTATE $255,000Active3 beds 4 baths1,843 sq. ft.
$255,000Active3 beds 4 baths1,843 sq. ft.8000 Stonelake Village Avenue #101, Baton Rouge, LA 70820
MLS# 2500006071Listed by: EXP REALTY, LLC $539,000Active2 beds 2 baths2,062 sq. ft.
$539,000Active2 beds 2 baths2,062 sq. ft.52 Jamestowne Ct, Baton Rouge, LA 70809
MLS# BR2025004100Listed by: COMPASS - PERKINS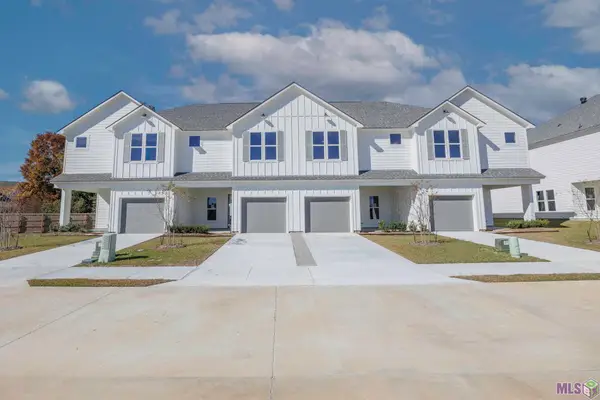 $279,900Active3 beds 3 baths1,644 sq. ft.
$279,900Active3 beds 3 baths1,644 sq. ft.6316 Fallow Drive, Baton Rouge, LA 70809
MLS# BR2025005077Listed by: RE/MAX PROFESSIONAL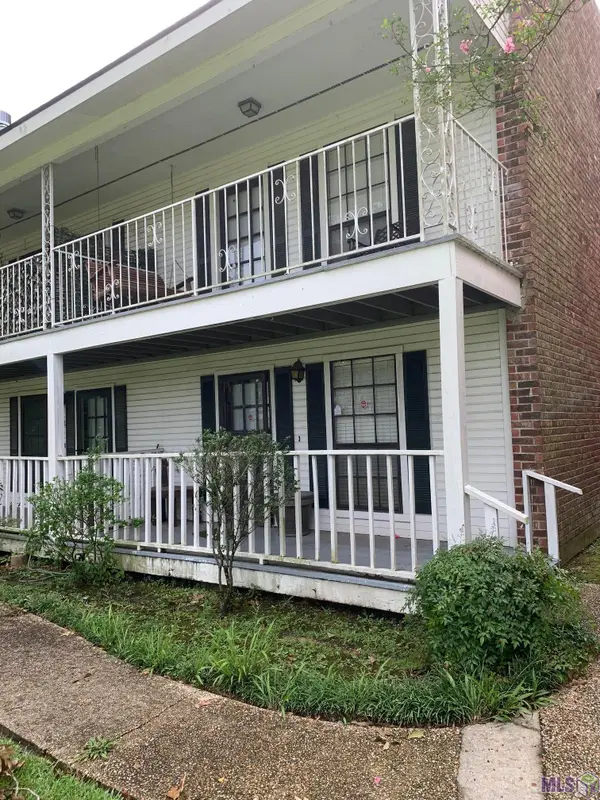 $130,000Active2 beds 3 baths1,186 sq. ft.
$130,000Active2 beds 3 baths1,186 sq. ft.4410 Stumberg Ln, Baton Rouge, LA 70816
MLS# BR2025006617Listed by: SUGARLILLY HOLDINGS LLC
