10513 N Oak Hills Pkwy #7, Baton Rouge, LA 70810
Local realty services provided by:Better Homes and Gardens Real Estate Tiger Town
10513 N Oak Hills Pkwy #7,Baton Rouge, LA 70810
$124,900
- 1 Beds
- 1 Baths
- 792 sq. ft.
- Condominium
- Active
Listed by:kyle evans
Office:keller williams realty-first choice
MLS#:2025002064
Source:LA_GBRMLS
Price summary
- Price:$124,900
- Price per sq. ft.:$123.54
About this home
**Qualifies for a minimum $3,000 lender credit!** This stylish one bedroom loft-style condo is situated just off Bluebonnet between Highland and Perkins. You’ll be minutes from Perkins Rowe, the Mall of Louisiana, and steps away from the peaceful Nature Center. Featuring an open floor plan with high ceilings, a spiral staircase, and a skylight that fills the space with natural light, this condo is both inviting and spacious. The living room is bright and airy, offering plenty of space for relaxing or entertaining. The kitchen comes fully equipped with appliances, a breakfast bar, and lots of cabinetry. This unique condo includes a half bath downstairs, while the master bath is located upstairs. The spacious master bedroom overlooks the living area, enhancing the open feel of the home. Enjoy the convenience of two reserved parking spots and a wonderful private courtyard enclosed by an eight-foot fence for added privacy. 200 sqft. of shared storage space utilized by units 7 & 8. Schedule your private showing today!
Contact an agent
Home facts
- Year built:2005
- Listing ID #:2025002064
- Added:232 day(s) ago
- Updated:August 22, 2025 at 06:39 PM
Rooms and interior
- Bedrooms:1
- Total bathrooms:1
- Full bathrooms:1
- Living area:792 sq. ft.
Heating and cooling
- Heating:Central
Structure and exterior
- Year built:2005
- Building area:792 sq. ft.
- Lot area:0.01 Acres
Utilities
- Water:Public
- Sewer:Public Sewer
Finances and disclosures
- Price:$124,900
- Price per sq. ft.:$123.54
New listings near 10513 N Oak Hills Pkwy #7
- Open Fri, 11am to 5pm
 $289,990Pending3 beds 2 baths1,625 sq. ft.
$289,990Pending3 beds 2 baths1,625 sq. ft.9666 Creekview Dr, Baton Rouge, LA 70836
MLS# 2023017200Listed by: RE/MAX TOTAL - New
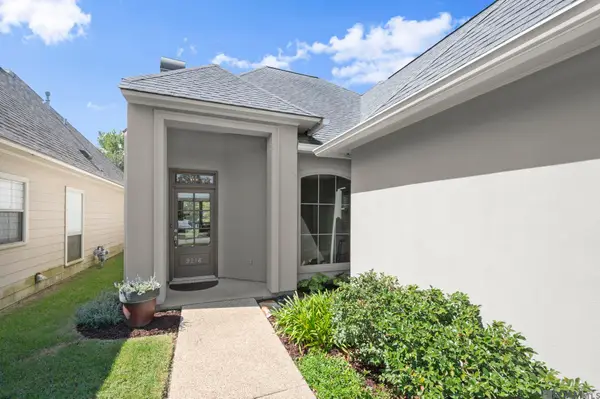 $305,000Active3 beds 2 baths1,620 sq. ft.
$305,000Active3 beds 2 baths1,620 sq. ft.9216 Essex Bay Ct, Baton Rouge, LA 70809
MLS# 2025017848Listed by: RE/MAX PROFESSIONAL - New
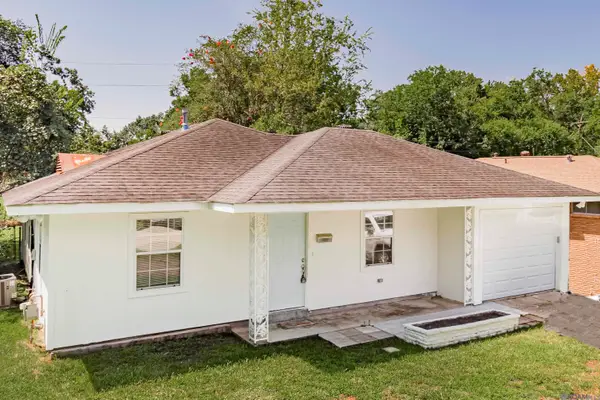 $177,750Active3 beds 1 baths1,075 sq. ft.
$177,750Active3 beds 1 baths1,075 sq. ft.6872 Clinton Ave, Baton Rouge, LA 70805
MLS# 2025017853Listed by: NOVAK REALTY, LLC - New
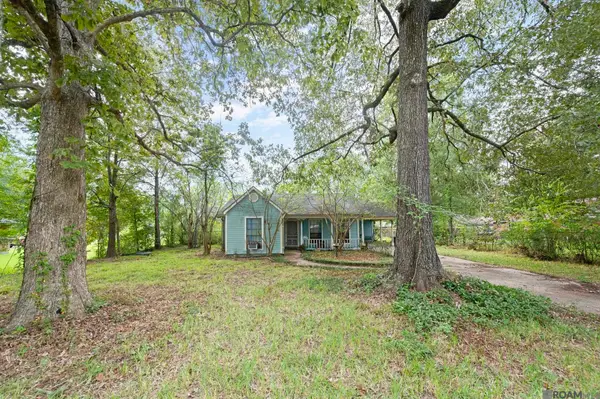 $125,000Active3 beds 1 baths1,146 sq. ft.
$125,000Active3 beds 1 baths1,146 sq. ft.6824 Saint Mary Ave, Baton Rouge, LA 70811
MLS# 2025017841Listed by: DAWSON GREY REAL ESTATE - New
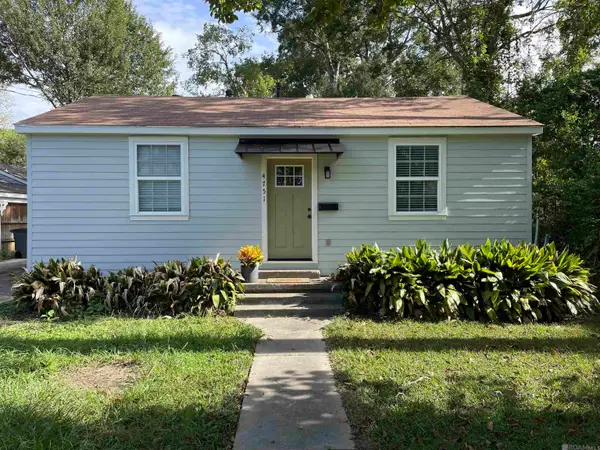 Listed by BHGRE$250,000Active2 beds 1 baths800 sq. ft.
Listed by BHGRE$250,000Active2 beds 1 baths800 sq. ft.4751 Orchid St, Baton Rouge, LA 70808
MLS# 2025017842Listed by: BETTER HOMES AND GARDENS REAL ESTATE - TIGER TOWN BR - New
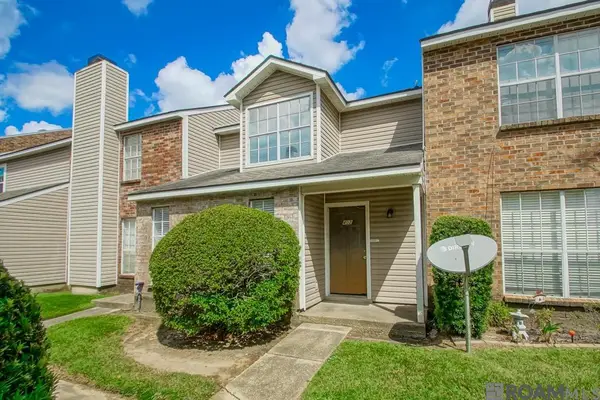 $155,000Active3 beds 2 baths1,423 sq. ft.
$155,000Active3 beds 2 baths1,423 sq. ft.6212 Stumberg Ln #402, Baton Rouge, LA 70816
MLS# 2025017819Listed by: MAGNOLIA ROOTS REALTY LLC - New
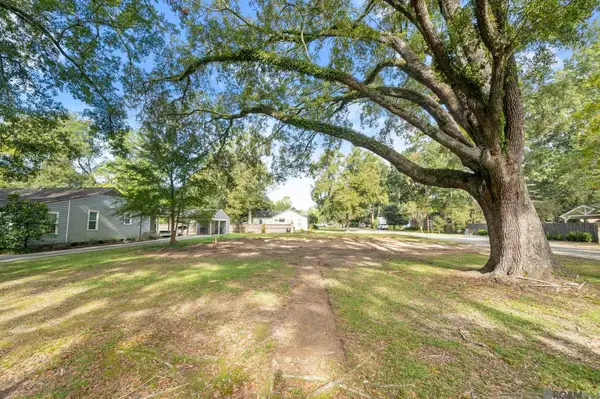 $310,000Active0.26 Acres
$310,000Active0.26 Acres2089 Pickett Ave, Baton Rouge, LA 70808
MLS# 2025017820Listed by: KELLER WILLIAMS REALTY RED STICK PARTNERS - New
 $397,000Active4 beds 3 baths2,088 sq. ft.
$397,000Active4 beds 3 baths2,088 sq. ft.8127 Valencia Ct, Baton Rouge, LA 70820
MLS# 2025017834Listed by: KELLER WILLIAMS REALTY RED STICK PARTNERS - New
 $234,900Active3 beds 1 baths1,645 sq. ft.
$234,900Active3 beds 1 baths1,645 sq. ft.8672 Forest Hill, Baton Rouge, LA 70809
MLS# 2025017837Listed by: ANCHOR SOUTH REAL ESTATE - Open Sun, 2 to 4pmNew
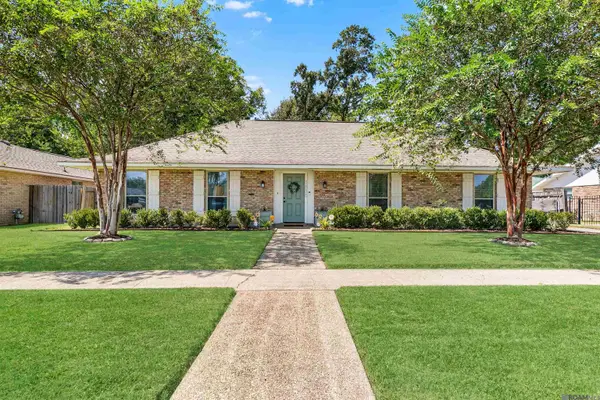 $315,000Active3 beds 2 baths1,765 sq. ft.
$315,000Active3 beds 2 baths1,765 sq. ft.5550 Upton Dr, Baton Rouge, LA 70809
MLS# 2025017839Listed by: KELLER WILLIAMS REALTY-FIRST CHOICE
