- BHGRE®
- Louisiana
- Baton Rouge
- 10534 Oak Bend Dr
10534 Oak Bend Dr, Baton Rouge, LA 70809
Local realty services provided by:Better Homes and Gardens Real Estate Rhodes Realty
10534 Oak Bend Dr,Baton Rouge, LA 70809
$415,000
- 3 Beds
- 2 Baths
- 2,099 sq. ft.
- Single family
- Active
Listed by: laura buck smith, selina a loupe
Office: the market real estate co
MLS#:BR2025018076
Source:LA_RAAMLS
Price summary
- Price:$415,000
- Price per sq. ft.:$152.35
- Monthly HOA dues:$27.08
About this home
NEW ROOF installed December 2025** Woodland Shadows right in the middle of town, yet quietly tucked away. Open and bright natural light filled 3 bedroom and 2 bath home with large KEEPING ROOM, spacious GREAT room, AND a FORMAL DINING room. Guests are greeted by a quaint courtyard at the front entrance. The Great Room boasts a cozy ceramic gas log fireplace just in time for Fall. OVERSIZED Keeping Room off the kitchen and OPEN floor plan offer lots of spaces to congregate with friends, family, and neighbors. NO CARPET, granite throughout wet areas, and light neutral colors throughout. The LARGE Master retreat offers private access to the extended brick back patio and privacy fenced in backyard and an ensuite bathroom with a private water closet. Access to the private subdivision 5-acre stocked pond is just a few minutes' walk for fishing, walking, & relaxing. Located near top-rated schools, shopping, restaurants, healthcare facilities, & parks. Offers the perfect combination of tranquility & accessibility. NEVER FLOODED. NO FLOOD INS REQUIRED!
Contact an agent
Home facts
- Year built:2001
- Listing ID #:BR2025018076
- Added:121 day(s) ago
- Updated:January 30, 2026 at 09:50 PM
Rooms and interior
- Bedrooms:3
- Total bathrooms:2
- Full bathrooms:2
- Living area:2,099 sq. ft.
Heating and cooling
- Cooling:Central Air
- Heating:Central Heat, Natural Gas
Structure and exterior
- Year built:2001
- Building area:2,099 sq. ft.
- Lot area:0.18 Acres
Finances and disclosures
- Price:$415,000
- Price per sq. ft.:$152.35
New listings near 10534 Oak Bend Dr
- New
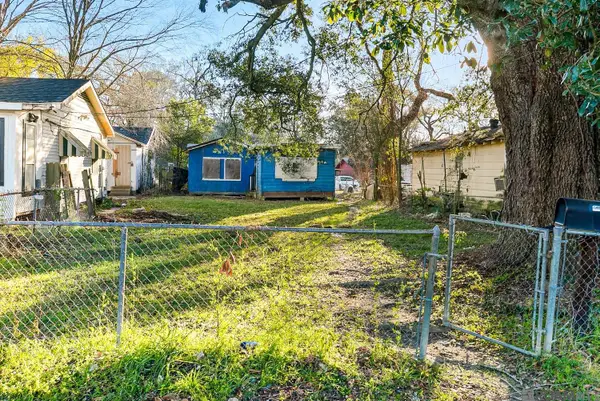 $17,000Active0.13 Acres
$17,000Active0.13 Acres2269 Valley St, Baton Rouge, LA 70808
MLS# 2026001838Listed by: KELLER WILLIAMS REALTY RED STICK PARTNERS - New
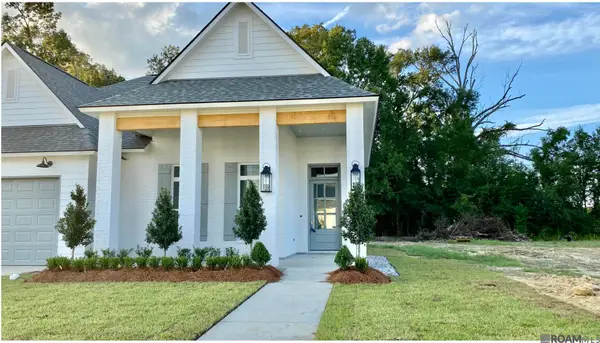 $549,900Active4 beds 3 baths2,340 sq. ft.
$549,900Active4 beds 3 baths2,340 sq. ft.4344 Landais Avenue, Baton Rouge, LA 70820
MLS# 2026001841Listed by: RE/MAX PROFESSIONAL - New
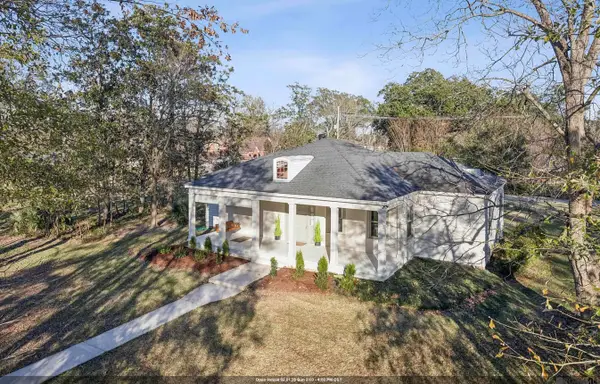 $565,000Active3 beds 3 baths2,800 sq. ft.
$565,000Active3 beds 3 baths2,800 sq. ft.287 Kenwood Ave, Baton Rouge, LA 70806
MLS# 2026001832Listed by: COVINGTON & ASSOCIATES REAL ESTATE, LLC - New
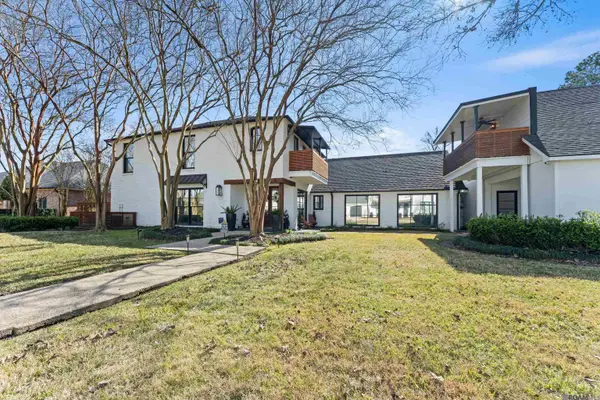 $1,300,000Active6 beds 5 baths7,122 sq. ft.
$1,300,000Active6 beds 5 baths7,122 sq. ft.8720 W Fairway Dr, Baton Rouge, LA 70809
MLS# 2026001833Listed by: COMPASS - PERKINS - New
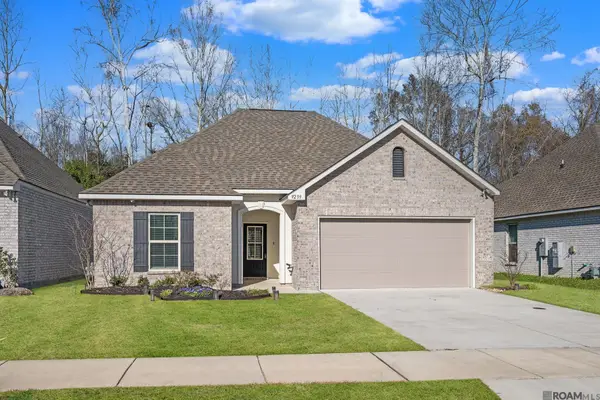 $299,000Active3 beds 2 baths1,538 sq. ft.
$299,000Active3 beds 2 baths1,538 sq. ft.9239 Asoka Ave, Baton Rouge, LA 70810
MLS# 2026001835Listed by: KELLER WILLIAMS REALTY-FIRST CHOICE - New
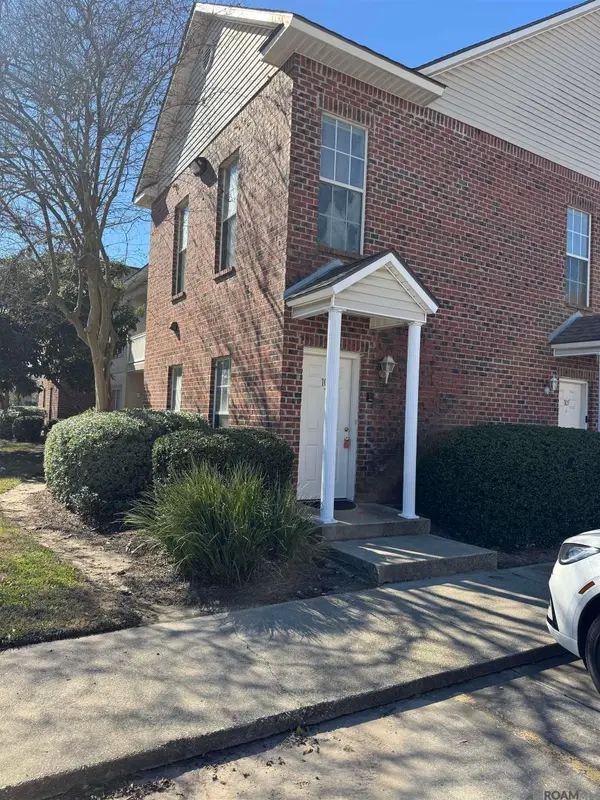 $225,000Active3 beds 2 baths1,566 sq. ft.
$225,000Active3 beds 2 baths1,566 sq. ft.4625 Burbank Dr #107, Baton Rouge, LA 70817
MLS# 2026001829Listed by: COVINGTON & ASSOCIATES REAL ESTATE, LLC - New
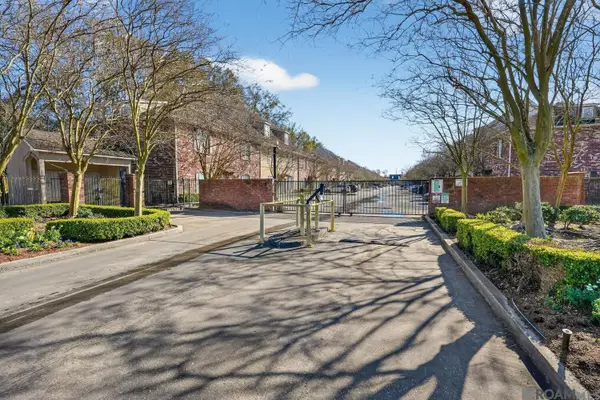 $170,000Active2 beds 2 baths1,300 sq. ft.
$170,000Active2 beds 2 baths1,300 sq. ft.2405 Brightside Dr #63, Baton Rouge, LA 70820
MLS# 2026001820Listed by: REVE REALTORS - New
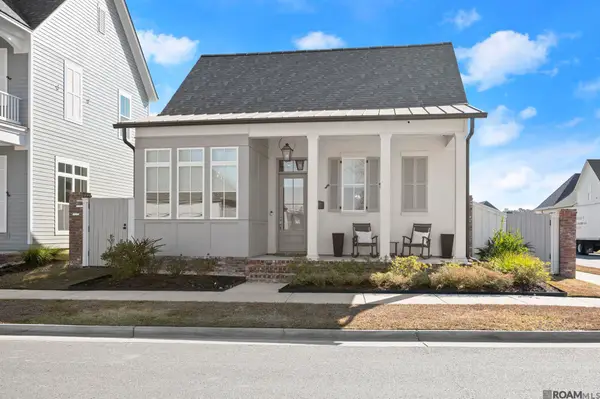 $699,000Active3 beds 2 baths2,094 sq. ft.
$699,000Active3 beds 2 baths2,094 sq. ft.1702 Rue De Grand, Baton Rouge, LA 70808
MLS# 2026001824Listed by: RE/MAX PROFESSIONAL - New
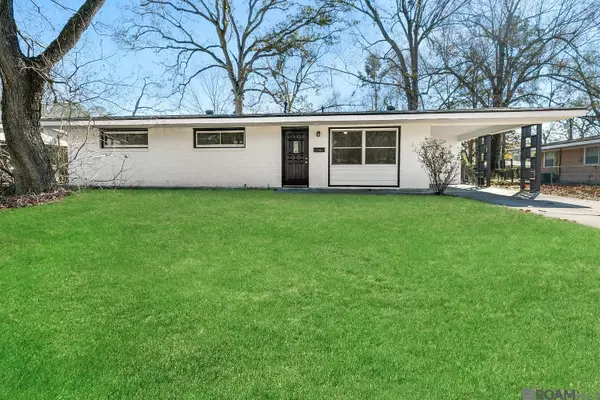 $157,000Active4 beds 2 baths1,128 sq. ft.
$157,000Active4 beds 2 baths1,128 sq. ft.11106 Black Oak Dr, Baton Rouge, LA 70815
MLS# 2026001825Listed by: KAIZEN HOME SALES AND SERVICES, LLC - New
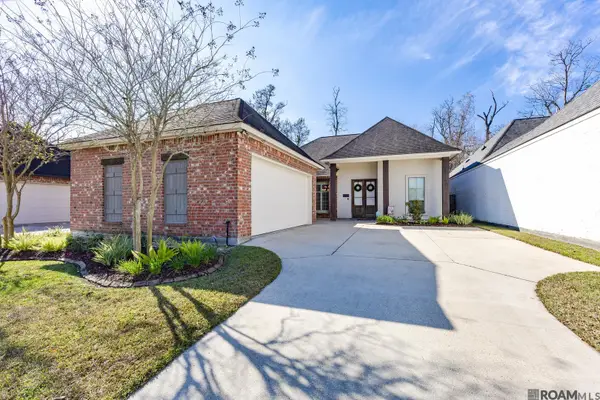 $374,900Active3 beds 2 baths1,976 sq. ft.
$374,900Active3 beds 2 baths1,976 sq. ft.8274 Seville Ct, Baton Rouge, LA 70820
MLS# 2026001816Listed by: COMPASS - PERKINS

