10709 Waverland Dr, Baton Rouge, LA 70815
Local realty services provided by:Better Homes and Gardens Real Estate Tiger Town
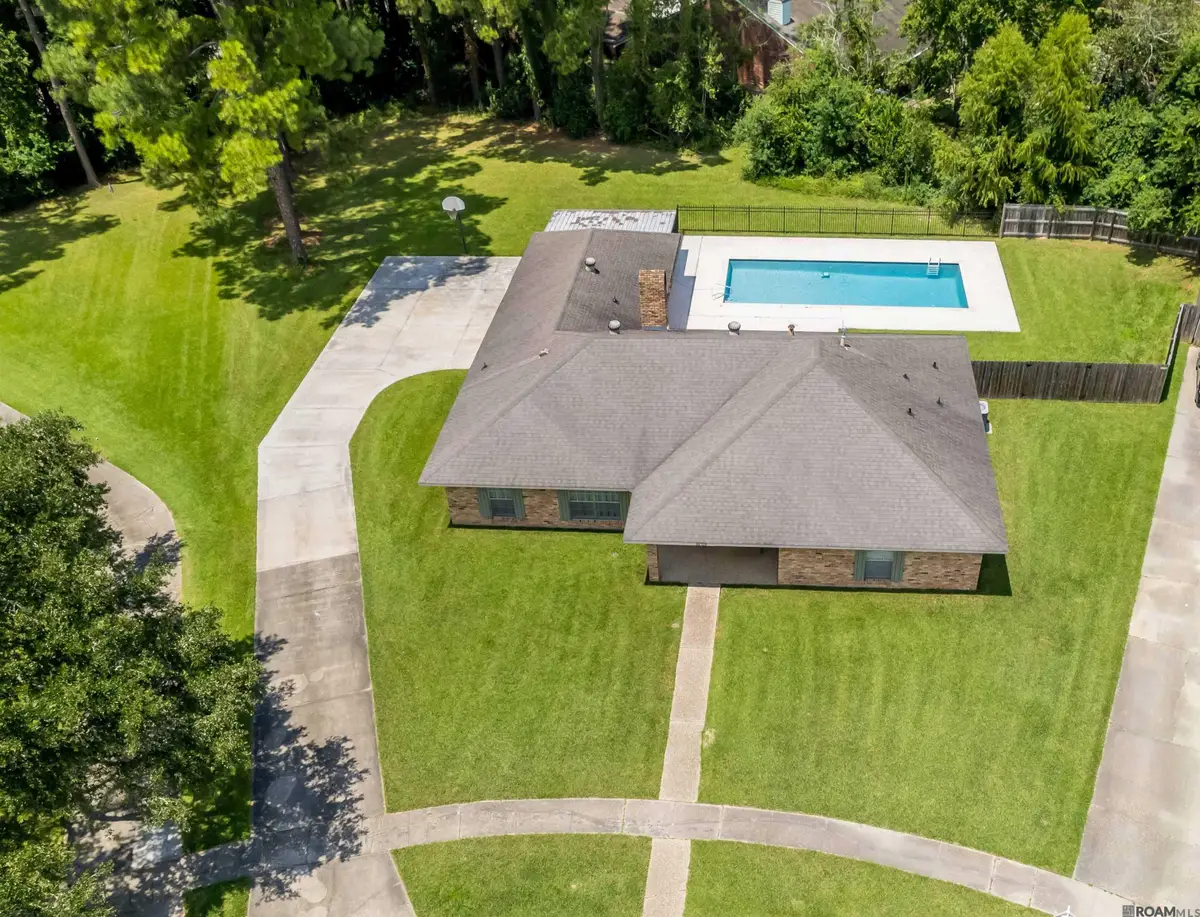

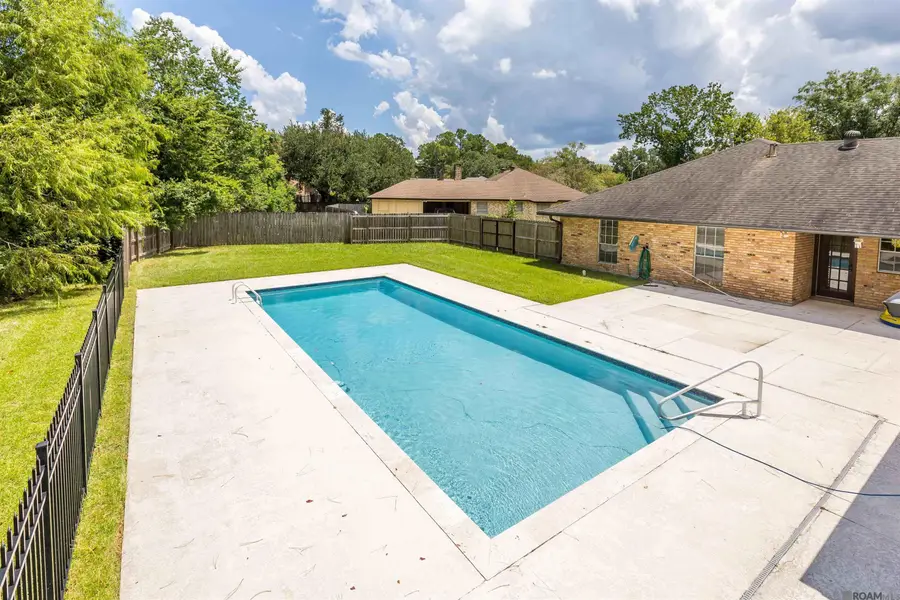
Listed by:leslie green
Office:re/max select
MLS#:2025015110
Source:LA_GBRMLS
Price summary
- Price:$290,000
- Price per sq. ft.:$104.05
About this home
Beautifully UPDATED 4 bed/2 bath home with POOL! This home features an updated kitchen with quartz counters, undermounted sink, and stainless steel appliances: gas cooktop, double wall oven, dishwasher, refrigerator, and microwave. LVP flooring throughout - ceramic tile floors in kitchen and bathrooms. Formal living room flows into dining room with lovely architectural arch feature. Dining room features beautiful crystal chandelier. Kitchen is open to the large den with feature brick fireplace with gas and an exit door to the pool area. Roomy primary bedroom with en suite bathroom featuring quartz counters with knee room and combo shower/tub. Three guest bedrooms with hall bath featuring quartz counters and combo shower/tub. Large 16 x 38 ft (Heated!) swimming pool is perfect for swimming laps! Cool pool decking makes it enjoyable year round! Rear carport with storage room and shed at the back and basketball goal. Pool is fully fenced. Extra large lot - 0.60 acres!
Contact an agent
Home facts
- Year built:1975
- Listing Id #:2025015110
- Added:1 day(s) ago
- Updated:August 15, 2025 at 08:39 PM
Rooms and interior
- Bedrooms:4
- Total bathrooms:2
- Full bathrooms:2
- Living area:2,114 sq. ft.
Heating and cooling
- Heating:Central, Gas Heat
Structure and exterior
- Year built:1975
- Building area:2,114 sq. ft.
- Lot area:0.6 Acres
Utilities
- Water:Public
- Sewer:Public Sewer
Finances and disclosures
- Price:$290,000
- Price per sq. ft.:$104.05
New listings near 10709 Waverland Dr
- New
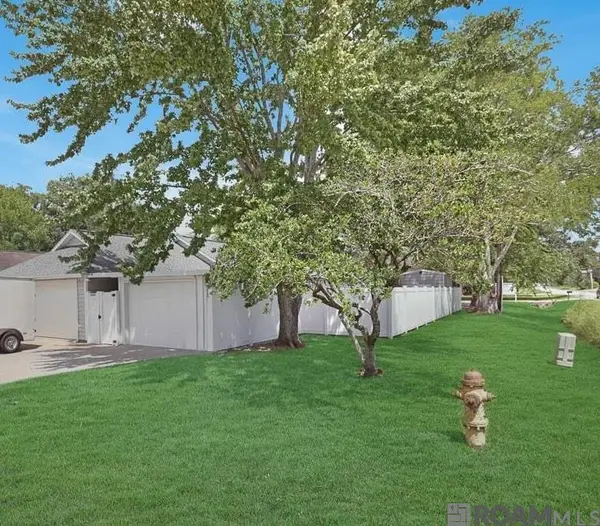 $215,000Active2 beds 2 baths2,184 sq. ft.
$215,000Active2 beds 2 baths2,184 sq. ft.15861 Profit Ave, Baton Rouge, LA 70817
MLS# 2025015233Listed by: KEYFINDERS TEAM REALTY - New
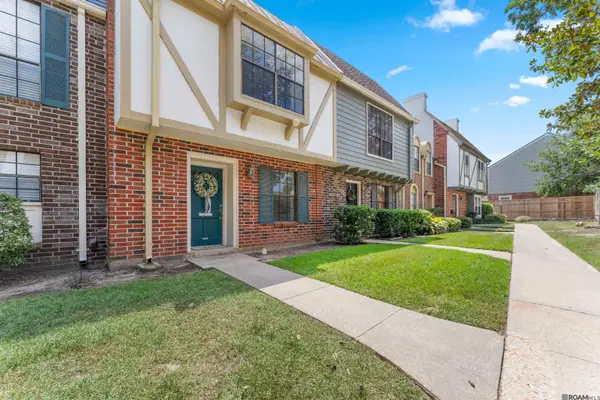 $168,000Active2 beds 1 baths1,314 sq. ft.
$168,000Active2 beds 1 baths1,314 sq. ft.10115 Jefferson Hwy #35, Baton Rouge, LA 70809
MLS# 2025015236Listed by: COMPASS - PERKINS - New
 $190,000Active3 beds 2 baths1,467 sq. ft.
$190,000Active3 beds 2 baths1,467 sq. ft.809 Summer Breeze Dr #1405, Baton Rouge, LA 70810
MLS# 2025015227Listed by: THE W GROUP REAL ESTATE LLC - New
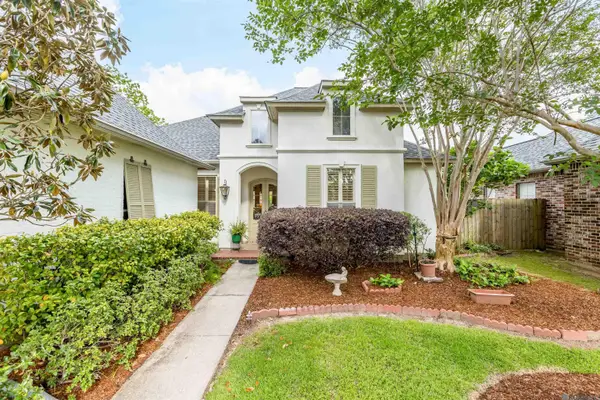 $475,000Active4 beds 2 baths2,458 sq. ft.
$475,000Active4 beds 2 baths2,458 sq. ft.9062 Glenfield Dr, Baton Rouge, LA 70809
MLS# 2025015228Listed by: RE/MAX SELECT - New
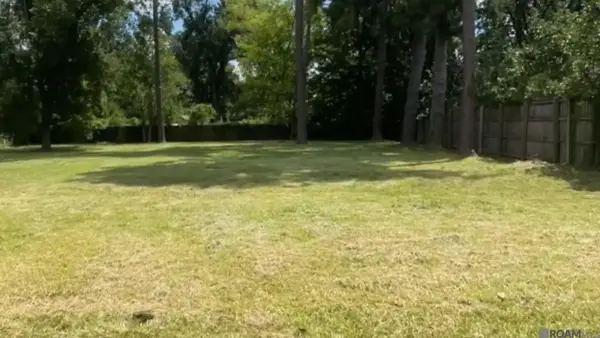 $309,900Active0.66 Acres
$309,900Active0.66 Acres8860 Hill Dr, Baton Rouge, LA 70809
MLS# 2025015230Listed by: FALAYA - New
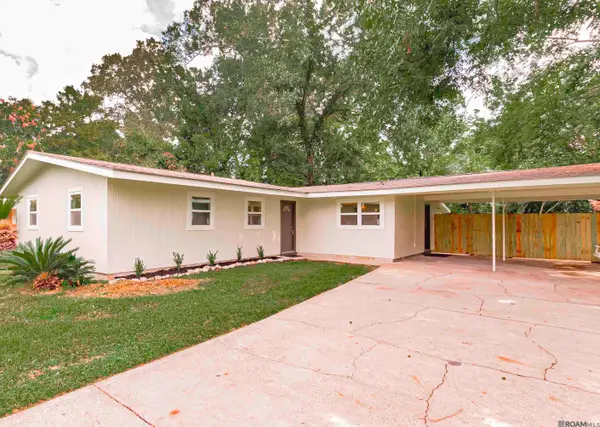 $230,000Active3 beds 1 baths1,502 sq. ft.
$230,000Active3 beds 1 baths1,502 sq. ft.8261 Sholar Dr, Baton Rouge, LA 70809
MLS# 2025015216Listed by: KEYFINDERS TEAM REALTY - New
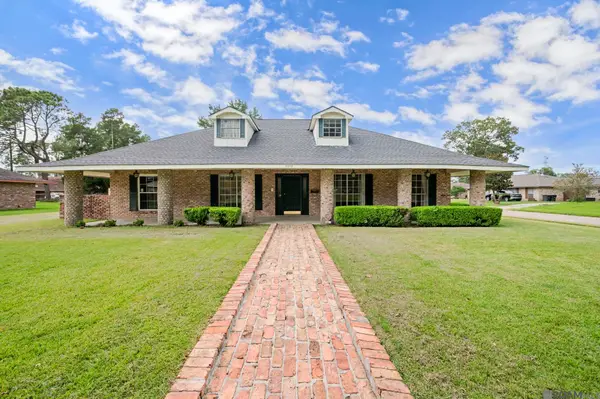 $235,000Active3 beds 2 baths2,281 sq. ft.
$235,000Active3 beds 2 baths2,281 sq. ft.2285 San Clemente Dr, Baton Rouge, LA 70815
MLS# 2025015217Listed by: BURNS & CO., INC. - New
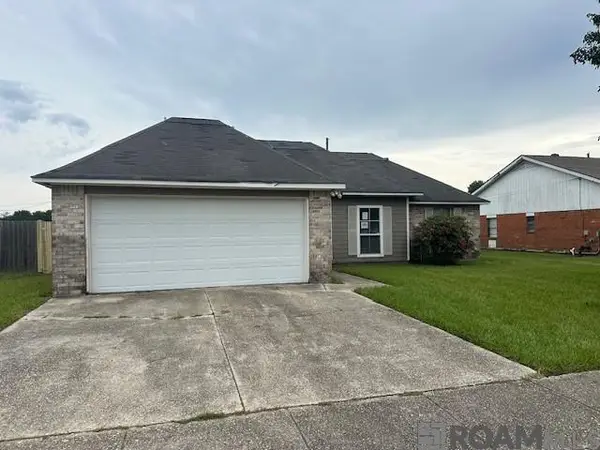 $160,000Active3 beds 2 baths1,222 sq. ft.
$160,000Active3 beds 2 baths1,222 sq. ft.9919 Glerma Dr, Baton Rouge, LA 70810
MLS# 2025015220Listed by: COLDWELL BANKER ONE - Open Sun, 2 to 4pmNew
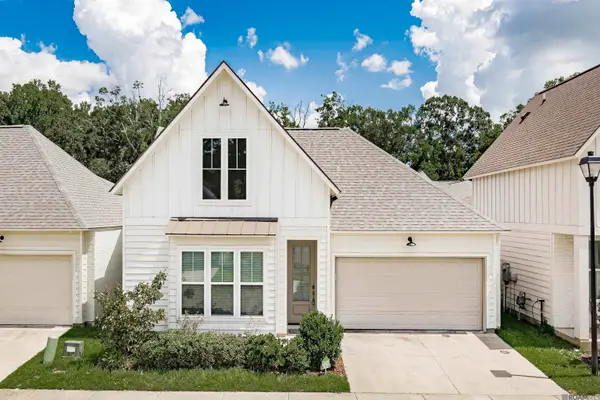 $344,900Active3 beds 2 baths1,789 sq. ft.
$344,900Active3 beds 2 baths1,789 sq. ft.9033 Southlawn Dr, Baton Rouge, LA 70810
MLS# 2025015225Listed by: SMART MOVE REAL ESTATE - New
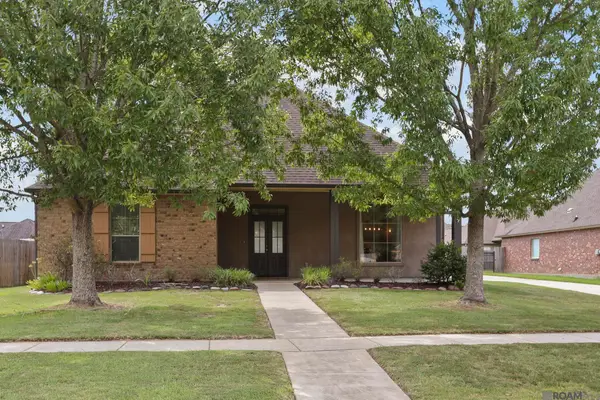 $262,000Active3 beds 2 baths1,512 sq. ft.
$262,000Active3 beds 2 baths1,512 sq. ft.6137 Woodbend Dr, Baton Rouge, LA 70791
MLS# 2025015206Listed by: BURNS & CO., INC.
