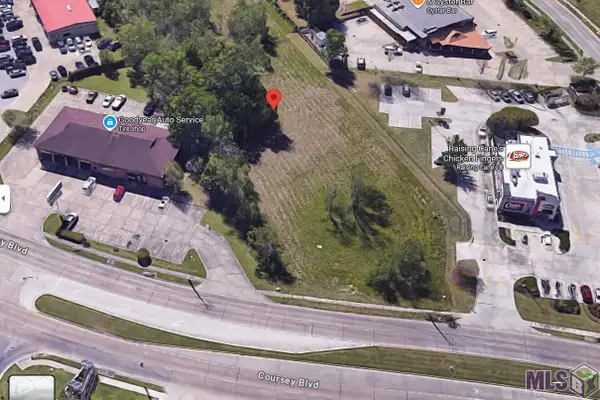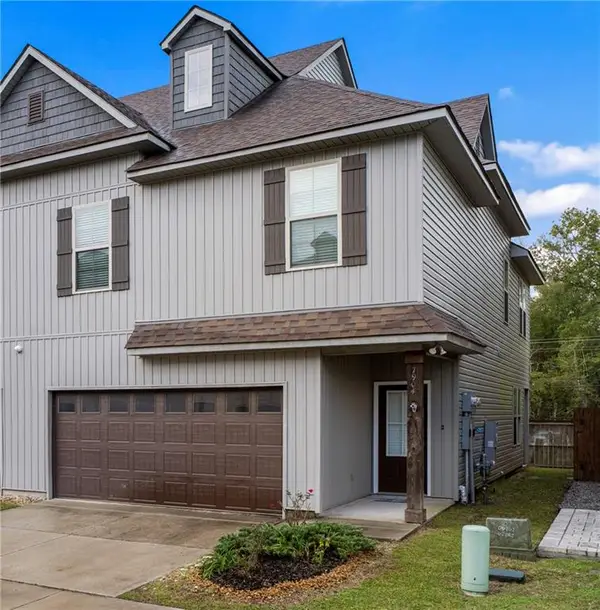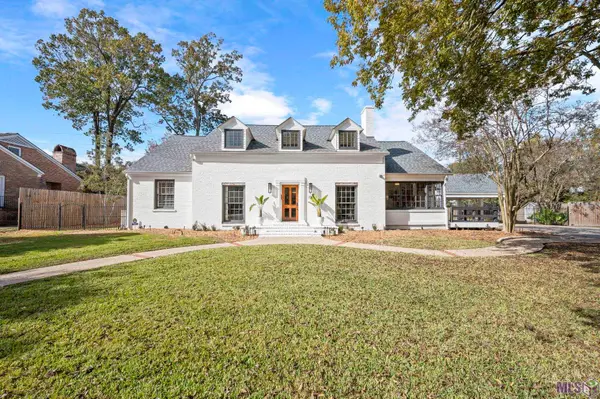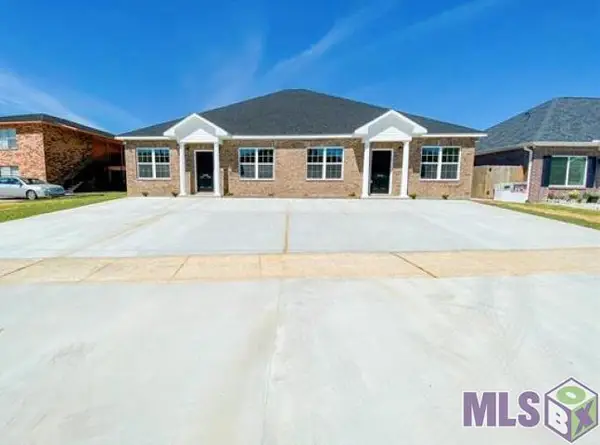10723 Turning Leaf Drive, Baton Rouge, LA 70810
Local realty services provided by:Better Homes and Gardens Real Estate Rhodes Realty
10723 Turning Leaf Drive,Baton Rouge, LA 70810
$570,000
- 3 Beds
- 3 Baths
- 2,273 sq. ft.
- Single family
- Active
Listed by: christopher stjernholm
Office: trelora realty, inc.
MLS#:2516252
Source:LA_CLBOR
Price summary
- Price:$570,000
- Price per sq. ft.:$167.89
- Monthly HOA dues:$125
About this home
Immaculate 3-Bedroom, 2.5 -Bath Home with Exceptional Indoor-Outdoor Living Welcome to this beautifully designed 3-bedroom, 2.5-bathroom home offering 2,273 sqft of thoughtfully crafted living space. From the moment you step inside, you’ll be drawn into the spacious living room, where expansive windows overlook a private outdoor kitchen and courtyard featuring a fireplace — for entertaining or relaxing year-round. The open-concept layout flows seamlessly into a stunning kitchen adorned with elegant details, including a coffered ceiling, a custom range hood, a large center island, and a farmhouse-style apron sink. Just across from the kitchen, the dining area showcases a charming brick accent wall, adding warmth and character to the space. The luxurious master suite features a spa-like bathroom complete with rich wood flooring, a large vanity, and a striking tiled wall that extends behind both the soaking tub and walk in shower — creating a true retreat. The home is complete with two full size bedrooms and an adjoining full bath, in ceiling speaker system, automatic irrigation system, security system, plus an in the home office! Neighborhood includes fitness center, park, nature trails, clubhouse, pool, and spa. This home combines thoughtful design with high-end finishes, offering comfort, style, and function at every turn.
Contact an agent
Home facts
- Year built:2017
- Listing ID #:2516252
- Added:107 day(s) ago
- Updated:November 28, 2025 at 04:21 PM
Rooms and interior
- Bedrooms:3
- Total bathrooms:3
- Full bathrooms:2
- Half bathrooms:1
- Living area:2,273 sq. ft.
Heating and cooling
- Cooling:Central Air
- Heating:Central, Gas, Heating
Structure and exterior
- Roof:Shingle
- Year built:2017
- Building area:2,273 sq. ft.
- Lot area:1 Acres
Schools
- High school:Tara
- Middle school:Westdale
- Elementary school:Wildwood Elem
Utilities
- Water:Public
- Sewer:Public Sewer
Finances and disclosures
- Price:$570,000
- Price per sq. ft.:$167.89
New listings near 10723 Turning Leaf Drive
- New
 $1,032,000Active1.48 Acres
$1,032,000Active1.48 Acres14322 Coursey Boulevard, Baton Rouge, LA 70817
MLS# BR2025021037Listed by: CASHIO REALTY INC - New
 $299,000Active3 beds 3 baths2,022 sq. ft.
$299,000Active3 beds 3 baths2,022 sq. ft.7904 Pisa Drive, Baton Rouge, LA 70820
MLS# 2532539Listed by: HOMESMART REALTY SOUTH - Coming Soon
 $1,175,000Coming Soon4 beds 5 baths
$1,175,000Coming Soon4 beds 5 baths730 Mouton St, Baton Rouge, LA 70806
MLS# BR2025021336Listed by: BURNS & CO., INC. - Coming Soon
 $338,500Coming Soon2 beds 1 baths
$338,500Coming Soon2 beds 1 baths1451 Aberdeen Ave, Baton Rouge, LA 70808
MLS# BR2025021590Listed by: COMPASS - PERKINS - New
 $475,000Active5 beds 3 baths3,551 sq. ft.
$475,000Active5 beds 3 baths3,551 sq. ft.1449 Broadmoor Ct, Baton Rouge, LA 70815
MLS# BR2025021606Listed by: KELLER WILLIAMS REALTY-FIRST CHOICE - New
 $480,000Active-- beds -- baths2,724 sq. ft.
$480,000Active-- beds -- baths2,724 sq. ft.1636/1638 Cottondale Dr, Baton Rouge, LA 70815
MLS# BR2025021593Listed by: FATHOM REALTY LA LLC - New
 $309,900Active3 beds 2 baths1,380 sq. ft.
$309,900Active3 beds 2 baths1,380 sq. ft.1139 Drago Dr, Baton Rouge, LA 70820
MLS# BR2025021600Listed by: D.R. HORTON REALTY OF LOUISIAN - New
 $320,000Active-- beds -- baths945 sq. ft.
$320,000Active-- beds -- baths945 sq. ft.1706 Boulevard De Province, Baton Rouge, LA 70816
MLS# BR2025021583Listed by: KELLER WILLIAMS REALTY RED STICK PARTNERS - New
 $219,900Active2 beds 1 baths859 sq. ft.
$219,900Active2 beds 1 baths859 sq. ft.647 Bungalow Ln, Baton Rouge, LA 70802
MLS# BR2025021588Listed by: RE/MAX PROPERTIES - New
 $306,900Active4 beds 2 baths1,610 sq. ft.
$306,900Active4 beds 2 baths1,610 sq. ft.1132 Drago Dr, Baton Rouge, LA 70820
MLS# BR2025021576Listed by: D.R. HORTON REALTY OF LOUISIAN
