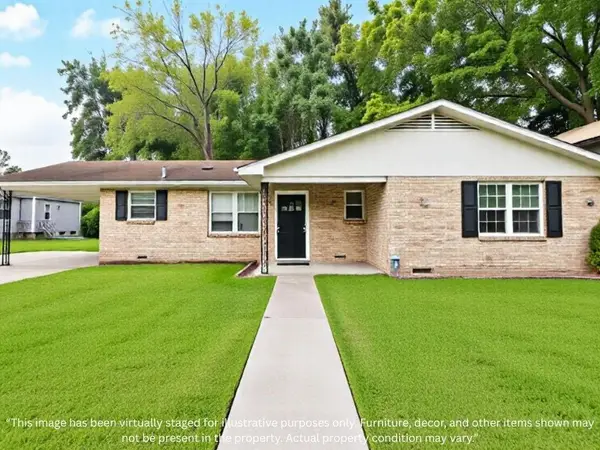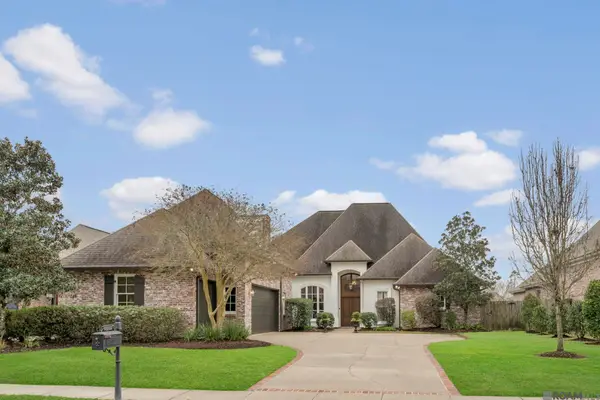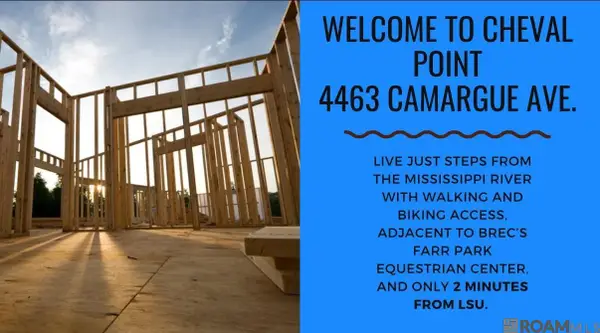10753 Oakline Dr, Baton Rouge, LA 70809
Local realty services provided by:Better Homes and Gardens Real Estate Rhodes Realty
10753 Oakline Dr,Baton Rouge, LA 70809
$750,000
- 4 Beds
- 3 Baths
- 3,526 sq. ft.
- Single family
- Active
Listed by: cherie g giblin
Office: re/max real estate group
MLS#:BR2025012962
Source:LA_RAAMLS
Price summary
- Price:$750,000
- Price per sq. ft.:$141.22
About this home
This French inspired home is nestled in Jefferson Oaks on one of the largest lots in the subdivision. The courtyard entry with slate flooring and fountain sets the tone for quality and many amenities in this freshly painted 4 bedroom/3 bath home with newer roof (2023). You'll love the open floor plan combining living area/breakfast and kitchen accented with 12' beamed ceilings. Kitchen has 48" GE Monogram refrigerator, 6 burner gas range with griddle/double ovens, pot filler and large walk in pantry. Butler's pantry/bar has warming drawer, sink and wine refrigerator. Large dining room overlooking courtyard has wood floors and shiplap ceiling. This home has lots of storage including an extra walk in storage closet near Primary bedroom. Large primary bedroom has wood floors and primary bath has vessel sinks, large tile shower, garden tub and spacious walk in closet with lots of built ins for organization. Laundry room is awesome with a 4 built in locker system, sink, folding area and another walk in closet. All NEW carpet on stairs and 2 upstairs bedrooms, computer/office area and large bonus / and exercise room!!! Other amenities include huge upstairs walk in attic storage, 3 car garage plus additional storage area and closet, large backyard with basketball court and spacious patio, termite contract, water/irrigation system, washer and dryer to remain and custom window coverings. Furniture and artwork in house are negotiable. Conveniently located with easy access to Jefferson, Bluebonnet, Siegen and Airline. St. George bus route stops in front of house!!!!
Contact an agent
Home facts
- Year built:2005
- Listing ID #:BR2025012962
- Added:115 day(s) ago
- Updated:January 23, 2026 at 05:48 PM
Rooms and interior
- Bedrooms:4
- Total bathrooms:3
- Full bathrooms:3
- Living area:3,526 sq. ft.
Heating and cooling
- Cooling:Central Air, Multi Units
- Heating:Central Heat, Natural Gas
Structure and exterior
- Year built:2005
- Building area:3,526 sq. ft.
- Lot area:0.38 Acres
Finances and disclosures
- Price:$750,000
- Price per sq. ft.:$141.22
New listings near 10753 Oakline Dr
- New
 $150,000Active3 beds 2 baths1,360 sq. ft.
$150,000Active3 beds 2 baths1,360 sq. ft.2130 Minnesota Street, Baton Rouge, LA 70802
MLS# 2539367Listed by: BRITTNY MCKAY REAL ESTATE - New
 $60,000Active0.5 Acres
$60,000Active0.5 Acres1320 Snipe Street, Baton Rouge, LA 70807
MLS# 2539409Listed by: NEXTHOME REAL ESTATE PROFESSIONALS - New
 $210,000Active2 beds 2 baths1,366 sq. ft.
$210,000Active2 beds 2 baths1,366 sq. ft.2840 Magazine Dr, Baton Rouge, LA 70816
MLS# 2026001418Listed by: RE/MAX PROFESSIONAL - New
 $246,900Active3 beds 2 baths1,543 sq. ft.
$246,900Active3 beds 2 baths1,543 sq. ft.5464 Gallantry Court, Baton Rouge, LA 70714
MLS# 2026001419Listed by: D.R. HORTON REALTY OF LOUISIAN - New
 $495,000Active4 beds 2 baths2,348 sq. ft.
$495,000Active4 beds 2 baths2,348 sq. ft.9325 Blueridge Dr, Baton Rouge, LA 70809
MLS# 2026001402Listed by: RE/MAX PROFESSIONAL - New
 $1,390,000Active5 beds 5 baths3,916 sq. ft.
$1,390,000Active5 beds 5 baths3,916 sq. ft.9657 Inniswold Park Ln, Baton Rouge, LA 70809
MLS# 2026001403Listed by: PINO & ASSOCIATES - New
 $485,990Active4 beds 3 baths2,408 sq. ft.
$485,990Active4 beds 3 baths2,408 sq. ft.9939 Oak Colony Blvd, Baton Rouge, LA 70817
MLS# 2026001405Listed by: RE/MAX TOTAL - New
 $557,990Active5 beds 3 baths2,703 sq. ft.
$557,990Active5 beds 3 baths2,703 sq. ft.9915 Oak Colony Blvd, Baton Rouge, LA 70817
MLS# 2026001408Listed by: RE/MAX TOTAL - New
 $899,900Active5 beds 4 baths3,504 sq. ft.
$899,900Active5 beds 4 baths3,504 sq. ft.3225 Grand Way Ave, Baton Rouge, LA 70810
MLS# 2026001396Listed by: RE/MAX PROFESSIONAL - New
 $524,900Active3 beds 2 baths2,227 sq. ft.
$524,900Active3 beds 2 baths2,227 sq. ft.4463 Camargue Avenue, Baton Rouge, LA 70820
MLS# 2026001397Listed by: PINO & ASSOCIATES
