- BHGRE®
- Louisiana
- Baton Rouge
- 10757 Oakley Trace
10757 Oakley Trace, Baton Rouge, LA 70809
Local realty services provided by:Better Homes and Gardens Real Estate Rhodes Realty
10757 Oakley Trace,Baton Rouge, LA 70809
$394,000
- 3 Beds
- 2 Baths
- 2,014 sq. ft.
- Single family
- Active
Listed by: trevor l carville
Office: exp realty
MLS#:BR2025015733
Source:LA_RAAMLS
Price summary
- Price:$394,000
- Price per sq. ft.:$128.13
- Monthly HOA dues:$27.08
About this home
* * UNDER APPRAISED VALUE * * Welcome to this charming 3-bedroom, 2-bathroom home, perfectly situated on a spacious corner lot in the highly sought-after Woodland Shadows Subdivision. This property offers the ideal balance of privacy and convenience -- tucked away in a quiet, private setting while still allowing quick access to all of Baton Rouge's best shopping, dining, and entertainment amenities. Step inside to find a bright and inviting open floor plan, featuring a spacious living area with plenty of natural light, a functional kitchen with ample cabinetry, and a cozy dining space perfect for gatherings! The master suite offers a relaxing retreat with a private en-suite bath, 2 large walk-in closets, soaking tub, & separate shower. The additional bedrooms provide flexibility for guests, a home office, or a growing family. Enjoy the outdoors in your large backyard, perfect for entertaining, gardening, or simply relaxing in your private space. With its combination of location, comfort, and curb appeal, this home is a rare find in today's market. Schedule your showing today!
Contact an agent
Home facts
- Year built:2002
- Listing ID #:BR2025015733
- Added:122 day(s) ago
- Updated:January 30, 2026 at 10:03 PM
Rooms and interior
- Bedrooms:3
- Total bathrooms:2
- Full bathrooms:2
- Living area:2,014 sq. ft.
Heating and cooling
- Cooling:Central Air
- Heating:Central Heat
Structure and exterior
- Year built:2002
- Building area:2,014 sq. ft.
- Lot area:0.17 Acres
Finances and disclosures
- Price:$394,000
- Price per sq. ft.:$128.13
New listings near 10757 Oakley Trace
- New
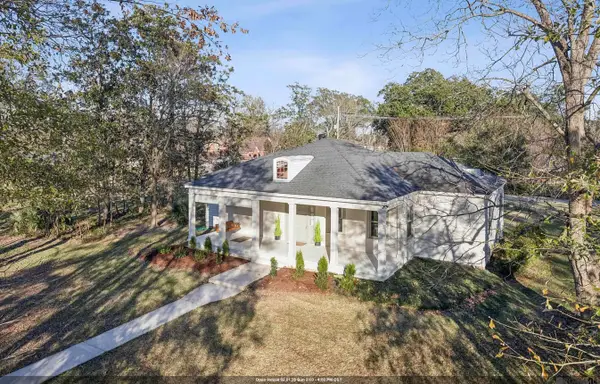 $565,000Active3 beds 3 baths2,800 sq. ft.
$565,000Active3 beds 3 baths2,800 sq. ft.287 Kenwood Ave, Baton Rouge, LA 70806
MLS# 2026001832Listed by: COVINGTON & ASSOCIATES REAL ESTATE, LLC - New
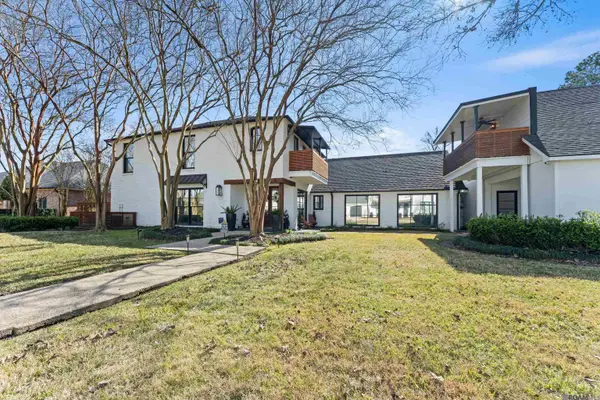 $1,300,000Active6 beds 5 baths7,122 sq. ft.
$1,300,000Active6 beds 5 baths7,122 sq. ft.8720 W Fairway Dr, Baton Rouge, LA 70809
MLS# 2026001833Listed by: COMPASS - PERKINS - New
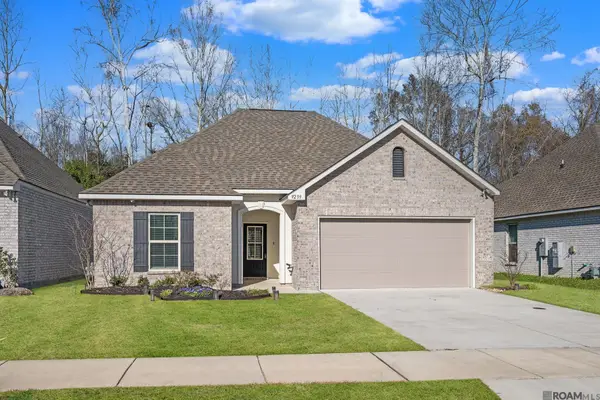 $299,000Active3 beds 2 baths1,538 sq. ft.
$299,000Active3 beds 2 baths1,538 sq. ft.9239 Asoka Ave, Baton Rouge, LA 70810
MLS# 2026001835Listed by: KELLER WILLIAMS REALTY-FIRST CHOICE - New
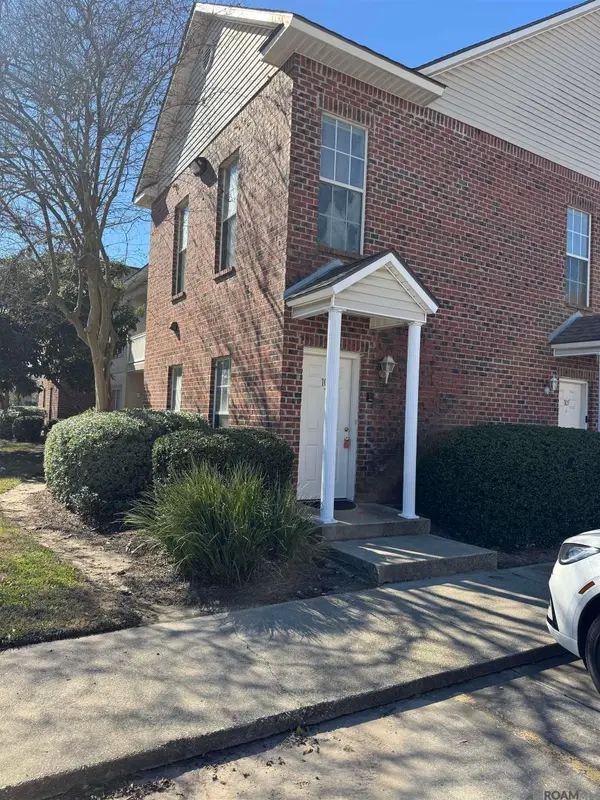 $225,000Active3 beds 2 baths1,566 sq. ft.
$225,000Active3 beds 2 baths1,566 sq. ft.4625 Burbank Dr #107, Baton Rouge, LA 70817
MLS# 2026001829Listed by: COVINGTON & ASSOCIATES REAL ESTATE, LLC - New
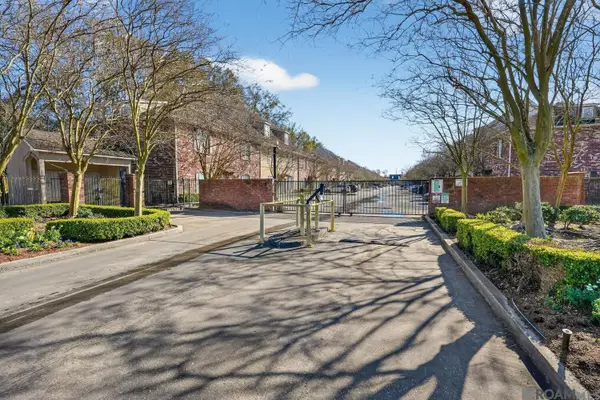 $170,000Active2 beds 2 baths1,300 sq. ft.
$170,000Active2 beds 2 baths1,300 sq. ft.2405 Brightside Dr #63, Baton Rouge, LA 70820
MLS# 2026001820Listed by: REVE REALTORS - New
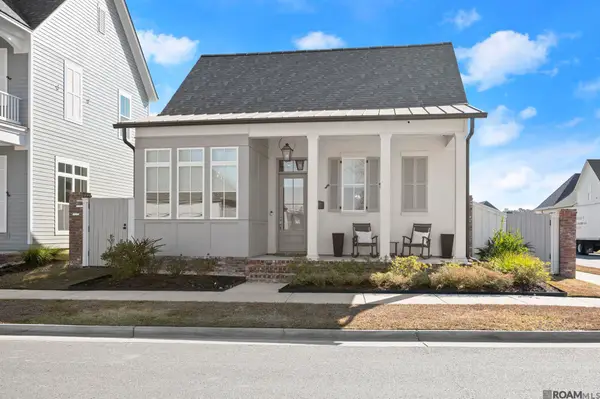 $699,000Active3 beds 2 baths2,094 sq. ft.
$699,000Active3 beds 2 baths2,094 sq. ft.1702 Rue De Grand, Baton Rouge, LA 70808
MLS# 2026001824Listed by: RE/MAX PROFESSIONAL - New
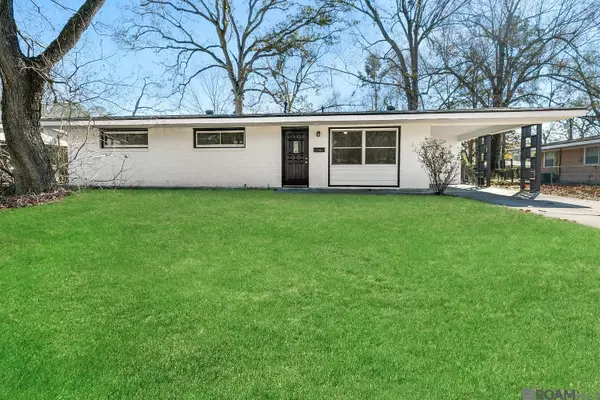 $157,000Active4 beds 2 baths1,128 sq. ft.
$157,000Active4 beds 2 baths1,128 sq. ft.11106 Black Oak Dr, Baton Rouge, LA 70815
MLS# 2026001825Listed by: KAIZEN HOME SALES AND SERVICES, LLC - New
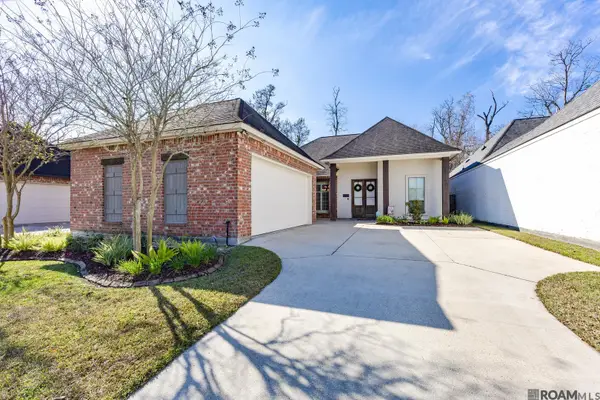 $374,900Active3 beds 2 baths1,976 sq. ft.
$374,900Active3 beds 2 baths1,976 sq. ft.8274 Seville Ct, Baton Rouge, LA 70820
MLS# 2026001816Listed by: COMPASS - PERKINS - New
 $129,000Active3 beds 2 baths1,218 sq. ft.
$129,000Active3 beds 2 baths1,218 sq. ft.7144 Perimeter Drive, Baton Rouge, LA 70812
MLS# 2540789Listed by: ROB WHITE REALTY, LLC - New
 $239,000Active4 beds 2 baths2,344 sq. ft.
$239,000Active4 beds 2 baths2,344 sq. ft.12119 Mallory Ave, Baton Rouge, LA 70816
MLS# 2026001803Listed by: KELLER WILLIAMS REALTY-FIRST CHOICE

