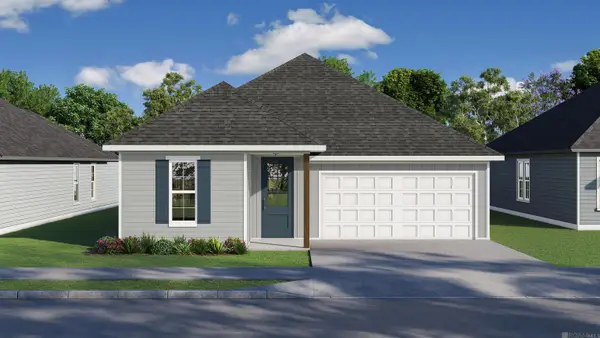11541 Cypress Barn Dr, Baton Rouge, LA 70810
Local realty services provided by:Better Homes and Gardens Real Estate Tiger Town
11541 Cypress Barn Dr,Baton Rouge, LA 70810
$1,650,000
- 5 Beds
- 5 Baths
- 4,240 sq. ft.
- Single family
- Active
Listed by: david richardson
Office: compass - perkins
MLS#:2025007530
Source:LA_GBRMLS
Price summary
- Price:$1,650,000
- Price per sq. ft.:$308.47
About this home
This 5BR -5.5 Bath home, hurry to customize this beauty in Willow Grove!! This home features an open floor plan with, dining/keeping room, custom sliding glass doors overlook courtyard/outdoor kitchen including a gas log fireplace great for entertaining! The large master suite and spa like bath, will feature a custom Inspired Closet with all the extras to make this a closet to die for! You will be amazed with all of the custom touches selected by Anne McCanless. Inside this gourmet kitchen you will be amazed by the large island, stainless appliances with range oven and large built in refrigerator/freezer, large kitchen pantry with cabinets, microwave and extra oven, and open shelving for food. The wet bar off kitchen includes a wine cooler, ice maker, and lots of cabinets for extra storage. The upstairs game room/media room will be the meeting place for all the kids in the neighborhood, with the open area perfect for game tables or media/TV area, and workout room/office. This home will be prewired for smart home technology with the ability for touch screens, lighting control for audio, thermostat, security system, home theater with surround sound, and an audio/video media closet with custom rack. You will love the privacy that this lot offers with the common area and the Old Kleinpeter Farm House directly across the street. Cocktail pool will be completed at the end of construction or courtyard will be landscaped with the choice of buyer before closing.
Contact an agent
Home facts
- Year built:2025
- Listing ID #:2025007530
- Added:293 day(s) ago
- Updated:February 11, 2026 at 03:49 PM
Rooms and interior
- Bedrooms:5
- Total bathrooms:5
- Full bathrooms:5
- Living area:4,240 sq. ft.
Heating and cooling
- Cooling:2 or More Units Cool
- Heating:2 or More Units Heat, Central, Gas Heat
Structure and exterior
- Year built:2025
- Building area:4,240 sq. ft.
- Lot area:0.08 Acres
Utilities
- Water:Community Water
- Sewer:Community Sewer
Finances and disclosures
- Price:$1,650,000
- Price per sq. ft.:$308.47
New listings near 11541 Cypress Barn Dr
- New
 $239,000Active3 beds 2 baths1,460 sq. ft.
$239,000Active3 beds 2 baths1,460 sq. ft.5252 Eastbay Dr, Baton Rouge, LA 70820
MLS# 2026002581Listed by: RE/MAX PROFESSIONAL - New
 $198,000Active2 beds 2 baths1,291 sq. ft.
$198,000Active2 beds 2 baths1,291 sq. ft.4464 Highland Rd #104, Baton Rouge, LA 70808
MLS# 2026002572Listed by: THE MARKET REAL ESTATE CO - New
 $850,000Active0.4 Acres
$850,000Active0.4 Acres3165 Murphy Dr, Baton Rouge, LA 70809
MLS# 2026002565Listed by: COMPASS - PERKINS - New
 $275,000Active4 beds 2 baths1,880 sq. ft.
$275,000Active4 beds 2 baths1,880 sq. ft.10339 Hillyard Ave, Baton Rouge, LA 70809
MLS# 2026002568Listed by: COLDWELL BANKER ONE - New
 $685,000Active4 beds 3 baths2,774 sq. ft.
$685,000Active4 beds 3 baths2,774 sq. ft.15223 Lockett Ln, Baton Rouge, LA 70810
MLS# 2026002571Listed by: BURNS & CO., INC. - New
 $500,000Active4 beds 2 baths2,786 sq. ft.
$500,000Active4 beds 2 baths2,786 sq. ft.1642 Ruelle De Grace Dr, Baton Rouge, LA 70810
MLS# 2026002552Listed by: EXP REALTY  $65,000Active3 beds 2 baths1,857 sq. ft.
$65,000Active3 beds 2 baths1,857 sq. ft.2476 79th Ave, Baton Rouge, LA 70807
MLS# 2022016620Listed by: LOUISIANA PROPERTY SHOP LLC- New
 $223,000Active3 beds 2 baths1,364 sq. ft.
$223,000Active3 beds 2 baths1,364 sq. ft.9688 Tanglewood Dr, Baton Rouge, LA 70818
MLS# 2026002543Listed by: ZATTA REAL ESTATE GROUP LLC - New
 $340,000Active3 beds 2 baths1,794 sq. ft.
$340,000Active3 beds 2 baths1,794 sq. ft.9051 Parkway Dr, Baton Rouge, LA 70810
MLS# 2026002547Listed by: KELLER WILLIAMS REALTY RED STICK PARTNERS - New
 $129,900Active3 beds 2 baths1,282 sq. ft.
$129,900Active3 beds 2 baths1,282 sq. ft.1919 Brightside Dr, Baton Rouge, LA 70820
MLS# 2026002524Listed by: CENTURY 21 BESSETTE FLAVIN

