11756 Villa Ave, Baton Rouge, LA 70810
Local realty services provided by:Better Homes and Gardens Real Estate Tiger Town

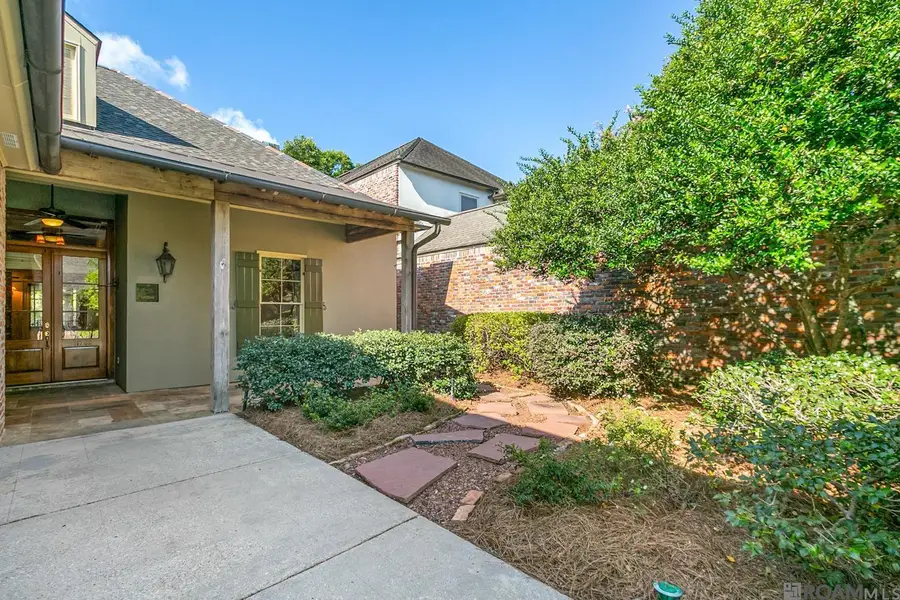
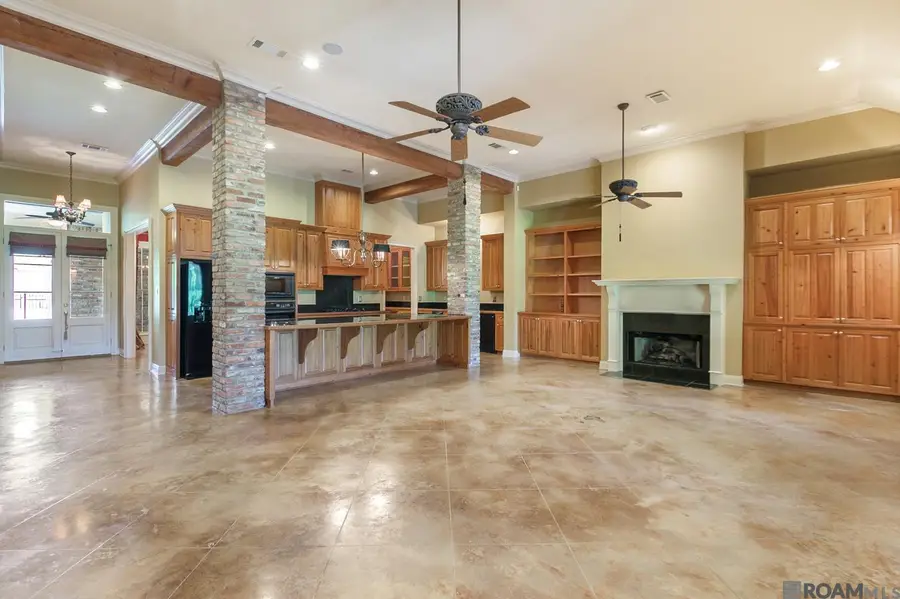
11756 Villa Ave,Baton Rouge, LA 70810
$510,000
- 3 Beds
- 2 Baths
- 2,330 sq. ft.
- Single family
- Active
Listed by:ryan spencer
Office:coldwell banker one
MLS#:2025015132
Source:LA_GBRMLS
Price summary
- Price:$510,000
- Price per sq. ft.:$144.93
About this home
New Orleans Charm Meets Lakes at Highland Living! Discover this 3-bedroom, 2.5-bath garden home designed for style and ease. A brand-new roof with tile ridge capping (2025), low-maintenance design, and elegant finishes. Enter through double cypress front doors to a welcoming porch. Inside, 12-foot ceiling, custom-built cypress cabinetry, and a fireplace flanked by built-ins create a warm, open living space. The kitchen features a butler’s pantry, oversized island, and antique lighting. The primary suite boasts a beautiful view overlooking peaceful green space. Two guest rooms share a convenient Hollywood-style bath and solid wood doors. Scored concrete floors keep upkeep simple. Step outside to a gazebo-style covered patio with antique pine beams and brick flooring, perfect for relaxing or entertaining. The view? Open green space. — with none of the maintenance. Additional features: Air-conditioned storage room in and above the garage with stair access. Great floor plan for indoor and outdoor entertaining and fully irrigated lawn. Located in the desirable Lakes at Highland, this home offers the perfect blend of charm, comfort, and convenience. Community Amenities include a community pool, tennis and playground.
Contact an agent
Home facts
- Year built:1999
- Listing Id #:2025015132
- Added:1 day(s) ago
- Updated:August 14, 2025 at 09:41 PM
Rooms and interior
- Bedrooms:3
- Total bathrooms:2
- Full bathrooms:2
- Living area:2,330 sq. ft.
Heating and cooling
- Heating:Central
Structure and exterior
- Year built:1999
- Building area:2,330 sq. ft.
- Lot area:0.14 Acres
Utilities
- Water:Public
- Sewer:Public Sewer
Finances and disclosures
- Price:$510,000
- Price per sq. ft.:$144.93
New listings near 11756 Villa Ave
- New
 $875,000Active5 beds 3 baths3,476 sq. ft.
$875,000Active5 beds 3 baths3,476 sq. ft.1321 Richland Ave, Baton Rouge, LA 70806
MLS# 2025015152Listed by: KAIZEN HOME SALES AND SERVICES, LLC - New
 $84,000Active1 beds 1 baths582 sq. ft.
$84,000Active1 beds 1 baths582 sq. ft.1290 Park Blvd #238, Baton Rouge, LA 70806
MLS# 2025015154Listed by: PLATINUM REAL ESTATE SERVICES - New
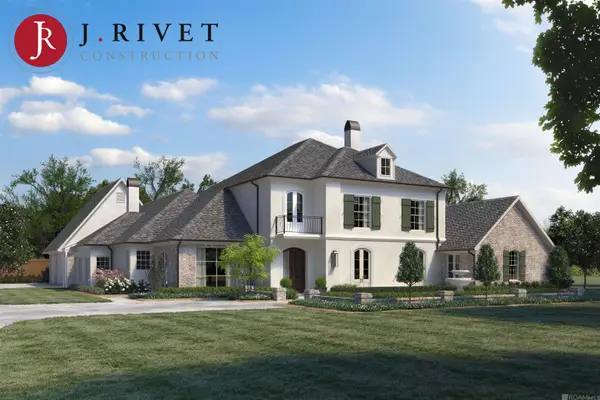 $2,795,000Active5 beds 5 baths6,040 sq. ft.
$2,795,000Active5 beds 5 baths6,040 sq. ft.17913 W Augusta Dr, Baton Rouge, LA 70808
MLS# 2025015155Listed by: J. RIVET REALTY, LLC - New
 $495,000Active4 beds 3 baths2,852 sq. ft.
$495,000Active4 beds 3 baths2,852 sq. ft.5628 Bennington Ave, Baton Rouge, LA 70808
MLS# 2025015157Listed by: SUPREME - New
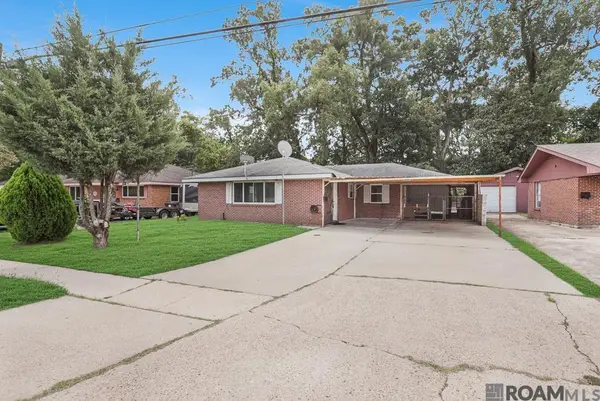 $130,000Active2 beds 1 baths1,716 sq. ft.
$130,000Active2 beds 1 baths1,716 sq. ft.6536 Winbourne Ave, Baton Rouge, LA 70805
MLS# 2025015158Listed by: MAGNOLIA ROOTS REALTY LLC - New
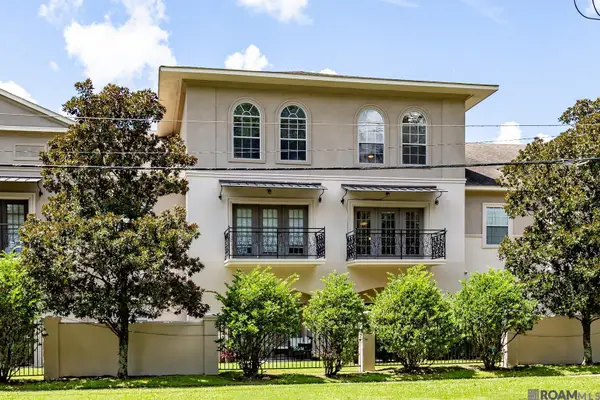 $355,000Active3 beds 3 baths1,545 sq. ft.
$355,000Active3 beds 3 baths1,545 sq. ft.4230 Highland Rd #205, Baton Rouge, LA 70808
MLS# 2025015146Listed by: COMPASS - PERKINS - New
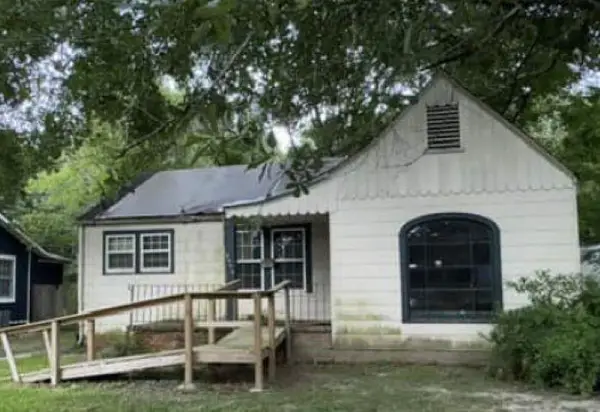 $28,700Active2 beds 1 baths1,006 sq. ft.
$28,700Active2 beds 1 baths1,006 sq. ft.3486 Delaware Street, Baton Rouge, LA 70805
MLS# 2516945Listed by: REALHOME SERVICES AND SOLUTIONS, INC. - New
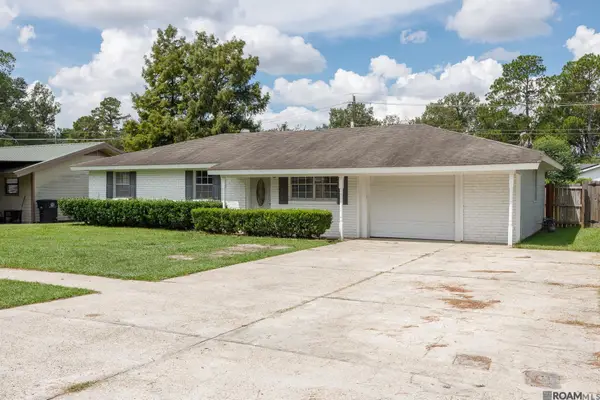 $199,900Active3 beds 2 baths1,559 sq. ft.
$199,900Active3 beds 2 baths1,559 sq. ft.352 Fountainbleau Dr, Baton Rouge, LA 70819
MLS# 2025015140Listed by: GOODWOOD REALTY - New
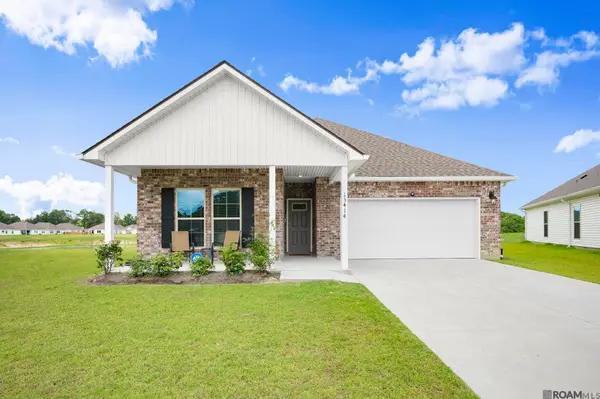 $330,000Active4 beds 2 baths1,819 sq. ft.
$330,000Active4 beds 2 baths1,819 sq. ft.13414 Marsala Ct, Baton Rouge, LA 70817
MLS# 2025015142Listed by: KELLER WILLIAMS REALTY-FIRST CHOICE - New
 $199,900Active4 beds 3 baths2,590 sq. ft.
$199,900Active4 beds 3 baths2,590 sq. ft.9680 Ridgewood Dr, Baton Rouge, LA 70814
MLS# 2025015143Listed by: COLDWELL BANKER ONE
