12240 Myers Park Ave, Baton Rouge, LA 70810
Local realty services provided by:Better Homes and Gardens Real Estate Rhodes Realty
12240 Myers Park Ave,Baton Rouge, LA 70810
$1,295,000
- 4 Beds
- 5 Baths
- 4,258 sq. ft.
- Single family
- Active
Listed by: melissa landers
Office: re/max professional
MLS#:RABR2025008933
Source:LA_RAAMLS
Price summary
- Price:$1,295,000
- Price per sq. ft.:$222.51
- Monthly HOA dues:$208.33
About this home
Welcome to this exquisite 4-bedroom, 4-bathroom Mediterranean-style home located in the prestigious community of The Providence off Highland Road. Offering 4,285 sq ft of meticulously designed living space, this custom-built residence combines timeless elegance with modern luxury. The main floor boasts stunning Peacock paver flooring, soaring ceilings, and an open-concept layout ideal for both everyday living and entertaining. The spacious living room flows seamlessly into the gourmet kitchen and keeping area. The chef's kitchen is fully outfitted with custom cabinetry, a large center island, Sub-Zero refrigerator, Wolf 6-burner range, GE Monogram double ovens, Bosch dishwasher, and an ice machine. A butler's bar with cabinetry and a walk-in pantry connects the kitchen to the formal dining room. Downstairs also includes guest bedroom with full bath, laundry room, and a fully equipped theater room--7 leather recliners and all equipment remain. Elevator provides access to second floor. Upstairs, the spacious primary suite boasts scenic views of oak trees and Highland Rd. En suite bath includes marble countertops, dual vanities, jetted tub, steam shower, and oversized walk-in closet. Two additional guest bedrooms with ensuite full bathrooms, kids' den, and office nook upstairs. Outdoor living features arched stucco, covered patio, outdoor kitchen, fountain, gunite pool, spa and beautifully landscaped grounds. Outdoor powder room for your pool guest! Clay tile roof, copper gutters, irrigation system, generator hook-up, 2-car garage + 1-car carport, and gated driveway. Immaculate and move-in ready!
Contact an agent
Home facts
- Year built:2009
- Listing ID #:RABR2025008933
- Added:105 day(s) ago
- Updated:January 14, 2026 at 05:00 PM
Rooms and interior
- Bedrooms:4
- Total bathrooms:5
- Full bathrooms:4
- Half bathrooms:1
- Living area:4,258 sq. ft.
Heating and cooling
- Cooling:Central Air, Multi Units
- Heating:Central Heat
Structure and exterior
- Roof:Tile
- Year built:2009
- Building area:4,258 sq. ft.
- Lot area:0.24 Acres
Finances and disclosures
- Price:$1,295,000
- Price per sq. ft.:$222.51
New listings near 12240 Myers Park Ave
- New
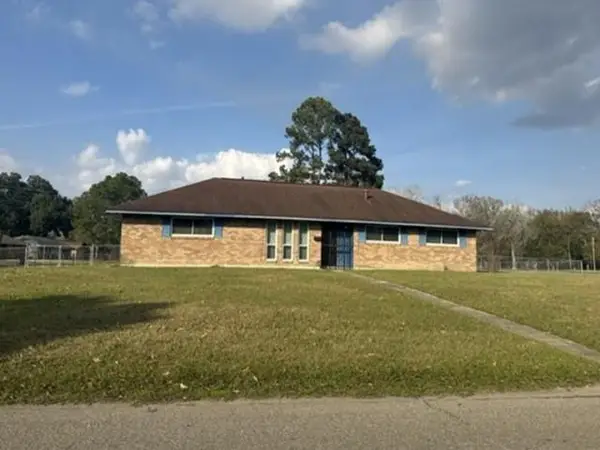 $170,700Active3 beds 2 baths1,508 sq. ft.
$170,700Active3 beds 2 baths1,508 sq. ft.6127 Glen Oaks Drive, Baton Rouge, LA 70811
MLS# 2538610Listed by: REALHOME SERVICES AND SOLUTIONS, INC. 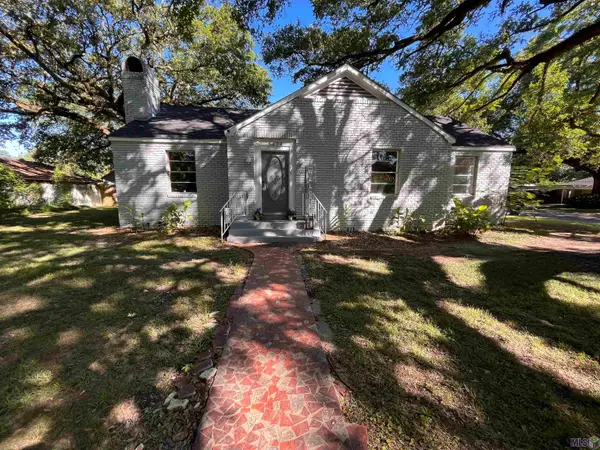 $199,000Active3 beds 2 baths1,816 sq. ft.
$199,000Active3 beds 2 baths1,816 sq. ft.5473 S Afton Pkwy, Baton Rouge, LA 70806
MLS# BR2026000119Listed by: NEWLANDS UNITED, LLC- New
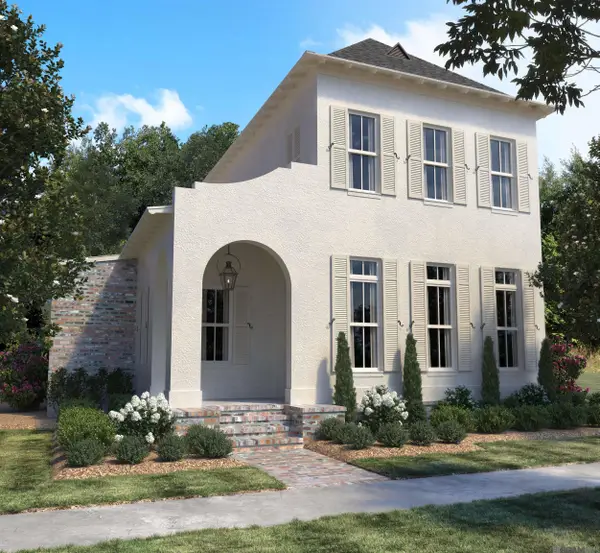 $839,900Active4 beds 4 baths2,873 sq. ft.
$839,900Active4 beds 4 baths2,873 sq. ft.2735 Sugar Kettle Ln, Baton Rouge, LA 70810
MLS# 2026000904Listed by: KELLER WILLIAMS REALTY PREMIER PARTNERS - New
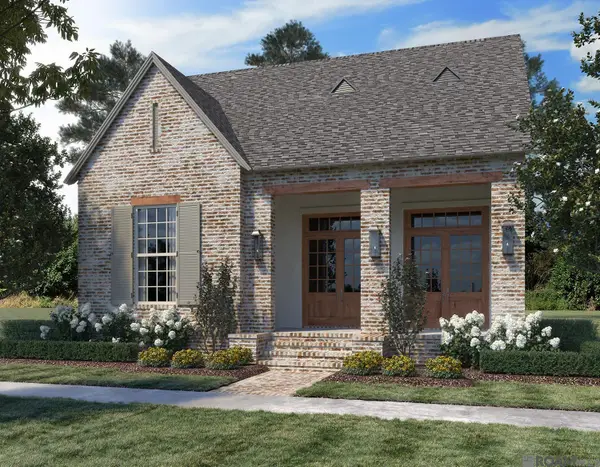 $695,000Active3 beds 2 baths2,378 sq. ft.
$695,000Active3 beds 2 baths2,378 sq. ft.2741 Sugar Kettle Ln, Baton Rouge, LA 70810
MLS# 2026000905Listed by: KELLER WILLIAMS REALTY PREMIER PARTNERS - New
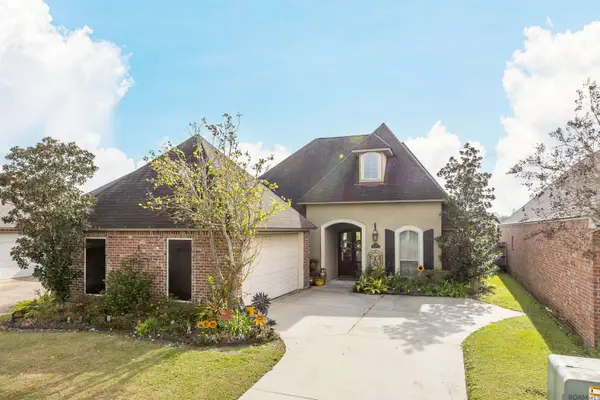 $345,000Active3 beds 2 baths1,807 sq. ft.
$345,000Active3 beds 2 baths1,807 sq. ft.10536 Hill Pointe Ave, Baton Rouge, LA 70810
MLS# 2026000911Listed by: RE/MAX SELECT - New
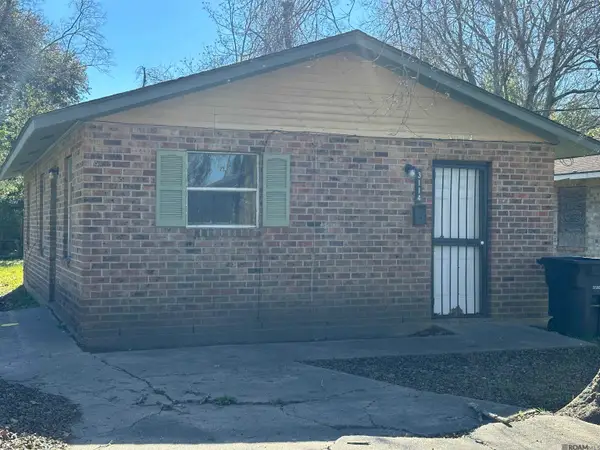 $65,000Active3 beds 1 baths748 sq. ft.
$65,000Active3 beds 1 baths748 sq. ft.3114 Oswego, Baton Rouge, LA 70805
MLS# 2026000913Listed by: MAGNOLIA ROOTS REALTY LLC - Open Sun, 2 to 4pmNew
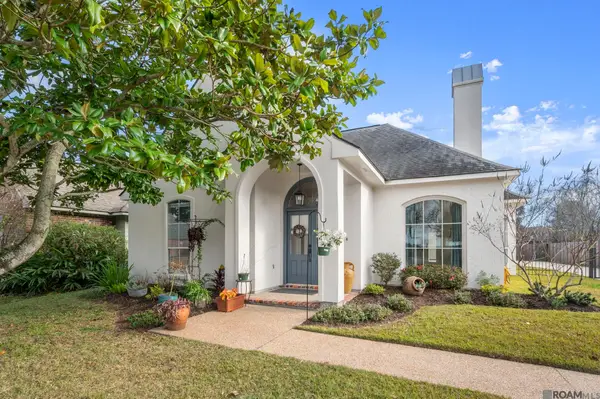 $300,000Active3 beds 2 baths1,567 sq. ft.
$300,000Active3 beds 2 baths1,567 sq. ft.10603 Springglen Ct, Baton Rouge, LA 70810
MLS# 2026000900Listed by: KELLER WILLIAMS REALTY-FIRST CHOICE - New
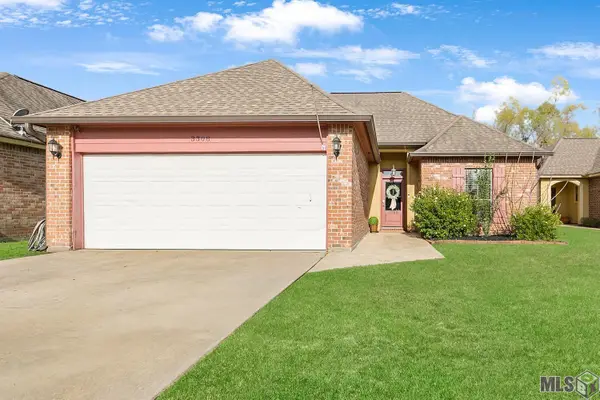 $255,000Active3 beds 2 baths1,457 sq. ft.
$255,000Active3 beds 2 baths1,457 sq. ft.3308 Northlake Ave, Baton Rouge, LA 70810
MLS# BR2026000882Listed by: BORNE2SELL REALTY - New
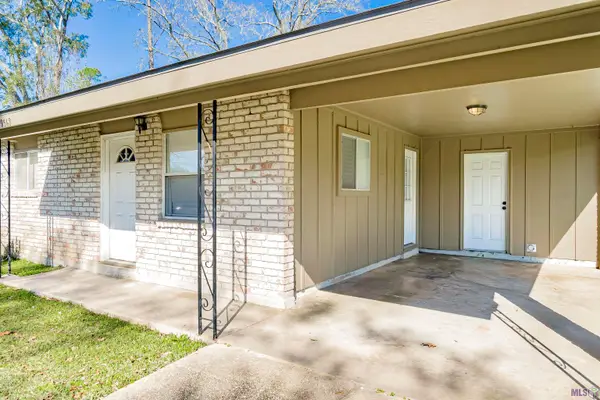 $165,000Active3 beds 2 baths1,316 sq. ft.
$165,000Active3 beds 2 baths1,316 sq. ft.9569 Rainford Rd, Baton Rouge, LA 70810
MLS# BR2026000889Listed by: PENNANT REAL ESTATE - New
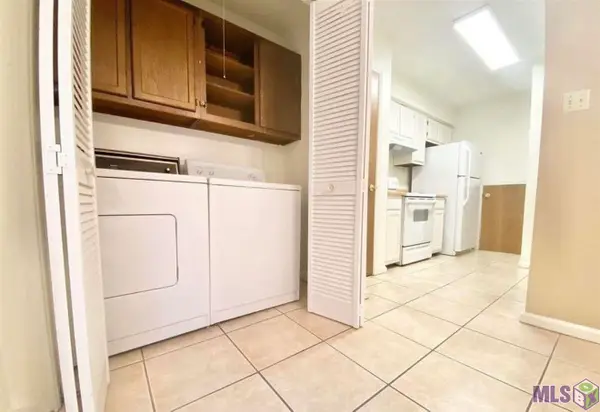 $420,000Active-- beds -- baths1,200 sq. ft.
$420,000Active-- beds -- baths1,200 sq. ft.5276 Brightside View Dr, Baton Rouge, LA 70820
MLS# BR2026000891Listed by: LEWIS COMPANIES
