1233 Ashbourne Dr, Baton Rouge, LA 70815
Local realty services provided by:Better Homes and Gardens Real Estate Tiger Town
1233 Ashbourne Dr,Baton Rouge, LA 70815
$359,500
- 5 Beds
- 3 Baths
- 2,950 sq. ft.
- Single family
- Active
Listed by: stephen toney
Office: lalumandier & associates
MLS#:2025006130
Source:LA_GBRMLS
Price summary
- Price:$359,500
- Price per sq. ft.:$104.02
About this home
This one definitely has the WOW Factor - Wonderful high-end renovations and like NEW construction!!! 5-bedroom 3 bath home beautifully renovated with nearly 3,000 living area including slab granite in kitchen and baths. All new stainless steel kitchen appliances to be installed before closing. Freshly painted with updated light colors and new rich Cherrywood Floors that are actual tile floors. New cabinets and stainless-steel appliances including refrigerator/freezer in Kitchen. Sunroom with beautiful new slate tile floors. Completely renovated baths. Two large closets in Master Suite. Large park-like backyard overlooking the golf course. Huge living/dining room with wood floors, great for entertainment. True Mother-in-Law Suite with a separate bedroom and bath. Bedroom 5 is located off the kitchen and also would be a great office or hobby room. Home is on a quiet street with several upscale homes conveniently located. Owner/Agent. Seller will consider short term LEASE PURCHASE
Contact an agent
Home facts
- Year built:1974
- Listing ID #:2025006130
- Added:258 day(s) ago
- Updated:December 20, 2025 at 04:16 PM
Rooms and interior
- Bedrooms:5
- Total bathrooms:3
- Full bathrooms:3
- Living area:2,950 sq. ft.
Heating and cooling
- Heating:Central
Structure and exterior
- Year built:1974
- Building area:2,950 sq. ft.
Utilities
- Water:Public
- Sewer:Public Sewer
Finances and disclosures
- Price:$359,500
- Price per sq. ft.:$104.02
New listings near 1233 Ashbourne Dr
- New
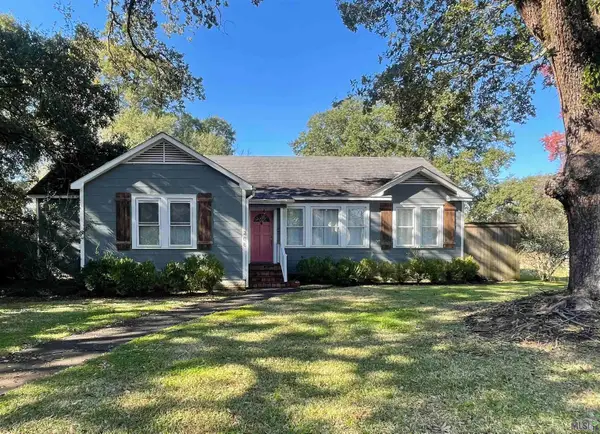 $313,000Active3 beds 2 baths1,712 sq. ft.
$313,000Active3 beds 2 baths1,712 sq. ft.208 Bellewood Dr, Baton Rouge, LA 70806
MLS# BR2025022699Listed by: EXP REALTY - New
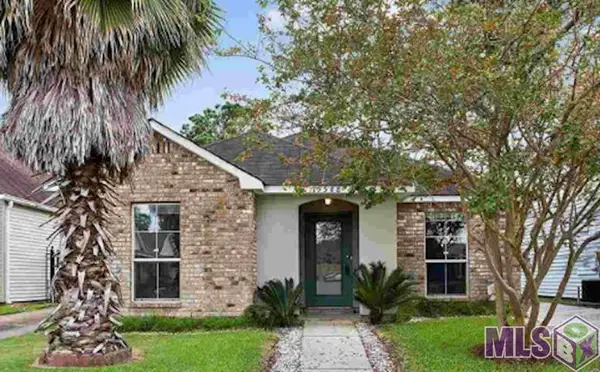 $210,000Active3 beds 2 baths1,490 sq. ft.
$210,000Active3 beds 2 baths1,490 sq. ft.15588 Springwood Ave, Baton Rouge, LA 70817
MLS# BR2025022686Listed by: EXP REALTY - New
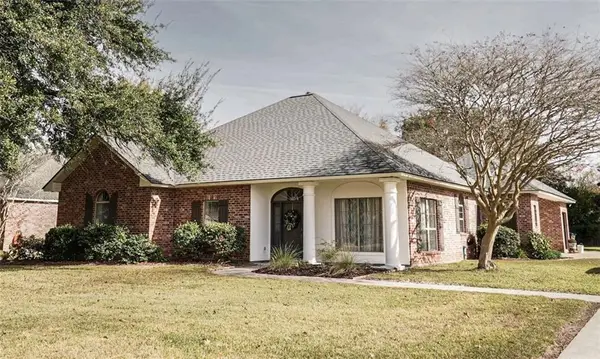 $379,000Active4 beds 3 baths2,155 sq. ft.
$379,000Active4 beds 3 baths2,155 sq. ft.16815 Wenwood Drive, Baton Rouge, LA 70817
MLS# 2535156Listed by: FLEUR DE LIS REALTY GROUP - New
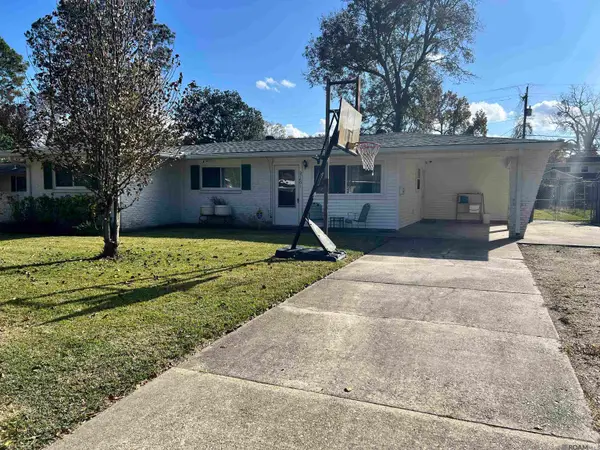 $250,000Active3 beds 2 baths2,005 sq. ft.
$250,000Active3 beds 2 baths2,005 sq. ft.9760 Judi Ave, Baton Rouge, LA 70815
MLS# 2025022704Listed by: CENTURY 21 INVESTMENT REALTY - New
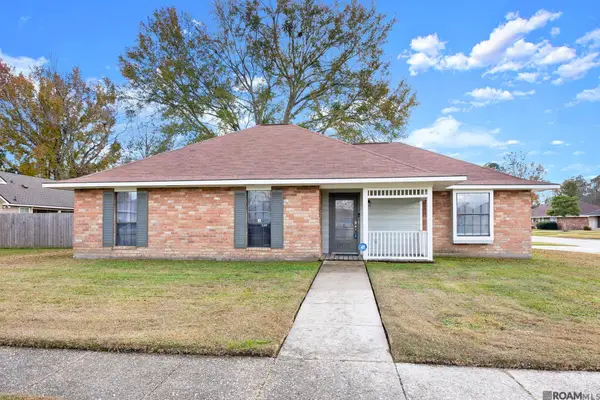 $240,000Active4 beds 2 baths2,144 sq. ft.
$240,000Active4 beds 2 baths2,144 sq. ft.9722 E Swingalong Ave, Baton Rouge, LA 70814
MLS# 2025022688Listed by: KELLER WILLIAMS REALTY RED STICK PARTNERS - New
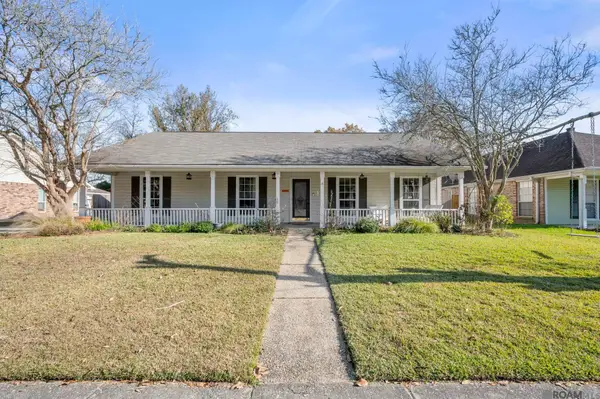 $280,000Active3 beds 2 baths2,167 sq. ft.
$280,000Active3 beds 2 baths2,167 sq. ft.1926 Gamwich Rd, Baton Rouge, LA 70810
MLS# 2025022689Listed by: ENGEL & VOLKERS BATON ROUGE - New
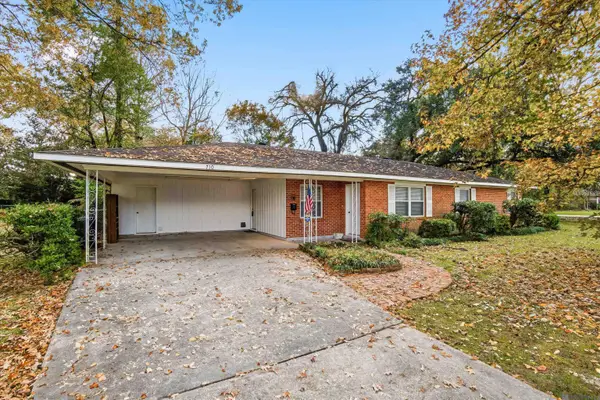 $239,000Active3 beds 2 baths1,758 sq. ft.
$239,000Active3 beds 2 baths1,758 sq. ft.710 Broadmoor Ave, Baton Rouge, LA 70815
MLS# 2025022662Listed by: COLDWELL BANKER ONE - New
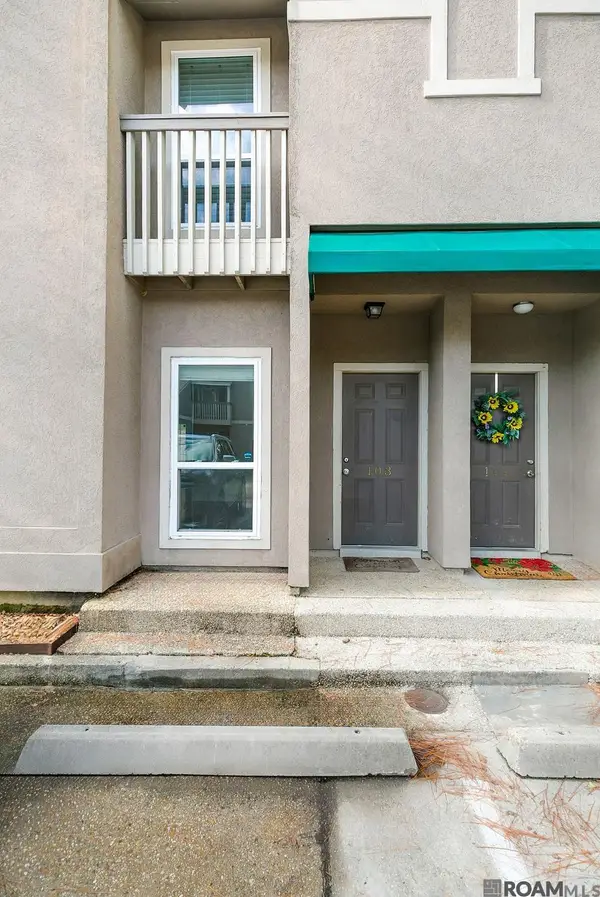 $127,500Active2 beds 2 baths1,388 sq. ft.
$127,500Active2 beds 2 baths1,388 sq. ft.8155 Jefferson Hwy #103, Baton Rouge, LA 70809
MLS# 2025022663Listed by: COMPASS - PERKINS - New
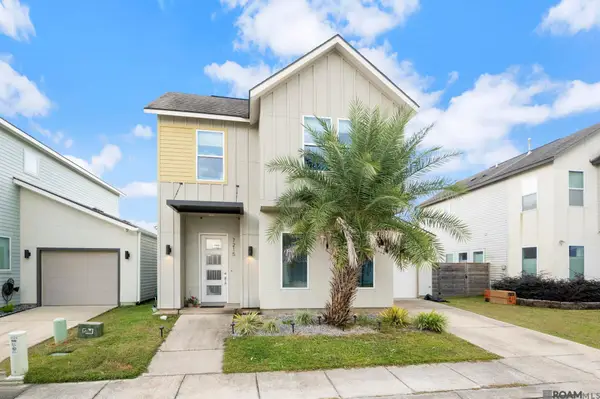 $309,000Active3 beds 2 baths1,652 sq. ft.
$309,000Active3 beds 2 baths1,652 sq. ft.7215 Kodiak Dr, Baton Rouge, LA 70810
MLS# 2025022658Listed by: KELLER WILLIAMS REALTY-FIRST CHOICE - New
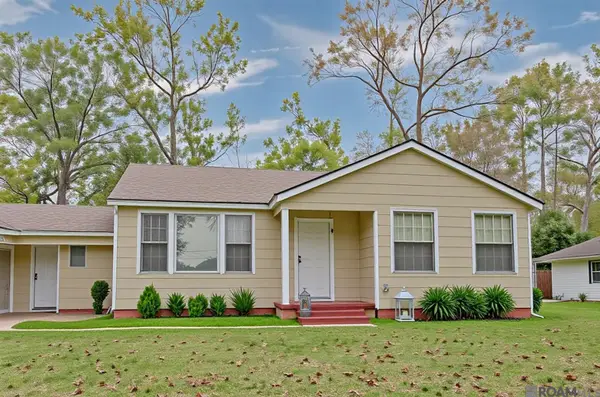 $130,000Active3 beds 1 baths1,327 sq. ft.
$130,000Active3 beds 1 baths1,327 sq. ft.10465 White Oak Dr, Baton Rouge, LA 70815
MLS# 2025022648Listed by: KELLER WILLIAMS REALTY-FIRST CHOICE
