13762 Harveston Mill Dr, Baton Rouge, LA 70810
Local realty services provided by:Better Homes and Gardens Real Estate Rhodes Realty
13762 Harveston Mill Dr,Baton Rouge, LA 70810
$1,188,700
- 4 Beds
- 4 Baths
- 3,210 sq. ft.
- Single family
- Active
Listed by: cathy h cusimano
Office: compass - perkins
MLS#:RABR2025008316
Source:LA_RAAMLS
Price summary
- Price:$1,188,700
- Price per sq. ft.:$255.41
- Monthly HOA dues:$125
About this home
Discover luxury living in this stunning new construction, ideally situated in an up-and-coming community that blends suburban tranquility with vibrant amenities. This home features an open-concept floor plan, high ceilings, and large windows offering views of the UC golf course. Enjoy a gorgeous chef's kitchen with quartzite countertops, high-end stainless steel appliances, pot filler, spice cabinets, ice-maker, and a spacious island- ideal for entertaining. The bright living room flows seamlessly to an expansive covered patio where you can relax and watch golfers tee off against a scenic backdrop. Retreat to the generous primary suite with a spa-like bathroom and a walk-in closet. The outdoor area features a wood-burning fireplace, motorized screens, stained/scored concrete floors, and a dedicated 5-ton HVAC unit. Additional highlights include ceiling speakers in the living room and patio area, a centralized and concealed WiFi router location for optimal connectivity, and much more. Schedule your tour today and make this extraordinary home yours!
Contact an agent
Home facts
- Year built:2025
- Listing ID #:RABR2025008316
- Added:115 day(s) ago
- Updated:January 23, 2026 at 05:02 PM
Rooms and interior
- Bedrooms:4
- Total bathrooms:4
- Full bathrooms:4
- Living area:3,210 sq. ft.
Heating and cooling
- Cooling:Central Air, Multi Units
- Heating:Central Heat, Natural Gas
Structure and exterior
- Year built:2025
- Building area:3,210 sq. ft.
- Lot area:0.03 Acres
Finances and disclosures
- Price:$1,188,700
- Price per sq. ft.:$255.41
New listings near 13762 Harveston Mill Dr
- New
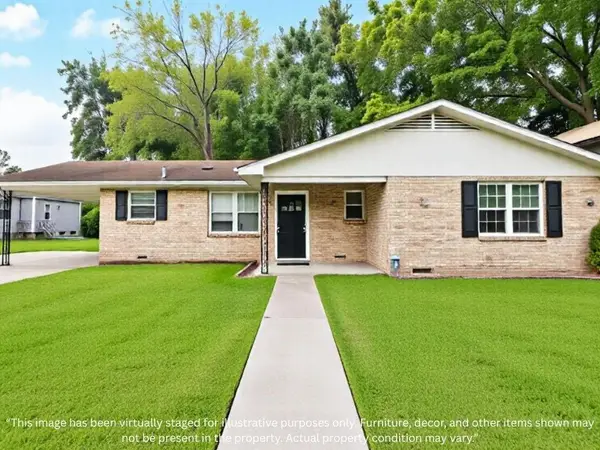 $150,000Active3 beds 2 baths1,360 sq. ft.
$150,000Active3 beds 2 baths1,360 sq. ft.2130 Minnesota Street, Baton Rouge, LA 70802
MLS# 2539367Listed by: BRITTNY MCKAY REAL ESTATE - New
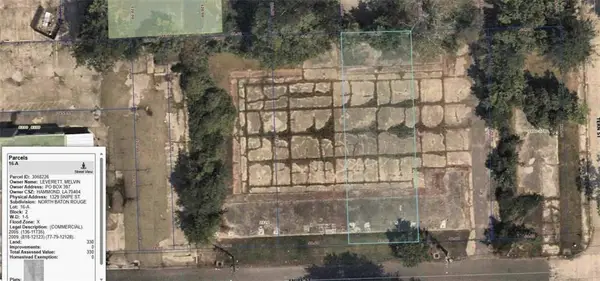 $60,000Active0.5 Acres
$60,000Active0.5 AcresSnipe Street, Baton Rouge, LA 70807
MLS# 2539409Listed by: NEXTHOME REAL ESTATE PROFESSIONALS - New
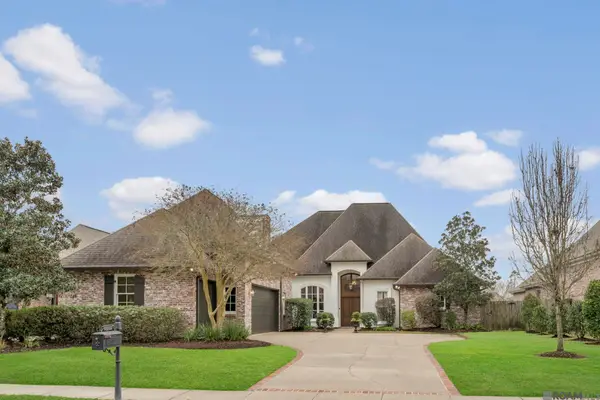 $899,900Active5 beds 4 baths3,504 sq. ft.
$899,900Active5 beds 4 baths3,504 sq. ft.3225 Grand Way Ave, Baton Rouge, LA 70810
MLS# 2026001396Listed by: RE/MAX PROFESSIONAL - New
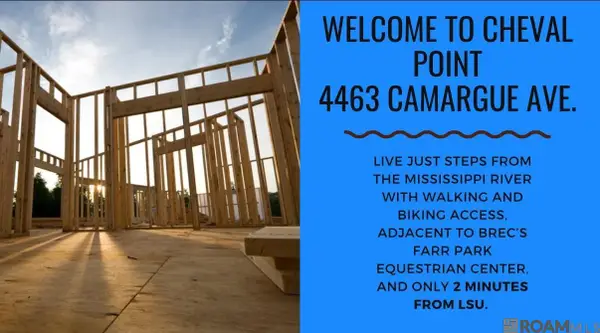 $524,900Active3 beds 2 baths2,227 sq. ft.
$524,900Active3 beds 2 baths2,227 sq. ft.4463 Camargue Avenue, Baton Rouge, LA 70820
MLS# 2026001397Listed by: PINO & ASSOCIATES - New
 $189,000Active2 beds 2 baths1,310 sq. ft.
$189,000Active2 beds 2 baths1,310 sq. ft.4000 Lake Beau Pre #17, Baton Rouge, LA 70820
MLS# 2026001399Listed by: RE/MAX PROFESSIONAL  $110,000Active2 beds 2 baths1,124 sq. ft.
$110,000Active2 beds 2 baths1,124 sq. ft.11550 Southfork Avenue #117, Baton Rouge, LA 70816
MLS# 2500005819Listed by: JMG REAL ESTATE $255,000Active3 beds 4 baths1,843 sq. ft.
$255,000Active3 beds 4 baths1,843 sq. ft.8000 Stonelake Village Avenue #101, Baton Rouge, LA 70820
MLS# 2500006071Listed by: EXP REALTY, LLC $539,000Active2 beds 2 baths2,062 sq. ft.
$539,000Active2 beds 2 baths2,062 sq. ft.52 Jamestowne Ct, Baton Rouge, LA 70809
MLS# BR2025004100Listed by: COMPASS - PERKINS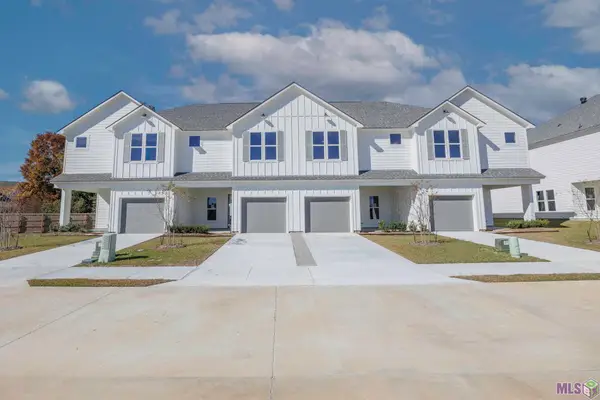 $279,900Active3 beds 3 baths1,644 sq. ft.
$279,900Active3 beds 3 baths1,644 sq. ft.6316 Fallow Drive, Baton Rouge, LA 70809
MLS# BR2025005077Listed by: RE/MAX PROFESSIONAL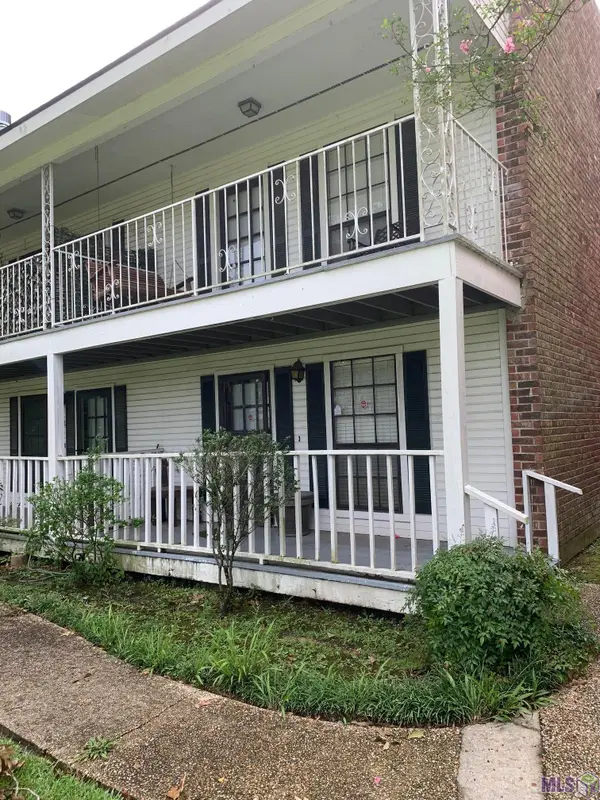 $130,000Active2 beds 3 baths1,186 sq. ft.
$130,000Active2 beds 3 baths1,186 sq. ft.4410 Stumberg Ln, Baton Rouge, LA 70816
MLS# BR2025006617Listed by: SUGARLILLY HOLDINGS LLC
