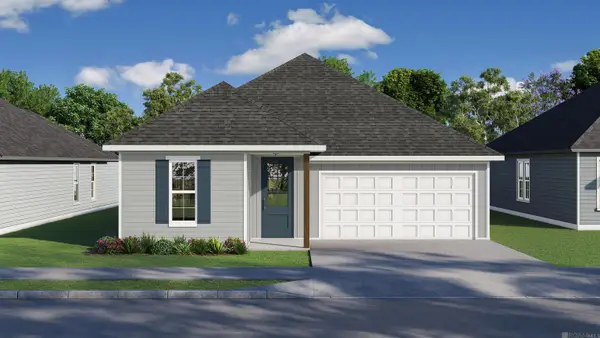13944 Mullins Way, Baton Rouge, LA 70817
Local realty services provided by:Better Homes and Gardens Real Estate Tiger Town
13944 Mullins Way,Baton Rouge, LA 70817
$392,800
- 3 Beds
- 2 Baths
- 1,843 sq. ft.
- Single family
- Active
Listed by: larry miller, lindsey gonzalez
Office: keller williams realty red stick partners
MLS#:2025017122
Source:LA_GBRMLS
Price summary
- Price:$392,800
- Price per sq. ft.:$151.95
About this home
Charming Lafitte Floor Plan in Materra Subdivision! This stunning home by A.P. Dodson features the popular Lafitte floor plan, offering 3 bedrooms and 2.5 baths. Step from the inviting front porch into an open-concept living, dining, and kitchen area. The spacious living room is anchored by a ventless gas fireplace with a sophisticated quartz surround, and it includes an optional space for a built-in wall unit. The gourmet kitchen is designed for both style and functionality, featuring painted custom cabinetry, a large center island with a sink and pendant lighting, 3cm countertops, and a stunning tile backsplash. It is equipped with stainless steel appliances, including a gas cooktop, a single wall oven, and a built-in microwave, complemented by a convenient walk-in pantry. The secluded primary suite provides a peaceful retreat, complete with a private bath and a large walk-in closet. The property boasts professional landscaping and a fully sodded yard. This home is anticipated to be move-in ready by January 2026. Materra is a walkable, mixed-use community on the campus of Woman’s Hospital. The neighborhood is designed for an active lifestyle, featuring expansive green spaces, walking trails, ponds, and plans for a future community pool, pavilion, and playground.
Contact an agent
Home facts
- Year built:2026
- Listing ID #:2025017122
- Added:150 day(s) ago
- Updated:February 11, 2026 at 03:49 PM
Rooms and interior
- Bedrooms:3
- Total bathrooms:2
- Full bathrooms:2
- Living area:1,843 sq. ft.
Heating and cooling
- Heating:Central
Structure and exterior
- Year built:2026
- Building area:1,843 sq. ft.
- Lot area:0.06 Acres
Utilities
- Water:Public
- Sewer:Public Sewer
Finances and disclosures
- Price:$392,800
- Price per sq. ft.:$151.95
New listings near 13944 Mullins Way
- New
 $239,000Active3 beds 2 baths1,460 sq. ft.
$239,000Active3 beds 2 baths1,460 sq. ft.5252 Eastbay Dr, Baton Rouge, LA 70820
MLS# 2026002581Listed by: RE/MAX PROFESSIONAL - New
 $198,000Active2 beds 2 baths1,291 sq. ft.
$198,000Active2 beds 2 baths1,291 sq. ft.4464 Highland Rd #104, Baton Rouge, LA 70808
MLS# 2026002572Listed by: THE MARKET REAL ESTATE CO - New
 $850,000Active0.4 Acres
$850,000Active0.4 Acres3165 Murphy Dr, Baton Rouge, LA 70809
MLS# 2026002565Listed by: COMPASS - PERKINS - New
 $275,000Active4 beds 2 baths1,880 sq. ft.
$275,000Active4 beds 2 baths1,880 sq. ft.10339 Hillyard Ave, Baton Rouge, LA 70809
MLS# 2026002568Listed by: COLDWELL BANKER ONE - New
 $685,000Active4 beds 3 baths2,774 sq. ft.
$685,000Active4 beds 3 baths2,774 sq. ft.15223 Lockett Ln, Baton Rouge, LA 70810
MLS# 2026002571Listed by: BURNS & CO., INC. - New
 $500,000Active4 beds 2 baths2,786 sq. ft.
$500,000Active4 beds 2 baths2,786 sq. ft.1642 Ruelle De Grace Dr, Baton Rouge, LA 70810
MLS# 2026002552Listed by: EXP REALTY  $65,000Active3 beds 2 baths1,857 sq. ft.
$65,000Active3 beds 2 baths1,857 sq. ft.2476 79th Ave, Baton Rouge, LA 70807
MLS# 2022016620Listed by: LOUISIANA PROPERTY SHOP LLC- New
 $223,000Active3 beds 2 baths1,364 sq. ft.
$223,000Active3 beds 2 baths1,364 sq. ft.9688 Tanglewood Dr, Baton Rouge, LA 70818
MLS# 2026002543Listed by: ZATTA REAL ESTATE GROUP LLC - New
 $340,000Active3 beds 2 baths1,794 sq. ft.
$340,000Active3 beds 2 baths1,794 sq. ft.9051 Parkway Dr, Baton Rouge, LA 70810
MLS# 2026002547Listed by: KELLER WILLIAMS REALTY RED STICK PARTNERS - New
 $129,900Active3 beds 2 baths1,282 sq. ft.
$129,900Active3 beds 2 baths1,282 sq. ft.1919 Brightside Dr, Baton Rouge, LA 70820
MLS# 2026002524Listed by: CENTURY 21 BESSETTE FLAVIN

