14013 Spalding Way, Baton Rouge, LA 70817
Local realty services provided by:Better Homes and Gardens Real Estate Tiger Town
14013 Spalding Way,Baton Rouge, LA 70817
$534,907
- 3 Beds
- 2 Baths
- 2,457 sq. ft.
- Single family
- Active
Upcoming open houses
- Sun, Jan 1101:00 pm - 04:00 pm
Listed by: jennifer waguespack
Office: keller williams realty red stick partners
MLS#:2025021696
Source:LA_GBRMLS
Price summary
- Price:$534,907
- Price per sq. ft.:$157.28
About this home
Stunning Chloe floorplan by Level Homes underway in Materra! The “Chloe” is a two-story home with over 2400 sq feet of living area featuring 3 beds, 2.5 baths, an office & a spacious loft. You will enter the home from the very inviting front porch with bricked steps, exposed cypress beams and hanging gas lantern into the foyer which is open to the office and dining room on opposite sides of each other. The dining room is separated from the foyer and living/kitchen by stained interior beams and faces the street scape allowing for tons of natural light to shine in. The living and kitchen share an open concept, where the kitchen faces the spacious living area. The gourmet kitchen features custom paint grade cabinets under cabinet lighting and 5’’ hardware pulls, large center island with single basin granite composite sink and overhanging pendant lights, Carrara Luxe quartz counter surfaces, 5x5” artisan white tiled backsplash, a stainless appliance package including a 36”-5 burner gas cooktop, a walk-in pantry and a separate butler's pantry with built in cabinetry. The master suite is located off the rear of the home with a spa-like bath featuring dual vanities, separate rectangular soaking tub and custom job-built shower with a seamless glass enclosure, framed mirrors and a huge walk-in closet. Upstairs has two spacious bedrooms, a very spacious loft area and a hall bathroom with dual sinks. There is a large, covered courtyard porch perfect for entertaining, a spacious walk-in laundry room and a good bit of storage off the garage. The yard will be professionally landscaped & fully sodded. HOME IS MOVE IN READY! Other lots/plans available! Materra is a walkable, mixed-use neighborhood featuring tons of green space, walking trails, ponds and a future community pool with pavilion & playground.
Contact an agent
Home facts
- Year built:2025
- Listing ID #:2025021696
- Added:282 day(s) ago
- Updated:January 11, 2026 at 11:12 AM
Rooms and interior
- Bedrooms:3
- Total bathrooms:2
- Full bathrooms:2
- Living area:2,457 sq. ft.
Heating and cooling
- Heating:Central
Structure and exterior
- Year built:2025
- Building area:2,457 sq. ft.
- Lot area:0.17 Acres
Utilities
- Water:Public
- Sewer:Public Sewer
Finances and disclosures
- Price:$534,907
- Price per sq. ft.:$157.28
New listings near 14013 Spalding Way
- New
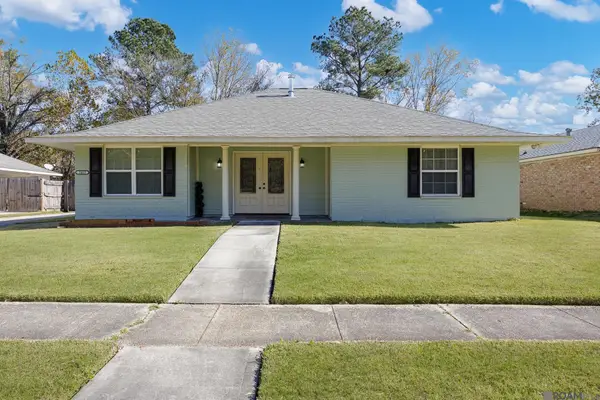 $270,000Active3 beds 3 baths2,392 sq. ft.
$270,000Active3 beds 3 baths2,392 sq. ft.7463 Proxie Dr, Baton Rouge, LA 70817
MLS# 2026000584Listed by: GOODWOOD REALTY - Coming Soon
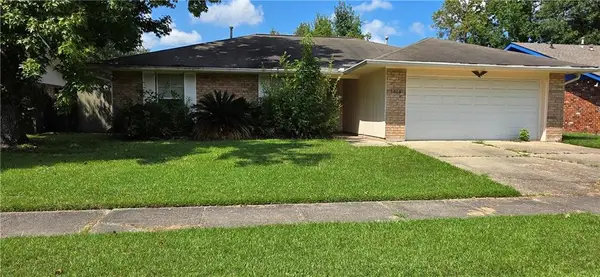 $160,000Coming Soon4 beds 2 baths
$160,000Coming Soon4 beds 2 baths1514 Boreas Drive, Baton Rouge, LA 70816
MLS# NO2532218Listed by: INWOOD REALTY, LLC - New
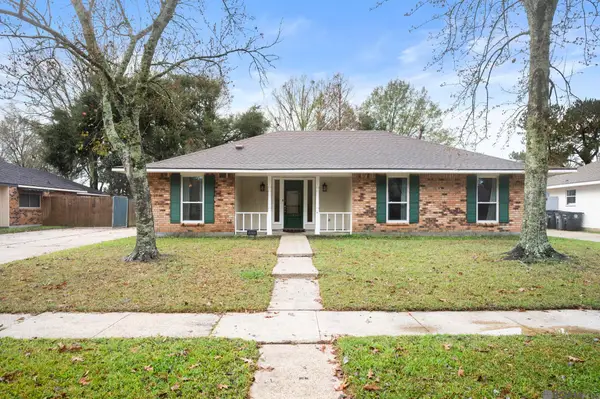 $225,000Active3 beds 2 baths1,522 sq. ft.
$225,000Active3 beds 2 baths1,522 sq. ft.14936 Currency Dr, Baton Rouge, LA 70817
MLS# 2026000581Listed by: KELLER WILLIAMS REALTY-FIRST CHOICE - New
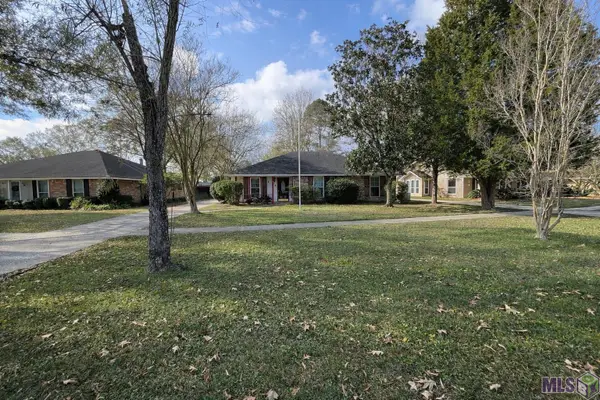 $185,000Active3 beds 2 baths1,513 sq. ft.
$185,000Active3 beds 2 baths1,513 sq. ft.8034 Baringer Rd, Baton Rouge, LA 70817
MLS# BR2026000569Listed by: LPT REALTY, LLC - New
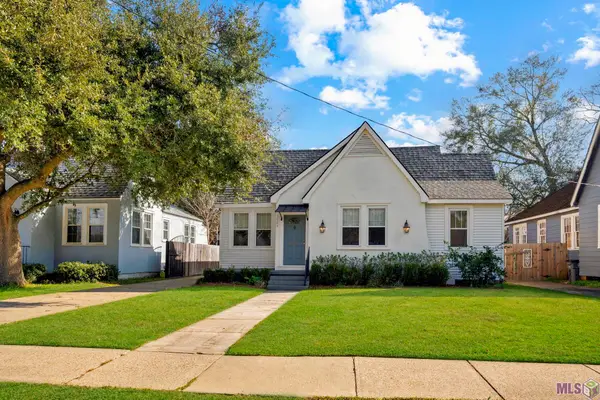 $489,000Active3 beds 3 baths2,236 sq. ft.
$489,000Active3 beds 3 baths2,236 sq. ft.1525 S Eugene St, Baton Rouge, LA 70808
MLS# BR2026000570Listed by: CASTRO REAL ESTATE SERVICES, LLC - New
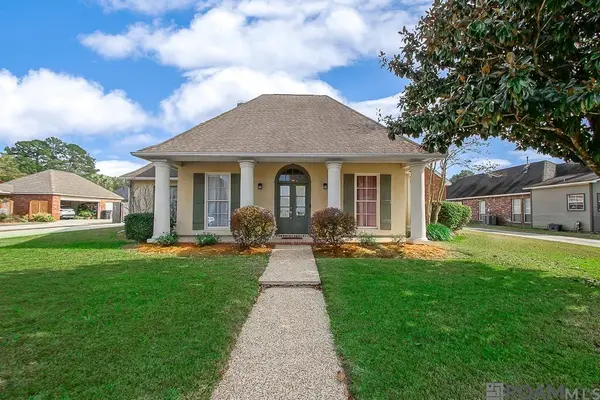 $399,000Active4 beds 3 baths2,475 sq. ft.
$399,000Active4 beds 3 baths2,475 sq. ft.3975 White Oak Trace Dr, Baton Rouge, LA 70817
MLS# 2026000578Listed by: ELEVATE REAL ESTATE SERVICES - New
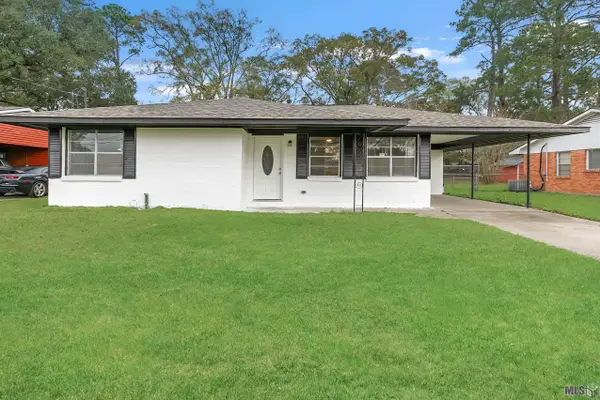 $164,995Active3 beds 1 baths1,204 sq. ft.
$164,995Active3 beds 1 baths1,204 sq. ft.5921 Linden Dr, Baton Rouge, LA 70805
MLS# BR2026000563Listed by: COMPASS REAL ESTATE GROUP OF LOUISIANA, LLC - New
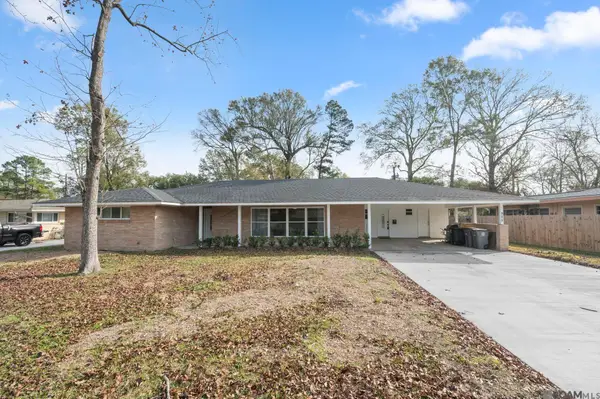 $315,000Active3 beds 2 baths1,998 sq. ft.
$315,000Active3 beds 2 baths1,998 sq. ft.555 Woodhaven St, Baton Rouge, LA 70815
MLS# 2026000577Listed by: RE/MAX PROFESSIONAL - New
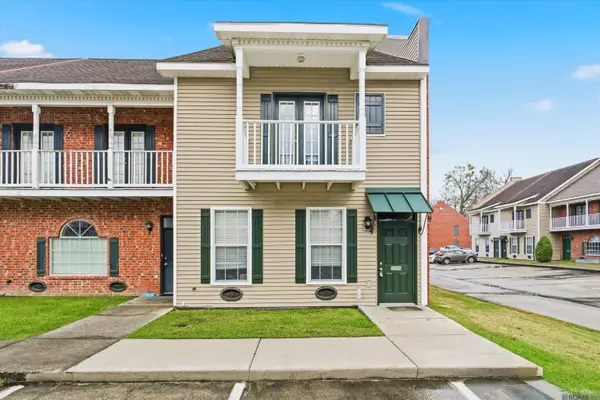 $215,000Active3 beds 3 baths1,601 sq. ft.
$215,000Active3 beds 3 baths1,601 sq. ft.2106 Belle Pointe Alley, Baton Rouge, LA 70820
MLS# 2026000565Listed by: HOMESTITCH REALTY - New
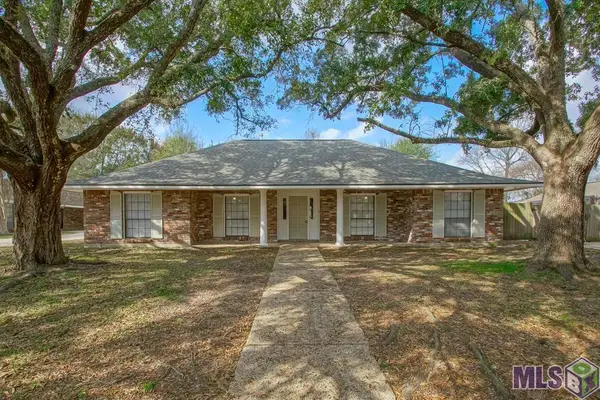 $475,000Active4 beds 3 baths2,245 sq. ft.
$475,000Active4 beds 3 baths2,245 sq. ft.3910 Pine Park Dr, Baton Rouge, LA 70809
MLS# BR2026000545Listed by: KELLER WILLIAMS REALTY PREMIER PARTNERS
