1454 Ormandy Dr, Baton Rouge, LA 70808
Local realty services provided by:Better Homes and Gardens Real Estate Rhodes Realty
1454 Ormandy Dr,Baton Rouge, LA 70808
$514,900
- 4 Beds
- 3 Baths
- 3,365 sq. ft.
- Single family
- Active
Listed by: leighton r thorning, josh f mckay
Office: re/max professional
MLS#:RABR2025017441
Source:LA_RAAMLS
Price summary
- Price:$514,900
- Price per sq. ft.:$120.53
About this home
Welcome to your dream home in Westdale Heights, just steps from the greens of Webb Park Golf Course with a POOL and GENERATOR! This spacious 4-bedroom, 3-bath residence blends comfort, style, and functionality in one of Baton Rouge's most desirable neighborhoods. Recent upgrades are fresh paint throughout interior and exterior, refinished and new flooring, installation of can lighting and upgraded lighting and so much more! From the moment you walk in, you'll be greeted by generous living spaces designed for both relaxed family living and effortless entertaining. The heart of the home offers a seamless flow, while large windows fill the rooms with natural light. Step outside and you'll find your own private oasis--complete with a sparkling pool that's perfect for summer fun and weekend gatherings. Adding to the peace of mind, this home is equipped with a whole-home generator, keeping life running smoothly no matter the season. With its unbeatable location near shopping, dining, schools, and recreation, this home truly has it all: space, convenience, and lifestyle--all in one package.
Contact an agent
Home facts
- Year built:1948
- Listing ID #:RABR2025017441
- Added:135 day(s) ago
- Updated:February 15, 2026 at 04:06 PM
Rooms and interior
- Bedrooms:4
- Total bathrooms:3
- Full bathrooms:3
- Living area:3,365 sq. ft.
Heating and cooling
- Cooling:Central Air, Multi Units, Window Unit(s)
- Heating:Central Heat, Natural Gas
Structure and exterior
- Year built:1948
- Building area:3,365 sq. ft.
- Lot area:0.37 Acres
Finances and disclosures
- Price:$514,900
- Price per sq. ft.:$120.53
New listings near 1454 Ormandy Dr
- New
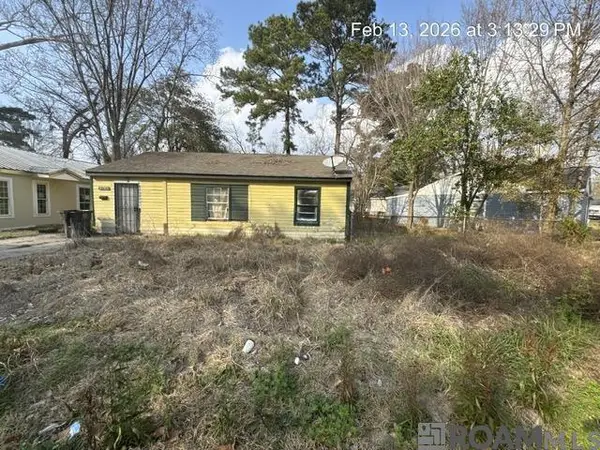 $17,000Active2 beds 1 baths816 sq. ft.
$17,000Active2 beds 1 baths816 sq. ft.5765 Beech, Baton Rouge, LA 70805
MLS# 2026002808Listed by: SHIRLEY KIRBY & ASSOCIATES - New
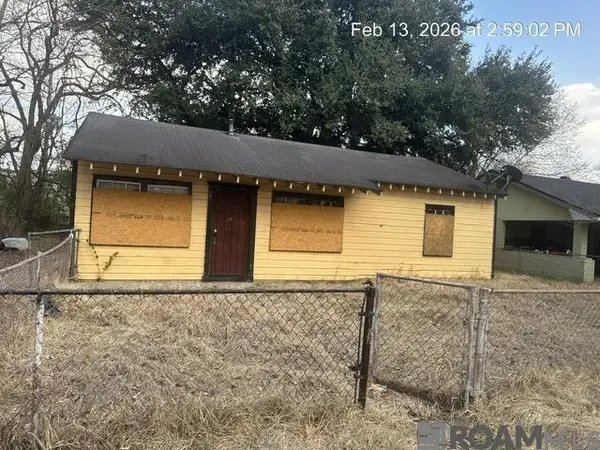 $23,000Active3 beds 1 baths949 sq. ft.
$23,000Active3 beds 1 baths949 sq. ft.5262 E Brookstown Dr, Baton Rouge, LA 70805
MLS# 2026002809Listed by: SHIRLEY KIRBY & ASSOCIATES - New
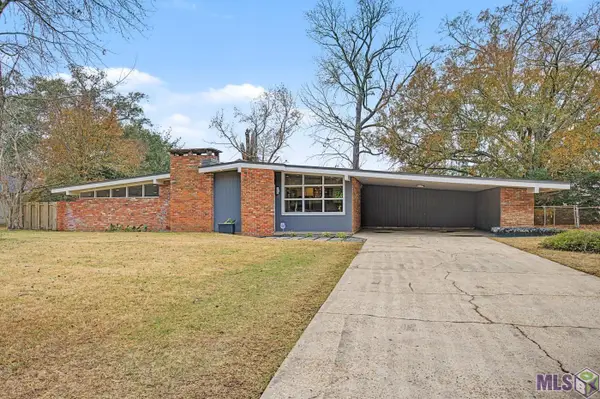 $333,000Active3 beds 2 baths2,424 sq. ft.
$333,000Active3 beds 2 baths2,424 sq. ft.1244 Carolyn Sue Dr, Baton Rouge, LA 70815
MLS# BR2026002796Listed by: CHT GROUP REAL ESTATE, LLC - New
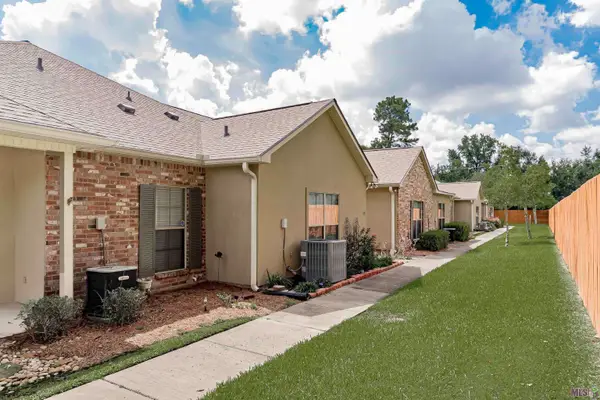 $215,000Active3 beds 2 baths1,467 sq. ft.
$215,000Active3 beds 2 baths1,467 sq. ft.11510 Southfork Ave #34, Baton Rouge, LA 70816
MLS# BR2026002797Listed by: KELLER WILLIAMS REALTY RED STICK PARTNERS - New
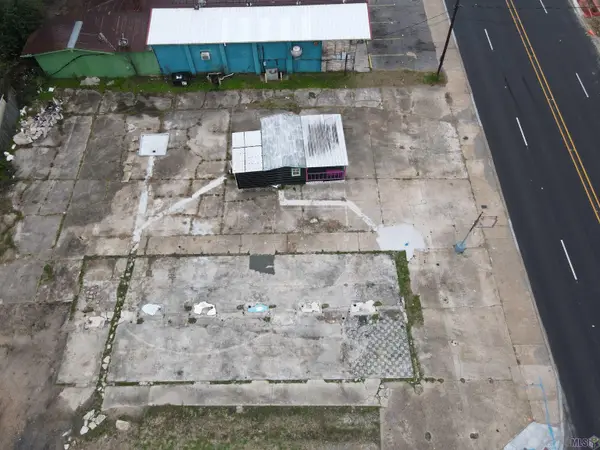 $65,000Active0.14 Acres
$65,000Active0.14 Acres1866 N Foster Dr, Baton Rouge, LA 70806
MLS# BR2026002792Listed by: KELLER WILLIAMS REALTY-FIRST CHOICE - New
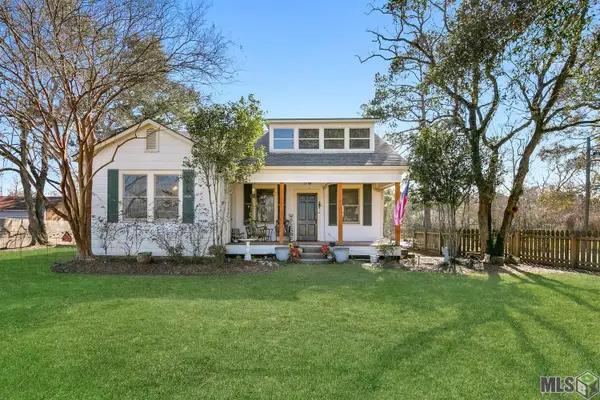 $389,000Active4 beds 3 baths2,704 sq. ft.
$389,000Active4 beds 3 baths2,704 sq. ft.10256 Lovett Rd, Baton Rouge, LA 70818
MLS# BR2026002773Listed by: 1 PERCENT LISTS PREMIER - New
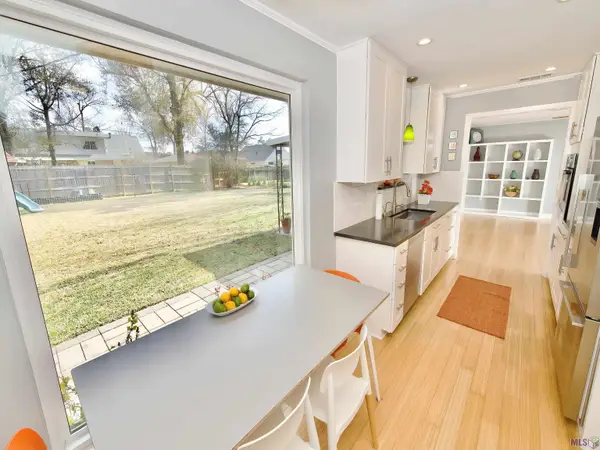 $275,000Active3 beds 2 baths1,435 sq. ft.
$275,000Active3 beds 2 baths1,435 sq. ft.4443 S Maiden Dr, Baton Rouge, LA 70809
MLS# BR2026002776Listed by: KEYFINDERS TEAM REALTY - New
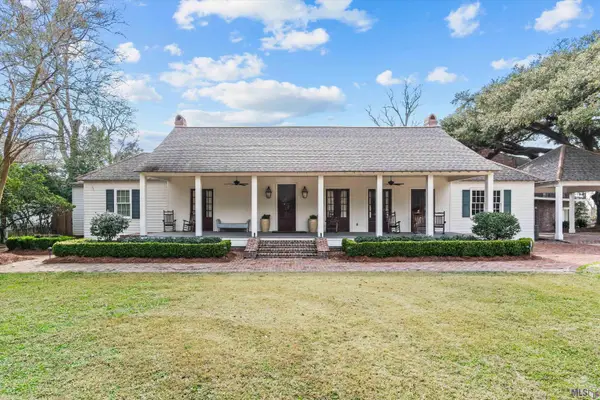 $2,500,000Active5 beds 8 baths6,778 sq. ft.
$2,500,000Active5 beds 8 baths6,778 sq. ft.6222 Highland Rd, Baton Rouge, LA 70808
MLS# BR2026002778Listed by: CRAFT REALTY - New
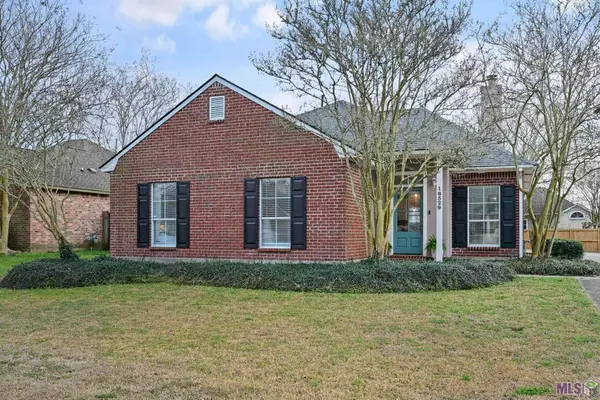 $292,750Active3 beds 2 baths1,620 sq. ft.
$292,750Active3 beds 2 baths1,620 sq. ft.18529 Lake Camellia Ave, Baton Rouge, LA 70817
MLS# BR2026002746Listed by: RE/MAX REAL ESTATE GROUP - New
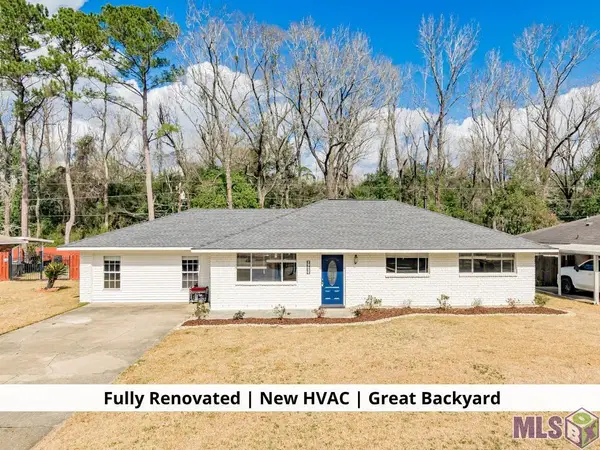 $225,000Active3 beds 2 baths2,048 sq. ft.
$225,000Active3 beds 2 baths2,048 sq. ft.9425 Dancy Ave, Baton Rouge, LA 70814
MLS# BR2026002748Listed by: KELLER WILLIAMS REALTY-FIRST CHOICE

