15233 Summer Park Ln, Baton Rouge, LA 70817
Local realty services provided by:Better Homes and Gardens Real Estate Rhodes Realty
15233 Summer Park Ln,Baton Rouge, LA 70817
$600,000
- 4 Beds
- 3 Baths
- 2,906 sq. ft.
- Single family
- Active
Listed by: jennifer n hebert
Office: pennant real estate
MLS#:RABR2025013890
Source:LA_RAAMLS
Price summary
- Price:$600,000
- Price per sq. ft.:$147.82
- Monthly HOA dues:$53.33
About this home
Welcome to this stunning 4-bedroom, 3-bathroom home in the sought-after Green Trails at Shenandoah subdivision! Offering 2,906 sqft of living space, this home features a triple split floorplan, ensuring maximum comfort and privacy. The open and airy layout is complemented by beautiful wood floors throughout (except in the kitchen and bathrooms). The chef-inspired kitchen boasts sleek granite countertops, stainless steel appliances, and a large island perfect for meal prep. The spacious pantry and cozy breakfast nook make this the heart of the home. Adjacent to the kitchen is a bright living room with large windows, providing peaceful views of the outdoors. The luxurious primary suite includes dual vanities, a separate shower, jetted tub, and a walk-in closet. Upstairs, you'll find two additional bedrooms, a full bathroom, and a versatile bonus room--ideal for an office or playroom. Plus, there's ample walk-in attic storage space. Need more room? A bonus room above the garage is framed, decked, and has AC ductwork, awaiting your finishing touches. Step outside and enjoy your private .26-acre lot, fully fenced with a wood privacy fence (additional .26-acre lot next door available for purchase). Relax by the heated gunite pool and spa (chlorine with a Nature 2 purifier) or unwind by the outdoor fireplace on the extended covered patio. The full outdoor kitchen is perfect for entertaining! Additional features include 3 HVAC units (2 replaced in 2022, all serviced bi-annually) and 2 water heaters. The neighborhood offers walking trails, parks, ponds, and local schools, with convenient access to shopping, dining, and medical facilities. A true gem in Green Trails at Shenandoah!
Contact an agent
Home facts
- Year built:2011
- Listing ID #:RABR2025013890
- Added:112 day(s) ago
- Updated:January 23, 2026 at 05:08 PM
Rooms and interior
- Bedrooms:4
- Total bathrooms:3
- Full bathrooms:3
- Living area:2,906 sq. ft.
Heating and cooling
- Cooling:Central Air, Multi Units
- Heating:Central Heat
Structure and exterior
- Year built:2011
- Building area:2,906 sq. ft.
- Lot area:0.26 Acres
Finances and disclosures
- Price:$600,000
- Price per sq. ft.:$147.82
New listings near 15233 Summer Park Ln
- New
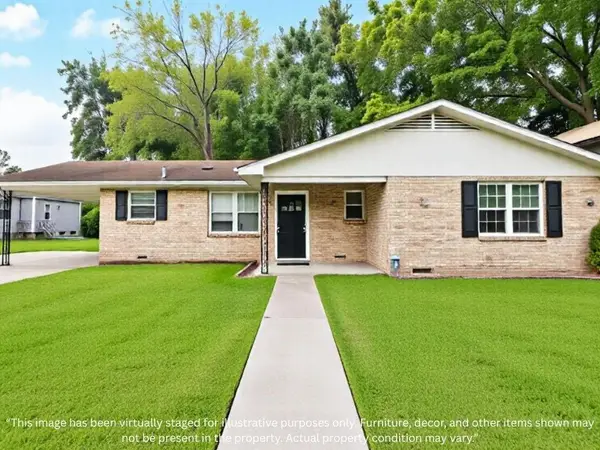 $150,000Active3 beds 2 baths1,360 sq. ft.
$150,000Active3 beds 2 baths1,360 sq. ft.2130 Minnesota Street, Baton Rouge, LA 70802
MLS# 2539367Listed by: BRITTNY MCKAY REAL ESTATE - New
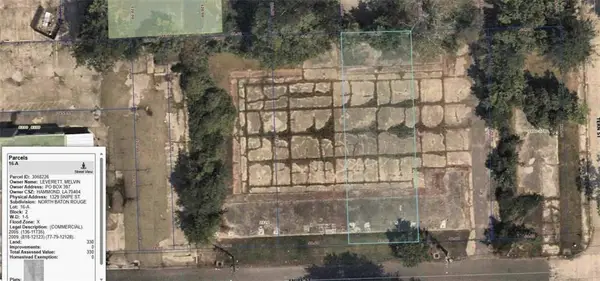 $60,000Active0.5 Acres
$60,000Active0.5 AcresSnipe Street, Baton Rouge, LA 70807
MLS# 2539409Listed by: NEXTHOME REAL ESTATE PROFESSIONALS - New
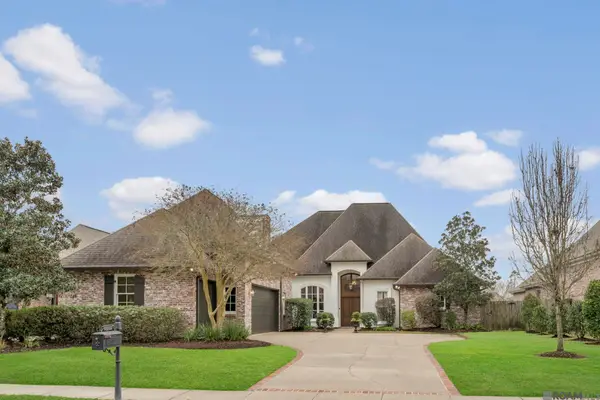 $899,900Active5 beds 4 baths3,504 sq. ft.
$899,900Active5 beds 4 baths3,504 sq. ft.3225 Grand Way Ave, Baton Rouge, LA 70810
MLS# 2026001396Listed by: RE/MAX PROFESSIONAL - New
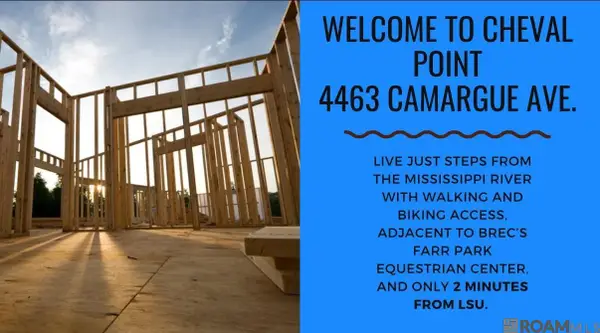 $524,900Active3 beds 2 baths2,227 sq. ft.
$524,900Active3 beds 2 baths2,227 sq. ft.4463 Camargue Avenue, Baton Rouge, LA 70820
MLS# 2026001397Listed by: PINO & ASSOCIATES - New
 $189,000Active2 beds 2 baths1,310 sq. ft.
$189,000Active2 beds 2 baths1,310 sq. ft.4000 Lake Beau Pre #17, Baton Rouge, LA 70820
MLS# 2026001399Listed by: RE/MAX PROFESSIONAL  $110,000Active2 beds 2 baths1,124 sq. ft.
$110,000Active2 beds 2 baths1,124 sq. ft.11550 Southfork Avenue #117, Baton Rouge, LA 70816
MLS# 2500005819Listed by: JMG REAL ESTATE $255,000Active3 beds 4 baths1,843 sq. ft.
$255,000Active3 beds 4 baths1,843 sq. ft.8000 Stonelake Village Avenue #101, Baton Rouge, LA 70820
MLS# 2500006071Listed by: EXP REALTY, LLC $539,000Active2 beds 2 baths2,062 sq. ft.
$539,000Active2 beds 2 baths2,062 sq. ft.52 Jamestowne Ct, Baton Rouge, LA 70809
MLS# BR2025004100Listed by: COMPASS - PERKINS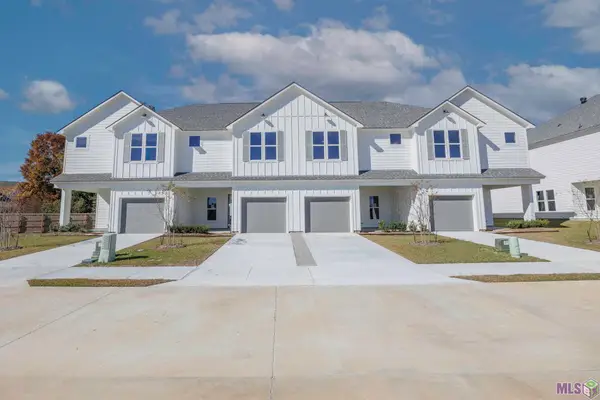 $279,900Active3 beds 3 baths1,644 sq. ft.
$279,900Active3 beds 3 baths1,644 sq. ft.6316 Fallow Drive, Baton Rouge, LA 70809
MLS# BR2025005077Listed by: RE/MAX PROFESSIONAL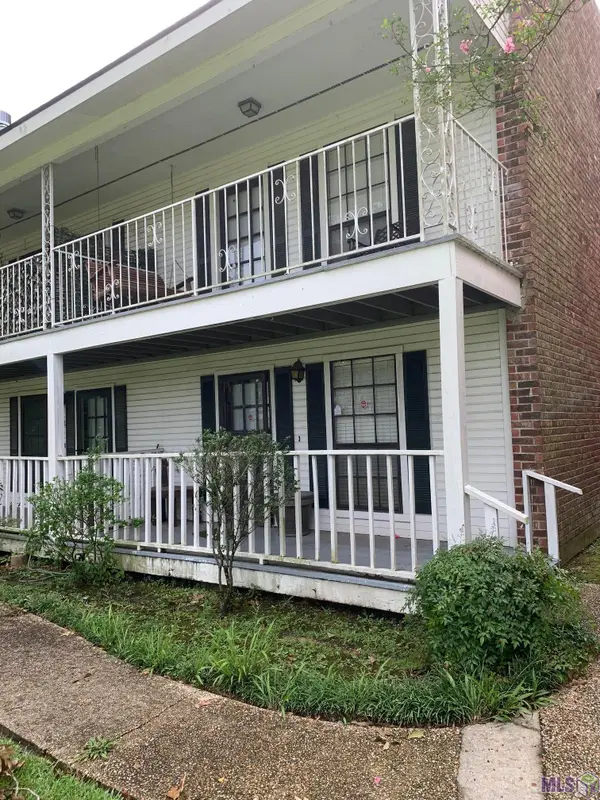 $130,000Active2 beds 3 baths1,186 sq. ft.
$130,000Active2 beds 3 baths1,186 sq. ft.4410 Stumberg Ln, Baton Rouge, LA 70816
MLS# BR2025006617Listed by: SUGARLILLY HOLDINGS LLC
