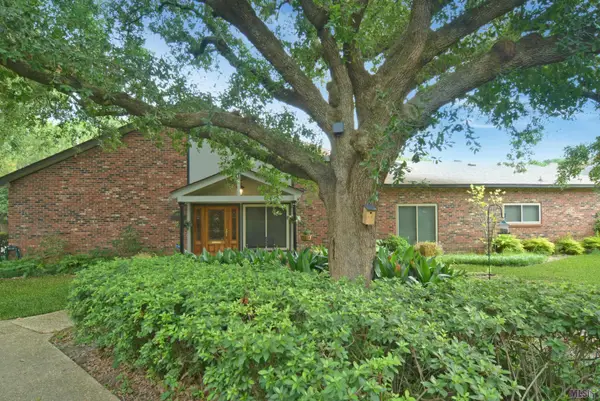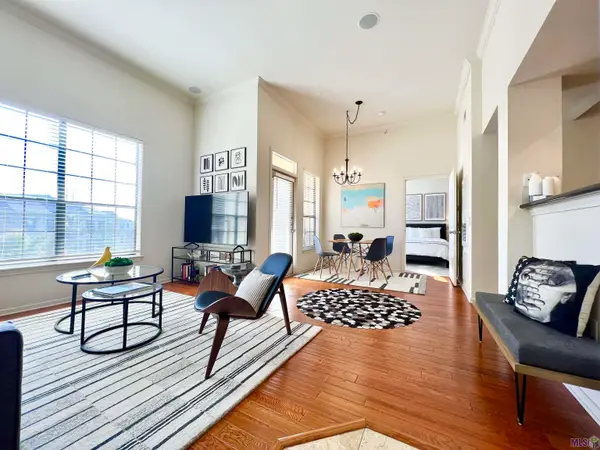1525 Parker St, Baton Rouge, LA 70808
Local realty services provided by:Better Homes and Gardens Real Estate Rhodes Realty
1525 Parker St,Baton Rouge, LA 70808
$575,000
- 4 Beds
- 3 Baths
- 2,786 sq. ft.
- Single family
- Pending
Listed by: patton p brantley
Office: patton brantley realty group
MLS#:RABR2025008668
Source:LA_RAAMLS
Price summary
- Price:$575,000
- Price per sq. ft.:$153.54
About this home
Modern Luxury Meets Location! This beautifully upgraded 4-bedroom, 3-bath gem is nestled in one of Baton Rouge's most walkable and vibrant corridors--just steps from St. Joseph's Academy, Catholic High, and the buzzing Perkins Road Overpass district. And yes, you're just blocks from the iconic St. Patrick's Day Parade route--ideal for entertaining or simply soaking up the neighborhood energy. Inside, the open-concept floor plan is a dream for modern living and effortless hosting. The chef-inspired kitchen is the true showstopper--outfitted with premium stainless steel appliances, including double convection ovens, a six-burner gas cooktop, and an on-demand hot water dispenser. A walk-in butler's pantry adds function and flair with granite countertops, additional sink, and smart storage solutions. A massive granite island seats up to seven and features a built-in warming drawer and microwave--perfect for casual dining or large gatherings. Rich hardwood floors anchor the main living spaces, while elegant travertine and granite finishes elevate the secondary baths. Retreat to the luxe primary suite, where a tray ceiling, custom built-ins, and spa-style bath create a true sanctuary. Indulge in the air-jet soaking tub, dual vanities, and a designer shower with rainfall and body jets--all wrapped in timeless travertine. The wow factor continues outdoors with a fully-loaded alfresco living area--complete with stained concrete floors, wood-burning fireplace, and custom shutters for year-round comfort and privacy. Professionally landscaped with ambient lighting and an automated irrigation system, the yard is as low-maintenance as it is high-impact. A two-car carport and additional street-side parking pad--both with accent lighting--maximize convenience and curb appeal. Major Upgrades? Covered. New roof (August 2024) and a whole-home 20kW standby generator provide next-level peace of mind.
Contact an agent
Home facts
- Year built:1967
- Listing ID #:RABR2025008668
- Added:115 day(s) ago
- Updated:January 23, 2026 at 11:17 AM
Rooms and interior
- Bedrooms:4
- Total bathrooms:3
- Full bathrooms:3
- Living area:2,786 sq. ft.
Heating and cooling
- Cooling:Central Air
- Heating:Central Heat
Structure and exterior
- Year built:1967
- Building area:2,786 sq. ft.
- Lot area:0.26 Acres
Finances and disclosures
- Price:$575,000
- Price per sq. ft.:$153.54
New listings near 1525 Parker St
- New
 $135,000Active3 beds 2 baths1,600 sq. ft.
$135,000Active3 beds 2 baths1,600 sq. ft.1112 Bayberry Avenue, Baton Rouge, LA 70805
MLS# 2539658Listed by: PLAIN & ASSOCIATES LLC  $114,500Pending2 beds 2 baths1,057 sq. ft.
$114,500Pending2 beds 2 baths1,057 sq. ft.5138 Cumberland Cove Drive, Baton Rouge, LA 70817
MLS# 2500005416Listed by: ICON REAL ESTATE CO $195,000Pending2 beds 2 baths1,168 sq. ft.
$195,000Pending2 beds 2 baths1,168 sq. ft.5323 Blair Ln #FF-3, Baton Rouge, LA 70809
MLS# BR2025004788Listed by: JARREAU REALTY LLC $238,000Pending3 beds 2 baths2,076 sq. ft.
$238,000Pending3 beds 2 baths2,076 sq. ft.1919 W Magna Carta Pl, Baton Rouge, LA 70815
MLS# BR2025013763Listed by: DELHOM REALTY $237,000Pending3 beds 3 baths1,898 sq. ft.
$237,000Pending3 beds 3 baths1,898 sq. ft.15581 Seven Pines Ave, Baton Rouge, LA 70816
MLS# BR2025014792Listed by: PINO & ASSOCIATES $215,000Pending2 beds 2 baths1,260 sq. ft.
$215,000Pending2 beds 2 baths1,260 sq. ft.11516 Cottageview Ln, Baton Rouge, LA 70816
MLS# BR2025017895Listed by: COMPASS - PERKINS $189,000Pending3 beds 3 baths2,289 sq. ft.
$189,000Pending3 beds 3 baths2,289 sq. ft.5310 Heatherstone Dr, Baton Rouge, LA 70820
MLS# BR2025018571Listed by: CRAFT REALTY $175,000Pending1 beds 1 baths733 sq. ft.
$175,000Pending1 beds 1 baths733 sq. ft.6765 Corporate Boulevard #1305, Baton Rouge, LA 70809
MLS# BR2025018726Listed by: LOCATIONS REAL ESTATE $150,750Pending3 beds 2 baths1,890 sq. ft.
$150,750Pending3 beds 2 baths1,890 sq. ft.279 Marilyn Dr #46, Baton Rouge, LA 70815
MLS# BR2025019424Listed by: CENTURY 21 ACTION REALTY $185,000Pending2 beds 3 baths1,374 sq. ft.
$185,000Pending2 beds 3 baths1,374 sq. ft.5224 Arlington Ct, Baton Rouge, LA 70820
MLS# BR2025020078Listed by: KELLER WILLIAMS REALTY PREMIER PARTNERS
