1525 Parker St, Baton Rouge, LA 70808
Local realty services provided by:Better Homes and Gardens Real Estate Rhodes Realty
1525 Parker St,Baton Rouge, LA 70808
$575,000
- 4 Beds
- 3 Baths
- 2,786 sq. ft.
- Single family
- Active
Listed by:patton p brantley
Office:patton brantley realty group
MLS#:BR2025008668
Source:LA_RAAMLS
Price summary
- Price:$575,000
- Price per sq. ft.:$153.54
About this home
Modern Luxury Meets Location! This beautifully upgraded 4-bedroom, 3-bath gem is nestled in one of Baton Rouge's most walkable and vibrant corridors--just steps from St. Joseph's Academy, Catholic High, and the buzzing Perkins Road Overpass district. And yes, you're just blocks from the iconic St. Patrick's Day Parade route--ideal for entertaining or simply soaking up the neighborhood energy. Inside, the open-concept floor plan is a dream for modern living and effortless hosting. The chef-inspired kitchen is the true showstopper--outfitted with premium stainless steel appliances, including double convection ovens, a six-burner gas cooktop, and an on-demand hot water dispenser. A walk-in butler's pantry adds function and flair with granite countertops, additional sink, and smart storage solutions. A massive granite island seats up to seven and features a built-in warming drawer and microwave--perfect for casual dining or large gatherings. Rich hardwood floors anchor the main living spaces, while elegant travertine and granite finishes elevate the secondary baths. Retreat to the luxe primary suite, where a tray ceiling, custom built-ins, and spa-style bath create a true sanctuary. Indulge in the air-jet soaking tub, dual vanities, and a designer shower with rainfall and body jets--all wrapped in timeless travertine. The wow factor continues outdoors with a fully-loaded alfresco living area--complete with stained concrete floors, wood-burning fireplace, and custom shutters for year-round comfort and privacy. Professionally landscaped with ambient lighting and an automated irrigation system, the yard is as low-maintenance as it is high-impact. A two-car carport and additional street-side parking pad--both with accent lighting--maximize convenience and curb appeal. Major Upgrades? Covered. New roof (August 2024) and a whole-home 20kW standby generator provide next-level peace of mind.
Contact an agent
Home facts
- Year built:1967
- Listing ID #:BR2025008668
- Added:5 day(s) ago
- Updated:October 08, 2025 at 03:43 PM
Rooms and interior
- Bedrooms:4
- Total bathrooms:3
- Full bathrooms:3
- Living area:2,786 sq. ft.
Heating and cooling
- Cooling:Central Air
- Heating:Central Heat
Structure and exterior
- Year built:1967
- Building area:2,786 sq. ft.
- Lot area:0.26 Acres
Finances and disclosures
- Price:$575,000
- Price per sq. ft.:$153.54
New listings near 1525 Parker St
- New
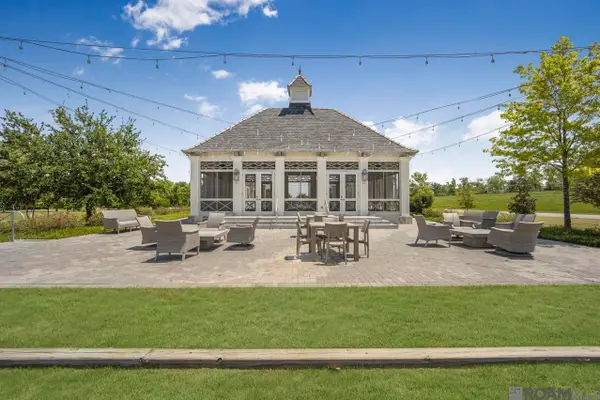 $130,000Active0.17 Acres
$130,000Active0.17 Acres99 Pointe-marie Dr, Baton Rouge, LA 70820
MLS# 2025018639Listed by: POINTE-MARIE COMMUNITY REALTY - New
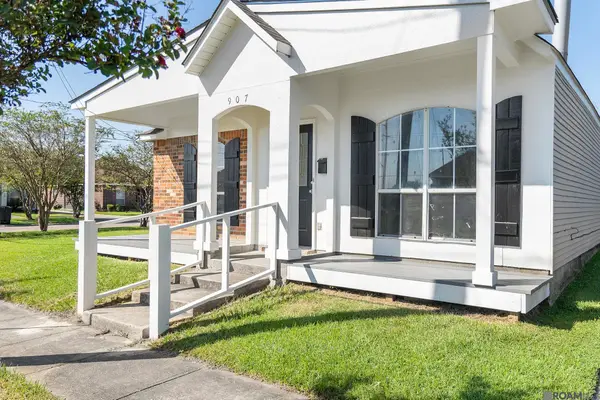 $169,900Active3 beds 2 baths1,242 sq. ft.
$169,900Active3 beds 2 baths1,242 sq. ft.907 Woodvine Dr, Baton Rouge, LA 70806
MLS# 2025018640Listed by: KELLER WILLIAMS REALTY-FIRST CHOICE - New
 $150,000Active0.14 Acres
$150,000Active0.14 Acres100 Pointe-marie Dr, Baton Rouge, LA 70820
MLS# 2025018641Listed by: POINTE-MARIE COMMUNITY REALTY - New
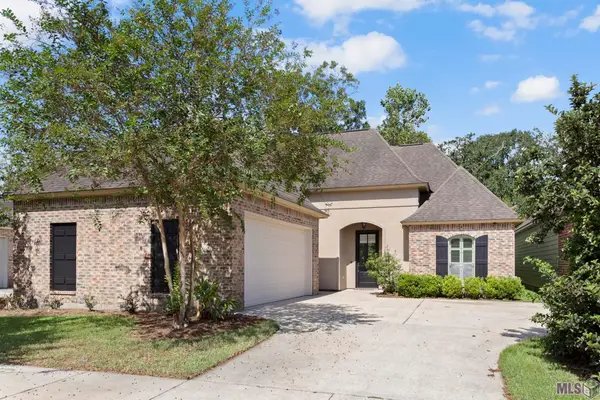 $395,000Active4 beds 3 baths2,025 sq. ft.
$395,000Active4 beds 3 baths2,025 sq. ft.8241 Valencia Ct, Baton Rouge, LA 70820
MLS# BR2025018565Listed by: KEYFINDERS TEAM REALTY - New
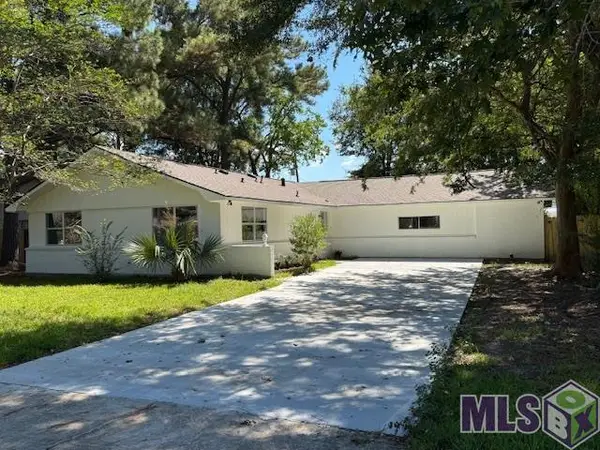 $239,000Active4 beds 3 baths2,176 sq. ft.
$239,000Active4 beds 3 baths2,176 sq. ft.11368 Pamela Dr, Baton Rouge, LA 70815
MLS# BR2025018567Listed by: BURNS & CO., INC. - New
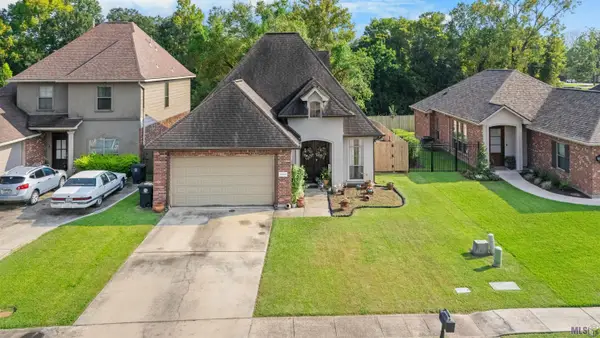 $330,000Active3 beds 3 baths1,751 sq. ft.
$330,000Active3 beds 3 baths1,751 sq. ft.15940 Belle Angela Ave, Baton Rouge, LA 70817
MLS# BR2025018578Listed by: DAWSON GREY REAL ESTATE - New
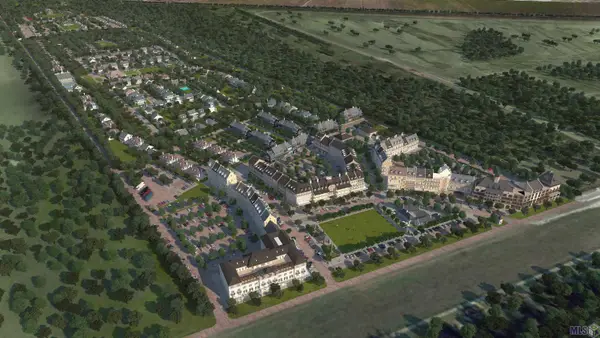 $125,000Active0.11 Acres
$125,000Active0.11 Acres30 Pointe-marie Dr, Baton Rouge, LA 70820
MLS# BR2025018579Listed by: POINTE-MARIE COMMUNITY REALTY - New
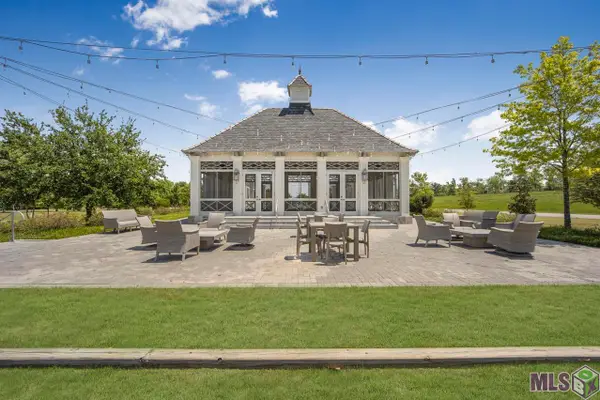 $125,000Active0.11 Acres
$125,000Active0.11 Acres31 Pointe-marie Dr, Baton Rouge, LA 70820
MLS# BR2025018580Listed by: POINTE-MARIE COMMUNITY REALTY - New
 $131,500Active0.11 Acres
$131,500Active0.11 Acres32 Pointe-marie Dr, Baton Rouge, LA 70820
MLS# BR2025018582Listed by: POINTE-MARIE COMMUNITY REALTY - New
 $131,500Active0.11 Acres
$131,500Active0.11 Acres33 Pointe-marie Dr, Baton Rouge, LA 70820
MLS# BR2025018583Listed by: POINTE-MARIE COMMUNITY REALTY
