1735 Rosemont Dr, Baton Rouge, LA 70808
Local realty services provided by:Better Homes and Gardens Real Estate Rhodes Realty
1735 Rosemont Dr,Baton Rouge, LA 70808
$699,000
- 4 Beds
- 4 Baths
- 2,825 sq. ft.
- Single family
- Pending
Listed by:rhonda causey
Office:dawson grey real estate
MLS#:BR2025005436
Source:LA_RAAMLS
Price summary
- Price:$699,000
- Price per sq. ft.:$171.74
About this home
MOVE IN READY! Charming and updated home on a quiet dead-end street in desirable Webb Park. Prime location--minutes from Perkins Rd Overpass, Citiplace, Town Center, Government St., LSU, Downtown, and schools like St. Aloysius, CHS, SJA, and OLOM. Walk or bike to Webb Park's golf course, playground, and rec center. Open split floor plan with hardwood floors throughout. Chef's kitchen features GE Cafe stainless appliances, dual-fuel range, quartz countertops, large island, and built-in ice maker. Spacious primary suite includes a marble-tiled shower, soaking tub, double vanities, walk-in closet, and a private office nook. Three additional bedrooms, including one with en suite bath. One bedroom is large enough to fit two full-size beds. Backyard built for entertaining--covered porch, new pergola roof, large patio, and 10-foot privacy fence. Inviting front porch with swing and louvered shutters. Brick-lined driveway and walkway lead to a charming entry. Extras: updated plumbing/electrical, generator transfer switch, 6-year-old roof, HVAC, tankless water heater (for primary), oversized double garage with roll-up door to backyard, and detached storage building/workshop. Unique features throughout--schedule your showing today! Back on the market due to buyer's home sale not progressing as expected.
Contact an agent
Home facts
- Year built:1955
- Listing ID #:BR2025005436
- Added:8 day(s) ago
- Updated:October 08, 2025 at 10:06 AM
Rooms and interior
- Bedrooms:4
- Total bathrooms:4
- Full bathrooms:3
- Half bathrooms:1
- Living area:2,825 sq. ft.
Heating and cooling
- Cooling:Central Air, Multi Units
- Heating:Central Heat
Structure and exterior
- Year built:1955
- Building area:2,825 sq. ft.
- Lot area:0.36 Acres
Finances and disclosures
- Price:$699,000
- Price per sq. ft.:$171.74
New listings near 1735 Rosemont Dr
- New
 $137,000Active2 beds 2 baths1,265 sq. ft.
$137,000Active2 beds 2 baths1,265 sq. ft.8155 Jefferson Hwy #1002, Baton Rouge, LA 70809
MLS# 2025018632Listed by: EXP REALTY - New
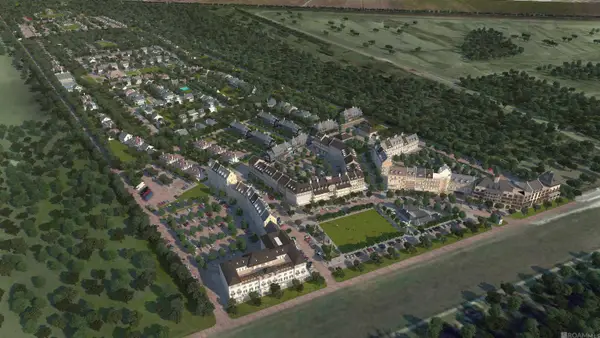 $130,000Active0.11 Acres
$130,000Active0.11 Acres74 Pointe-marie Dr, Baton Rouge, LA 70820
MLS# 2025018614Listed by: POINTE-MARIE COMMUNITY REALTY - New
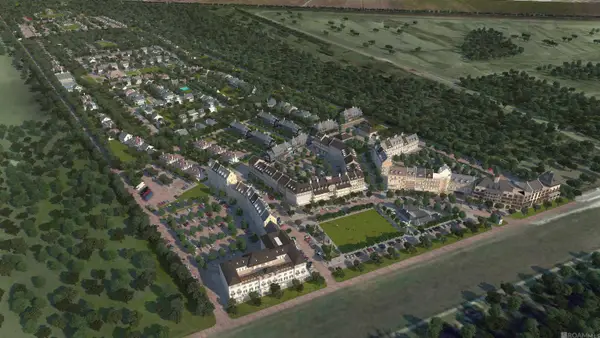 $125,000Active0.11 Acres
$125,000Active0.11 Acres75 Pointe-marie Dr, Baton Rouge, LA 70820
MLS# 2025018615Listed by: POINTE-MARIE COMMUNITY REALTY - New
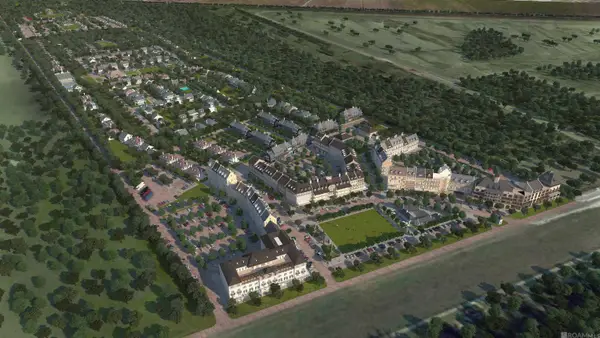 $125,000Active0.11 Acres
$125,000Active0.11 Acres76 Pointe-marie Dr, Baton Rouge, LA 70820
MLS# 2025018616Listed by: POINTE-MARIE COMMUNITY REALTY - New
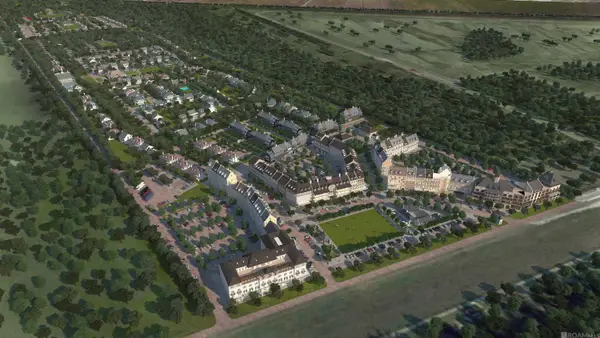 $131,500Active0.11 Acres
$131,500Active0.11 Acres77 Pointe-marie Dr, Baton Rouge, LA 70820
MLS# 2025018617Listed by: POINTE-MARIE COMMUNITY REALTY - New
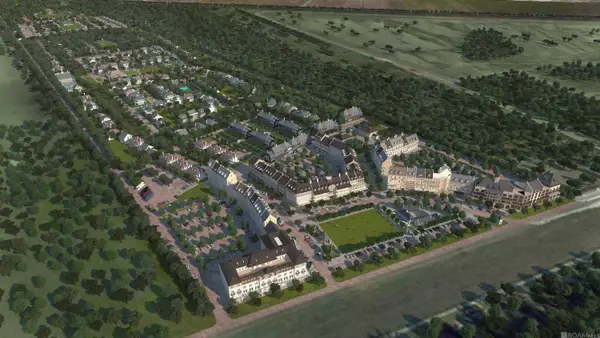 $131,500Active0.11 Acres
$131,500Active0.11 Acres78 Pointe-marie Dr, Baton Rouge, LA 70820
MLS# 2025018618Listed by: POINTE-MARIE COMMUNITY REALTY - New
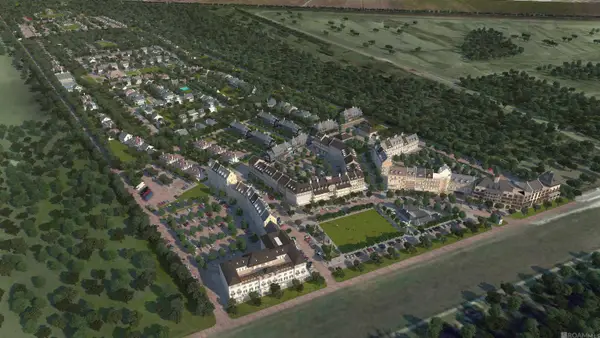 $125,000Active0.11 Acres
$125,000Active0.11 Acres79 Pointe-marie Dr, Baton Rouge, LA 70820
MLS# 2025018619Listed by: POINTE-MARIE COMMUNITY REALTY - New
 $125,000Active0.11 Acres
$125,000Active0.11 Acres80 Pointe-marie Dr, Baton Rouge, LA 70820
MLS# 2025018620Listed by: POINTE-MARIE COMMUNITY REALTY - New
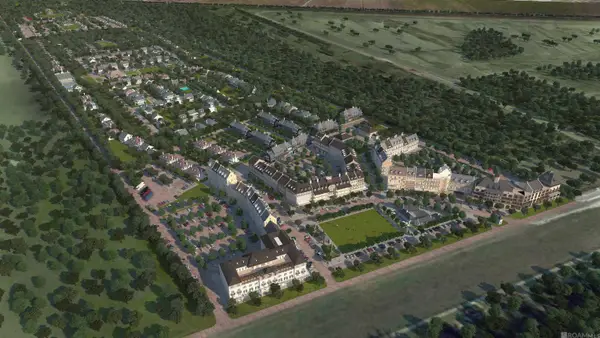 $131,500Active0.13 Acres
$131,500Active0.13 Acres81 Pointe-marie Dr, Baton Rouge, LA 70820
MLS# 2025018621Listed by: POINTE-MARIE COMMUNITY REALTY - New
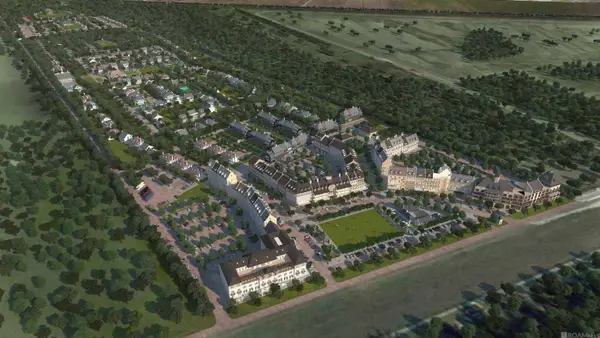 $128,500Active0.12 Acres
$128,500Active0.12 Acres91 Pointe-marie Dr, Baton Rouge, LA 70820
MLS# 2025018622Listed by: POINTE-MARIE COMMUNITY REALTY
