1741 Brightside Dr #B5, Baton Rouge, LA 70820
Local realty services provided by:Better Homes and Gardens Real Estate Tiger Town
1741 Brightside Dr #B5,Baton Rouge, LA 70820
$175,000
- 3 Beds
- 2 Baths
- 1,582 sq. ft.
- Condominium
- Active
Listed by: shannon guglielmo, ashlyn guglielmo
Office: keller williams realty-first choice
MLS#:2025011902
Source:LA_GBRMLS
Price summary
- Price:$175,000
- Price per sq. ft.:$106.32
About this home
This 3 bedroom , 2 bath unit at The Gates at Brightside has been completely updated and is ready for the next owner! On the LSU bus route, this condo makes the commute to class or around campus so easy. The split floor plan corner unit has a 2nd and 3rd level, with no neighbors above or on one side. The second floor features a large open floor plan, vaulted ceilings and large windows that bring in plenty of natural light. The dining area flows from the living area, through the kitchen with access onto the covered patio. The kitchen is anchored by a snack bar and is complete with updated appliances. There are two bedrooms on the second level and a third bedroom on the third level for ultimate privacy. When the seller purchased the unit these items were brand new at the time: Luxury Vinyl Flooring, Central AC & Heat, Washer/Dryer; upstairs bedroom carpet; , Interior painted walls; painted cabinets and painted bathroom vanities. There is a community pool and lots of green space. This Gated community is conveniently located to the LSU campus; lots of restaurants and grocery stores; and multiple ways to get around town. Call today for your showing, and get your place ready for fall!
Contact an agent
Home facts
- Year built:2005
- Listing ID #:2025011902
- Added:241 day(s) ago
- Updated:February 22, 2026 at 03:44 PM
Rooms and interior
- Bedrooms:3
- Total bathrooms:2
- Full bathrooms:2
- Living area:1,582 sq. ft.
Heating and cooling
- Heating:Central, Electric
Structure and exterior
- Year built:2005
- Building area:1,582 sq. ft.
Utilities
- Water:Public
- Sewer:Public Sewer
Finances and disclosures
- Price:$175,000
- Price per sq. ft.:$106.32
New listings near 1741 Brightside Dr #B5
- New
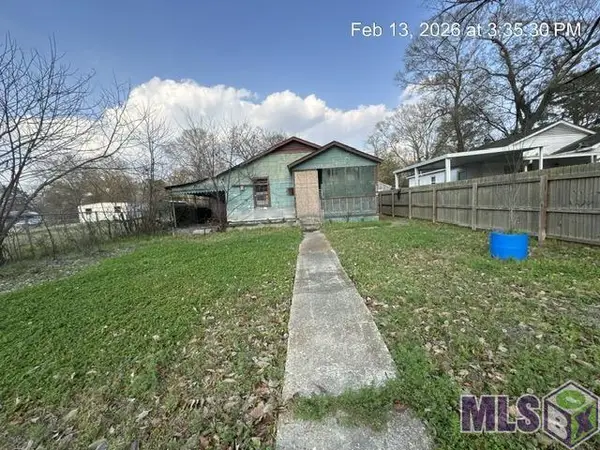 $16,000Active2 beds 1 baths928 sq. ft.
$16,000Active2 beds 1 baths928 sq. ft.3780 Conrad Dr, Baton Rouge, LA 70726
MLS# BR2026003206Listed by: SHIRLEY KIRBY & ASSOCIATES - New
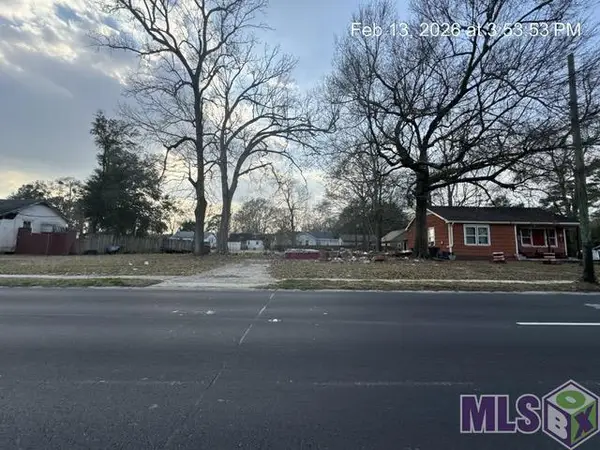 $10,000Active0.13 Acres
$10,000Active0.13 Acres3695 N Foster Dr, Baton Rouge, LA 70805
MLS# BR2026003207Listed by: SHIRLEY KIRBY & ASSOCIATES - New
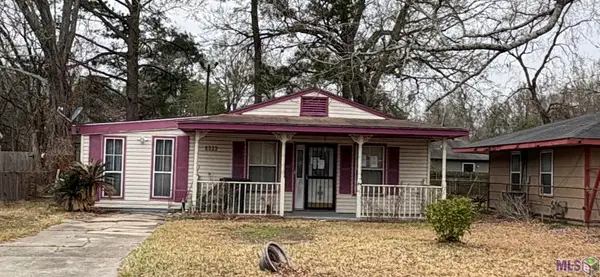 $35,000Active3 beds 1 baths1,162 sq. ft.
$35,000Active3 beds 1 baths1,162 sq. ft.6533 Nottingham St, Baton Rouge, LA 70807
MLS# BR2026003203Listed by: VYLLA HOME - New
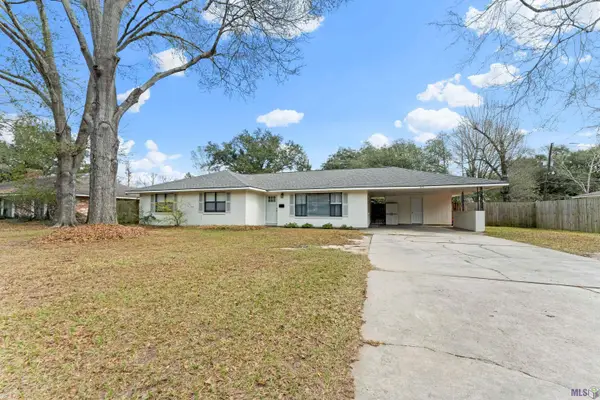 $265,000Active3 beds 2 baths1,697 sq. ft.
$265,000Active3 beds 2 baths1,697 sq. ft.375 Sherwood Forest Blvd, Baton Rouge, LA 70815
MLS# BR2026003201Listed by: COMPASS - PERKINS - New
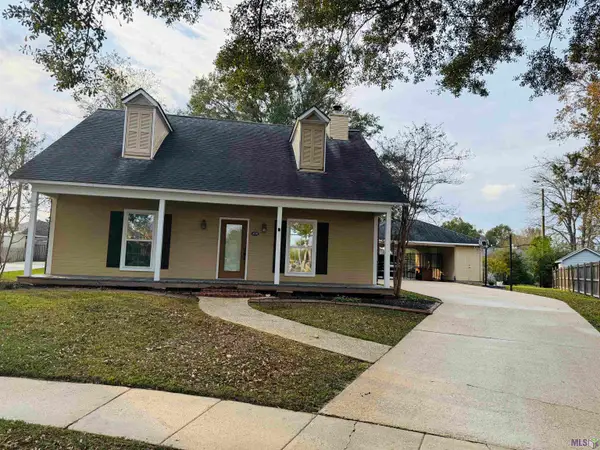 $224,000Active3 beds 2 baths1,373 sq. ft.
$224,000Active3 beds 2 baths1,373 sq. ft.4110 Country Glen Dr, Baton Rouge, LA 70816
MLS# BR2026003199Listed by: 1ST LOUISIANA REALTY, LLC - New
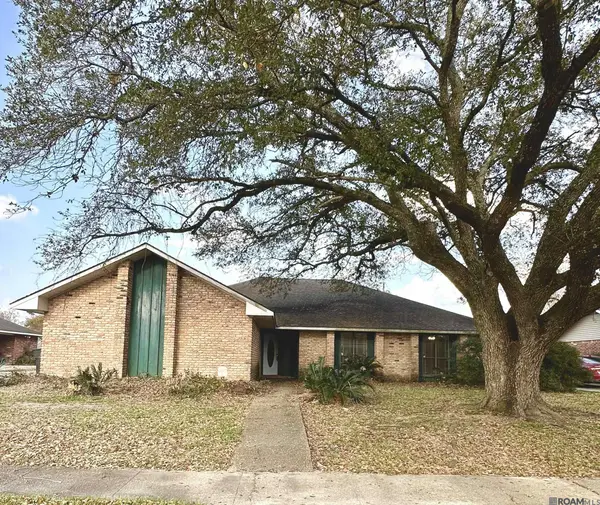 $209,000Active3 beds 2 baths2,194 sq. ft.
$209,000Active3 beds 2 baths2,194 sq. ft.13945 Jane Seymour Dr, Baton Rouge, LA 70816
MLS# 2026003205Listed by: DIGIULIO PROPERTIES, LLC - New
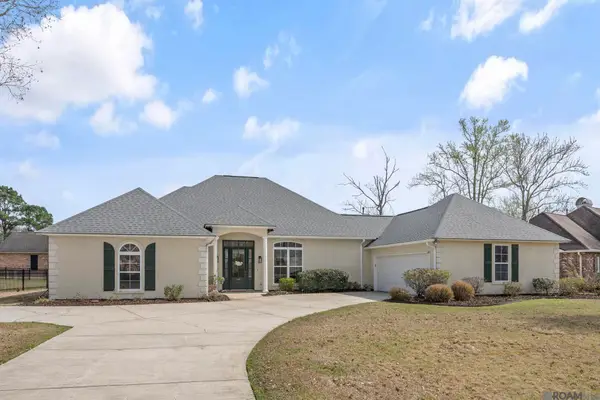 $559,000Active4 beds 3 baths2,891 sq. ft.
$559,000Active4 beds 3 baths2,891 sq. ft.6013 Riverbend Lakes Dr, Baton Rouge, LA 70820
MLS# 2026003174Listed by: DIGIULIO PROPERTIES, LLC - New
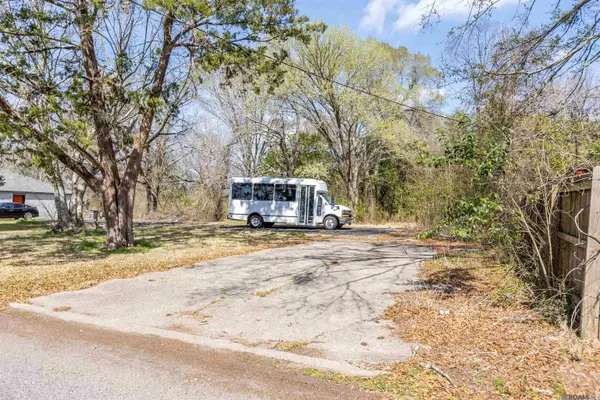 $18,000Active0.15 Acres
$18,000Active0.15 Acres2351 Plantation Dr, Baton Rouge, LA 70807
MLS# 2026003184Listed by: KELLER WILLIAMS REALTY-FIRST CHOICE - New
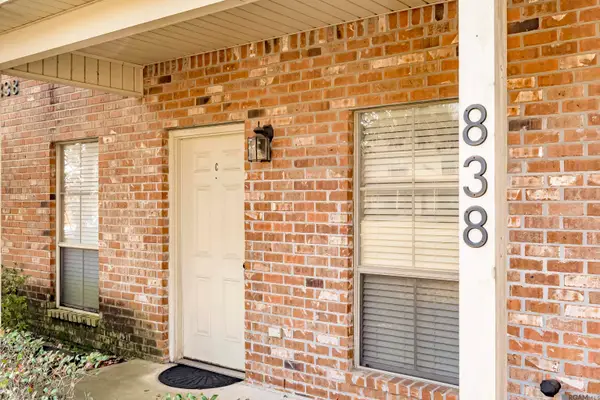 $130,000Active2 beds 2 baths1,001 sq. ft.
$130,000Active2 beds 2 baths1,001 sq. ft.838 Meadow Bend Dr #C, Baton Rouge, LA 70820
MLS# 2026003188Listed by: NOVAK REALTY, LLC 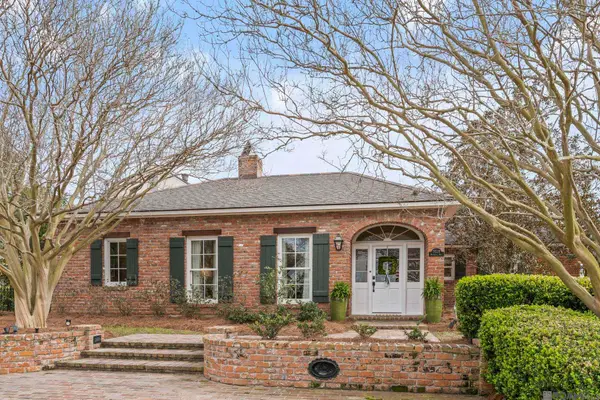 $1,750,000Pending5 beds 4 baths4,519 sq. ft.
$1,750,000Pending5 beds 4 baths4,519 sq. ft.7028 Woodstock Dr, Baton Rouge, LA 70809
MLS# 2026003179Listed by: KELLER WILLIAMS REALTY PREMIER PARTNERS

