17427 E Club View Ct, Baton Rouge, LA 70810
Local realty services provided by:Better Homes and Gardens Real Estate Tiger Town
17427 E Club View Ct,Baton Rouge, LA 70810
$1,199,000
- 4 Beds
- 5 Baths
- 5,254 sq. ft.
- Single family
- Active
Listed by: chelsea meng
Office: compass - perkins
MLS#:2025004840
Source:LA_GBRMLS
Price summary
- Price:$1,199,000
- Price per sq. ft.:$197.37
About this home
HUGE price improvement! Now is your chance to become a resident of the prestigious Country Club of La community. This stunning home is a must see. This home features many details that make it truly special like brick flooring, ceiling beams, brick fireplaces, cypress planked ceilings, and more. The formal living room offers a gorgeous brick fireplace and windows overlooking the back patio, creating a bright and inviting space. The chef’s kitchen boasts granite countertops, a butcher block island, professional-grade appliances, a walk-in pantry, and abundant storage. Adjacent to the kitchen is the breakfast room that features a floor to ceiling brick fireplace and built-in cabinets, making it perfect for casual dining. The large keeping room/den provides additional living space and has a full wall of built-ins and doors opening to the backyard. The home also has a formal dining room complete with built-in cabinetry and a large window providing great natural light. The primary suite is a retreat of its own, complete with a bay window that has built-in seating and two en suite bathrooms—one with a soaking tub, toilet, and vanity, the other with a toilet and vanity, both connected by a large walk-in shower. The suite also boasts a huge walk-in closet with a built-in vanity and a center island with storage. The first floor also has 3 additional bedrooms-all with spacious walk-in closets, 2 more full bathrooms, a large walk-in laundry room, a mudroom area, and many closets providing ample storage. Upstairs, you’ll find a sprawling bonus room that offers endless possibilities as a bedroom, recreation room, or media space, complete with a mini bar area and a full bathroom. Outside, the fully fenced backyard is an entertainer’s paradise, featuring a New Orleans-inspired courtyard and an outdoor kitchen, perfect for relaxing or hosting guests. This exquisite home offers the perfect blend of Southern charm and modern elegance-schedule your private showing today!
Contact an agent
Home facts
- Year built:2007
- Listing ID #:2025004840
- Added:307 day(s) ago
- Updated:January 21, 2026 at 03:58 PM
Rooms and interior
- Bedrooms:4
- Total bathrooms:5
- Full bathrooms:5
- Living area:5,254 sq. ft.
Heating and cooling
- Cooling:2 or More Units Cool
- Heating:2 or More Units Heat, Central
Structure and exterior
- Year built:2007
- Building area:5,254 sq. ft.
- Lot area:0.31 Acres
Utilities
- Water:Public
- Sewer:Public Sewer
Finances and disclosures
- Price:$1,199,000
- Price per sq. ft.:$197.37
New listings near 17427 E Club View Ct
- New
 $688,000Active4 beds 3 baths2,448 sq. ft.
$688,000Active4 beds 3 baths2,448 sq. ft.5108 Mcinnis Dr, Baton Rouge, LA 70809
MLS# 2026001213Listed by: RE/MAX PROFESSIONAL - New
 $80,000Active1 beds 1 baths750 sq. ft.
$80,000Active1 beds 1 baths750 sq. ft.1532 & 1534 Bynum Ave #A & B, Baton Rouge, LA 70802
MLS# 2026001219Listed by: KELLER WILLIAMS REALTY PREMIER PARTNERS - New
 $834,900Active3 beds 4 baths2,477 sq. ft.
$834,900Active3 beds 4 baths2,477 sq. ft.13733 Sweet Cherry Dr, Baton Rouge, LA 70810
MLS# BR2025022871Listed by: RE/MAX PROFESSIONAL - New
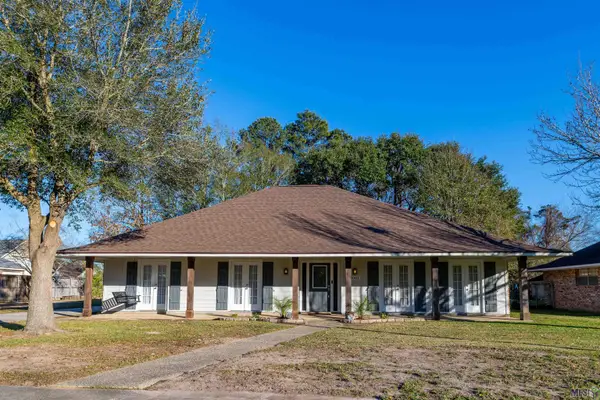 $359,000Active4 beds 3 baths2,484 sq. ft.
$359,000Active4 beds 3 baths2,484 sq. ft.5003 Parkhollow Dr, Baton Rouge, LA 70816
MLS# BR2026001207Listed by: EXP REALTY - New
 $280,000Active4 beds 2 baths2,306 sq. ft.
$280,000Active4 beds 2 baths2,306 sq. ft.12056 Beauverde Ct, Baton Rouge, LA 70815
MLS# 2026001211Listed by: INNERSPACE PROPERTIES, LLC - New
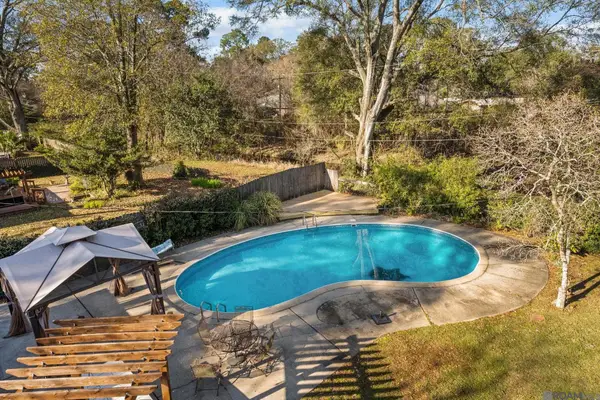 $248,000Active3 beds 2 baths1,280 sq. ft.
$248,000Active3 beds 2 baths1,280 sq. ft.7137 Boone Ave, Baton Rouge, LA 70808
MLS# 2026001208Listed by: MCCALLUM & COMPANY REAL ESTATE - New
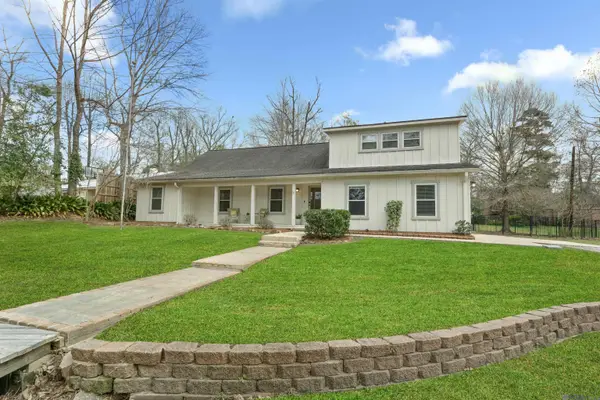 $445,000Active4 beds 3 baths2,524 sq. ft.
$445,000Active4 beds 3 baths2,524 sq. ft.1264 Lee Dr, Baton Rouge, LA 70808
MLS# 2026001209Listed by: RE/MAX PROFESSIONAL - New
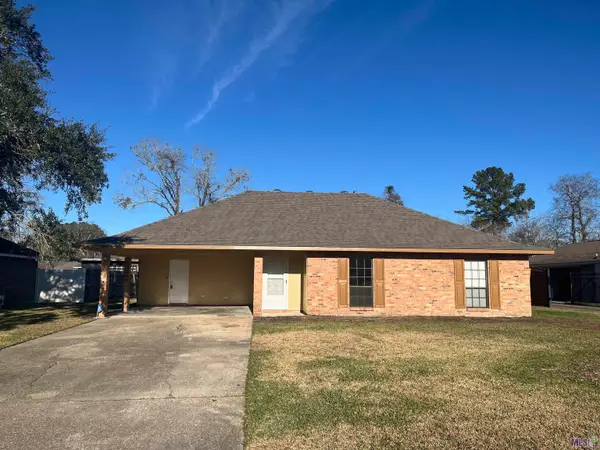 $205,000Active3 beds 2 baths1,136 sq. ft.
$205,000Active3 beds 2 baths1,136 sq. ft.7547 Green Gate Dr, Baton Rouge, LA 70811
MLS# BR2026001200Listed by: DONALD JULIEN & ASSOCIATES BR - New
 $65,000Active1.26 Acres
$65,000Active1.26 AcresTBD Lanier Dr, Baton Rouge, LA 70812
MLS# BR2026001187Listed by: GOODWOOD REALTY - New
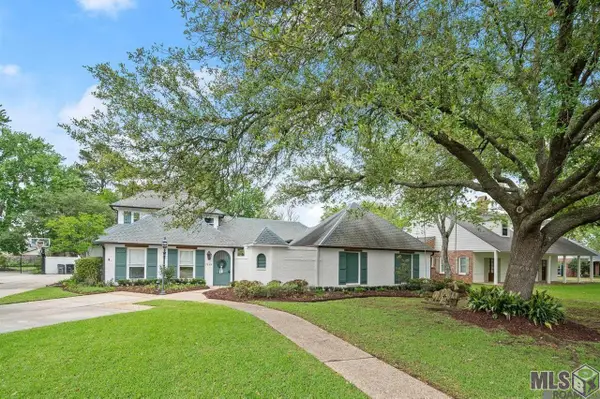 $1,500,000Active5 beds 4 baths4,719 sq. ft.
$1,500,000Active5 beds 4 baths4,719 sq. ft.7733 Copperfield Ct, Baton Rouge, LA 70808
MLS# BR2026001155Listed by: BURNS & CO., INC.
