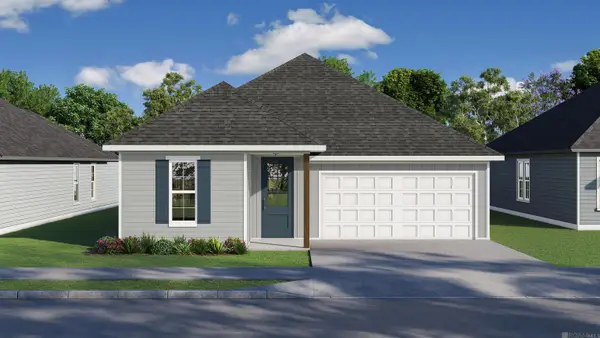1752 Ville Marie St, Baton Rouge, LA 70808
Local realty services provided by:Better Homes and Gardens Real Estate Tiger Town
1752 Ville Marie St,Baton Rouge, LA 70808
$1,197,500
- 4 Beds
- 4 Baths
- 3,303 sq. ft.
- Single family
- Active
Listed by: cathy cusimano, ann mullins
Office: compass - perkins
MLS#:2025013011
Source:LA_GBRMLS
Price summary
- Price:$1,197,500
- Price per sq. ft.:$259.54
About this home
A new plan developed by Dupree Construction for Rouzan. Stately front elevation with a front porch to welcome your guests. You enter an expansive, gracious foyer accented with an arched opening leading into the dining and living room areas. A special ceiling treatment on the dining room ceiling adds to the ambience of the area, which also includes a butler's pantry for additional serving space. Large fixed windows and a set of French doors in the living room provide views of the rear porch and outdoor area. To the back of the home is the primary suite. The bedroom will be dressed up with a ceiling treatment and lead into the primary bath. Double vanities, one with a sit-down area, linen towers, a freestanding tub, a separate shower, and a water closet make for a lovely space. Off this bath is the master closet that has access to the laundry area. To the front of the home, there is a guest bedroom with an en-suite and powder bath. Upstairs is a loft area, two bedrooms, and two more baths. Call today to discuss all the special touches this home will offer.
Contact an agent
Home facts
- Year built:2025
- Listing ID #:2025013011
- Added:216 day(s) ago
- Updated:February 11, 2026 at 03:49 PM
Rooms and interior
- Bedrooms:4
- Total bathrooms:4
- Full bathrooms:4
- Living area:3,303 sq. ft.
Heating and cooling
- Heating:Central, Gas Heat
Structure and exterior
- Year built:2025
- Building area:3,303 sq. ft.
- Lot area:0.15 Acres
Utilities
- Water:Public
- Sewer:Public Sewer
Finances and disclosures
- Price:$1,197,500
- Price per sq. ft.:$259.54
New listings near 1752 Ville Marie St
- New
 $239,000Active3 beds 2 baths1,460 sq. ft.
$239,000Active3 beds 2 baths1,460 sq. ft.5252 Eastbay Dr, Baton Rouge, LA 70820
MLS# 2026002581Listed by: RE/MAX PROFESSIONAL - New
 $198,000Active2 beds 2 baths1,291 sq. ft.
$198,000Active2 beds 2 baths1,291 sq. ft.4464 Highland Rd #104, Baton Rouge, LA 70808
MLS# 2026002572Listed by: THE MARKET REAL ESTATE CO - New
 $850,000Active0.4 Acres
$850,000Active0.4 Acres3165 Murphy Dr, Baton Rouge, LA 70809
MLS# 2026002565Listed by: COMPASS - PERKINS - New
 $275,000Active4 beds 2 baths1,880 sq. ft.
$275,000Active4 beds 2 baths1,880 sq. ft.10339 Hillyard Ave, Baton Rouge, LA 70809
MLS# 2026002568Listed by: COLDWELL BANKER ONE - New
 $685,000Active4 beds 3 baths2,774 sq. ft.
$685,000Active4 beds 3 baths2,774 sq. ft.15223 Lockett Ln, Baton Rouge, LA 70810
MLS# 2026002571Listed by: BURNS & CO., INC. - New
 $500,000Active4 beds 2 baths2,786 sq. ft.
$500,000Active4 beds 2 baths2,786 sq. ft.1642 Ruelle De Grace Dr, Baton Rouge, LA 70810
MLS# 2026002552Listed by: EXP REALTY  $65,000Active3 beds 2 baths1,857 sq. ft.
$65,000Active3 beds 2 baths1,857 sq. ft.2476 79th Ave, Baton Rouge, LA 70807
MLS# 2022016620Listed by: LOUISIANA PROPERTY SHOP LLC- New
 $223,000Active3 beds 2 baths1,364 sq. ft.
$223,000Active3 beds 2 baths1,364 sq. ft.9688 Tanglewood Dr, Baton Rouge, LA 70818
MLS# 2026002543Listed by: ZATTA REAL ESTATE GROUP LLC - New
 $340,000Active3 beds 2 baths1,794 sq. ft.
$340,000Active3 beds 2 baths1,794 sq. ft.9051 Parkway Dr, Baton Rouge, LA 70810
MLS# 2026002547Listed by: KELLER WILLIAMS REALTY RED STICK PARTNERS - New
 $129,900Active3 beds 2 baths1,282 sq. ft.
$129,900Active3 beds 2 baths1,282 sq. ft.1919 Brightside Dr, Baton Rouge, LA 70820
MLS# 2026002524Listed by: CENTURY 21 BESSETTE FLAVIN

