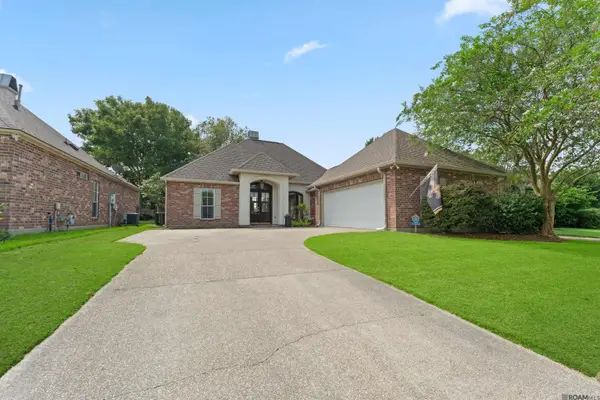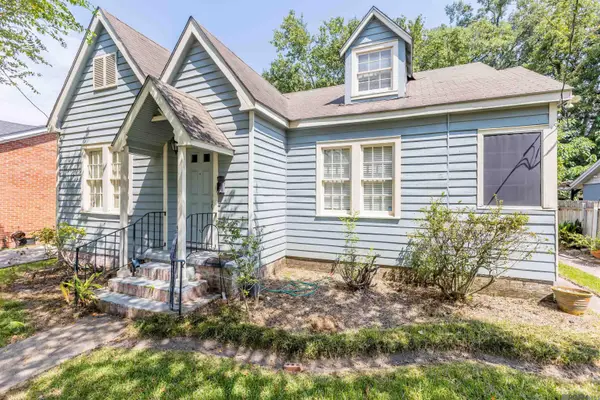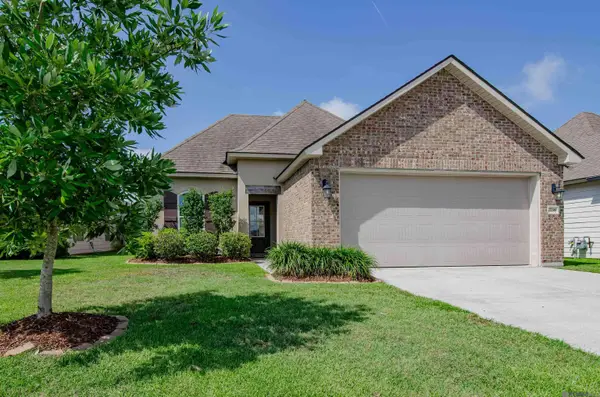17619 Paladin Dr, Saint George, LA 70817
Local realty services provided by:Better Homes and Gardens Real Estate Tiger Town
17619 Paladin Dr,Saint George, LA 70817
$224,900
- 3 Beds
- 2 Baths
- 1,539 sq. ft.
- Single family
- Active
Listed by:jessica huber
Office:keller williams realty-first choice
MLS#:2025017025
Source:LA_GBRMLS
Price summary
- Price:$224,900
- Price per sq. ft.:$107.66
About this home
Step inside the large welcoming foyer that opens into a living room made for cozy nights and gatherings. The vaulted, beamed ceiling, warm wood flooring, and corner brick fireplace with wood mantle set the perfect tone — stylish yet comfortable. The kitchen is the heart of the home, complete with a breakfast bar, flat-top electric range/oven, dishwasher, microwave, and a double stainless sink. Rich wood cabinetry ties it all together, and the open flow to the dining room makes entertaining a breeze. The primary suite is your private retreat, featuring a walk-in closet and a full en suite bath with a vanity plus a separate wet room with shower/tub combo. Out back, the living space continues! A covered patio leads to a double carport with attached storage — perfect for extra hobbies. You’ll also love the metal shed/shop, mature shade trees, and fully fenced backyard with both covered and open patio spaces for year-round enjoyment. This home blends classic charm with everyday functionality, and it’s nestled in the highly desirable new City of St. George. Don’t miss your chance to own this traditional beauty — a place that feels like home the moment you walk in.
Contact an agent
Home facts
- Year built:1982
- Listing ID #:2025017025
- Added:4 day(s) ago
- Updated:September 13, 2025 at 01:42 AM
Rooms and interior
- Bedrooms:3
- Total bathrooms:2
- Full bathrooms:2
- Living area:1,539 sq. ft.
Heating and cooling
- Heating:Central
Structure and exterior
- Year built:1982
- Building area:1,539 sq. ft.
- Lot area:0.22 Acres
Utilities
- Water:Public
- Sewer:Public Sewer
Finances and disclosures
- Price:$224,900
- Price per sq. ft.:$107.66
New listings near 17619 Paladin Dr
- New
 $315,000Active3 beds 2 baths1,629 sq. ft.
$315,000Active3 beds 2 baths1,629 sq. ft.10222 Springpark Ave, Baton Rouge, LA 70810
MLS# 2025017220Listed by: MONARC REALTY, LLC - New
 $325,000Active4 beds 3 baths1,472 sq. ft.
$325,000Active4 beds 3 baths1,472 sq. ft.3027 S Eugene St, Baton Rouge, LA 70808
MLS# 2025017226Listed by: RE/MAX SELECT - New
 $329,999Active3 beds 2 baths1,828 sq. ft.
$329,999Active3 beds 2 baths1,828 sq. ft.8256 Rocky Trail Ave, Baton Rouge, LA 70820
MLS# 2025017195Listed by: CRYSTAL BONIN REALTY - New
 $297,900Active3 beds 2 baths1,545 sq. ft.
$297,900Active3 beds 2 baths1,545 sq. ft.7738 Antebellum Ave, Baton Rouge, LA 70820
MLS# 2025017185Listed by: COVINGTON & ASSOCIATES REAL ESTATE, LLC - New
 $159,000Active4 beds 2 baths1,273 sq. ft.
$159,000Active4 beds 2 baths1,273 sq. ft.2614 Citadel Dr, Baton Rouge, LA 70816
MLS# 2025017186Listed by: PROPERTY FIRST REALTY GROUP - New
 $99,000Active0.67 Acres
$99,000Active0.67 Acres3526 Sherwood Forest Dr, Baton Rouge, LA 70814
MLS# 2025017178Listed by: KELLER WILLIAMS REALTY PREMIER PARTNERS - New
 $1,650,000Active4 beds 3 baths4,980 sq. ft.
$1,650,000Active4 beds 3 baths4,980 sq. ft.10201 Amelia Flower Ln, Baton Rouge, LA 70810
MLS# 2025017173Listed by: TULLIER PROPERTY GROUP - New
 $360,000Active4 beds 2 baths1,905 sq. ft.
$360,000Active4 beds 2 baths1,905 sq. ft.1766 Shawn Dr, Baton Rouge, LA 70806
MLS# 2025017176Listed by: CHANNEL REALTY  $166,400Pending0.08 Acres
$166,400Pending0.08 Acres5330 Rue Des Jardin, Baton Rouge, LA 70808
MLS# 2025017171Listed by: KELLER WILLIAMS REALTY RED STICK PARTNERS- New
 $659,700Active5 beds 3 baths2,840 sq. ft.
$659,700Active5 beds 3 baths2,840 sq. ft.6342 Riverbend Lakes Dr, Baton Rouge, LA 70820
MLS# 2025017165Listed by: COMPASS - PERKINS
