- BHGRE®
- Louisiana
- Baton Rouge
- 18219 Woodland Cove Dr
18219 Woodland Cove Dr, Baton Rouge, LA 70817
Local realty services provided by:Better Homes and Gardens Real Estate Rhodes Realty
18219 Woodland Cove Dr,Baton Rouge, LA 70817
$875,000
- 5 Beds
- 5 Baths
- 4,038 sq. ft.
- Single family
- Pending
Listed by: anna divincenti boykin
Office: re/max professional
MLS#:RABR2025001051
Source:LA_RAAMLS
Price summary
- Price:$875,000
- Price per sq. ft.:$154.59
- Monthly HOA dues:$41.67
About this home
You're going to love this gorgeous home with tons of recent upgrades that is listed well BELOW APPRAISAL VAULE! Walking into the foyer, you will immediately notice the soaring ceilings, natural light, open floor plan, and stunning finishes. The living room features built-in shelving, a gorgeous gas fireplace, wood flooring, and a wall of windows looking out to the backyard. The kitchen is a showstopper - boasting stone countertops, large center island, high end Jennair 6 burner range with a griddle and double oven, a beverage cooler, new ice maker, a commercial sized refrigerator, a walk-in pantry, and more! The master suite boasts double tray ceiling, wood floors, and a lovely gas fireplace. The master bathroom has double vanities, an oversized jetted bathtub with an electric wall fireplace, a large walk-in shower complete with multiple shower heads and a bench, as well as a walk-in closet. The first floor features 3 additional bedrooms, another 1.5 bathrooms, a built-in office area, and a large laundry/utility room. The bonus space upstairs features a kitchenette and full bath. The owners recently finished out the attic, adding a huge bedroom, walk-in closet, and another full en suite bathroom! The exterior of this home is a rare find in Baton Rouge. The home sits on a half acre lot in an exclusive one street neighborhood. The 3 car garage, large driveway, and storage room provide for ample parking and storage. The back patio has a gorgeous stained wood ceiling, an outdoor kitchen, and a gas fireplace. The owners recently extended the patio and installed additional covered areas. The yard is a great size and is fully fenced. The home also has a whole house generator, new gutters, recent soft wash to roof and house plus all concrete has been pressure washed! Don't miss out on this opportunity to have your dream home!
Contact an agent
Home facts
- Year built:2018
- Listing ID #:RABR2025001051
- Added:133 day(s) ago
- Updated:February 10, 2026 at 11:17 AM
Rooms and interior
- Bedrooms:5
- Total bathrooms:5
- Full bathrooms:4
- Half bathrooms:1
- Living area:4,038 sq. ft.
Heating and cooling
- Cooling:Central Air
- Heating:Central Heat
Structure and exterior
- Year built:2018
- Building area:4,038 sq. ft.
- Lot area:0.5 Acres
Finances and disclosures
- Price:$875,000
- Price per sq. ft.:$154.59
New listings near 18219 Woodland Cove Dr
- New
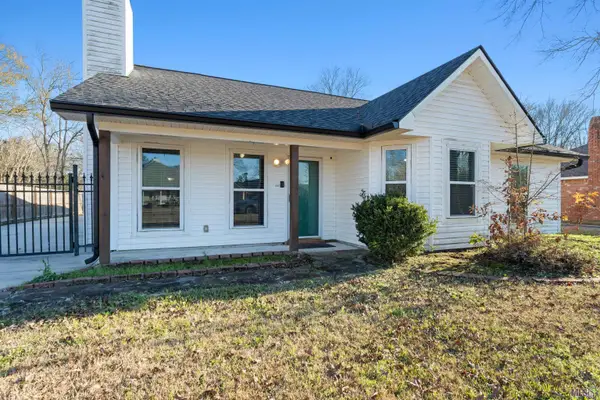 $204,900Active3 beds 2 baths1,288 sq. ft.
$204,900Active3 beds 2 baths1,288 sq. ft.11232 Eva Mae Ct, Baton Rouge, LA 70818
MLS# BR2026002416Listed by: ENGEL & VOLKERS BATON ROUGE - New
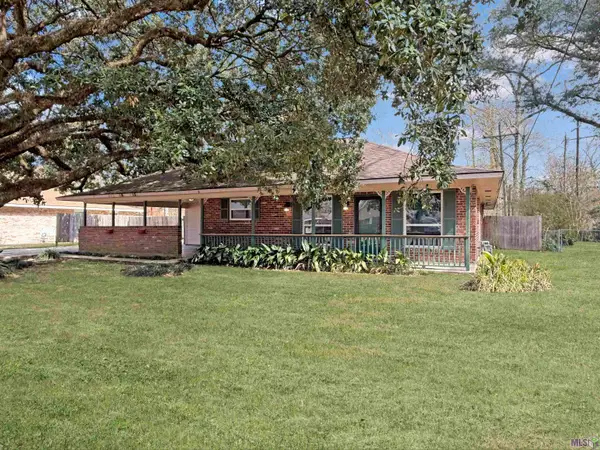 $140,000Active4 beds 2 baths1,866 sq. ft.
$140,000Active4 beds 2 baths1,866 sq. ft.431 Gloria Dr, Baton Rouge, LA 70819
MLS# BR2026002413Listed by: KELLER WILLIAMS REALTY-FIRST CHOICE - New
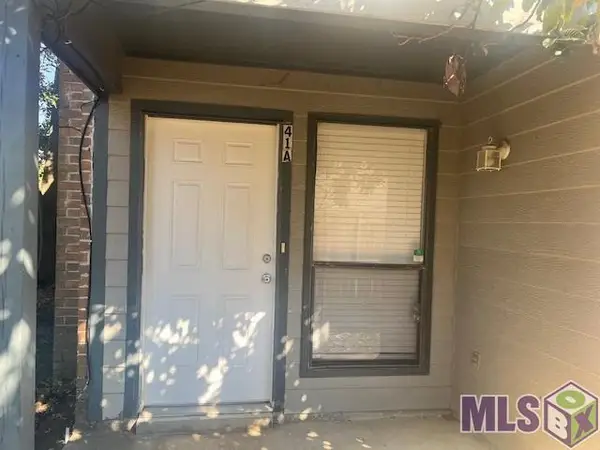 $90,000Active2 beds 3 baths1,234 sq. ft.
$90,000Active2 beds 3 baths1,234 sq. ft.155 Marilyn Dr #41A, Baton Rouge, LA 70815
MLS# BR2026002393Listed by: NEW INVESTORS INC - New
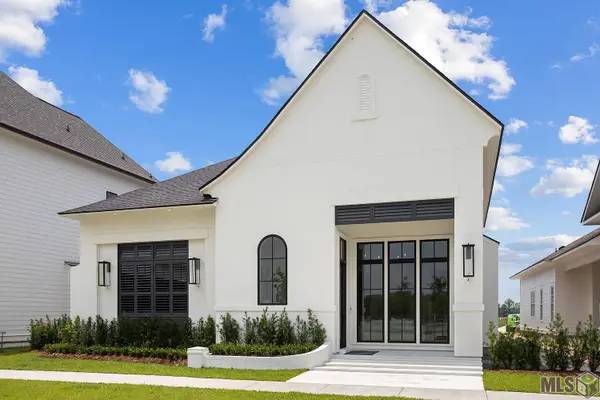 $835,000Active3 beds 3 baths2,446 sq. ft.
$835,000Active3 beds 3 baths2,446 sq. ft.13755 Golden Holly Ln, Baton Rouge, LA 70810
MLS# BR2026002399Listed by: THE MARKET REAL ESTATE CO - New
 $215,900Active4 beds 2 baths1,528 sq. ft.
$215,900Active4 beds 2 baths1,528 sq. ft.3548 Fairwoods Dr, Baton Rouge, LA 70805
MLS# 2026002428Listed by: HARRIS REAL ESTATE SERVICES - New
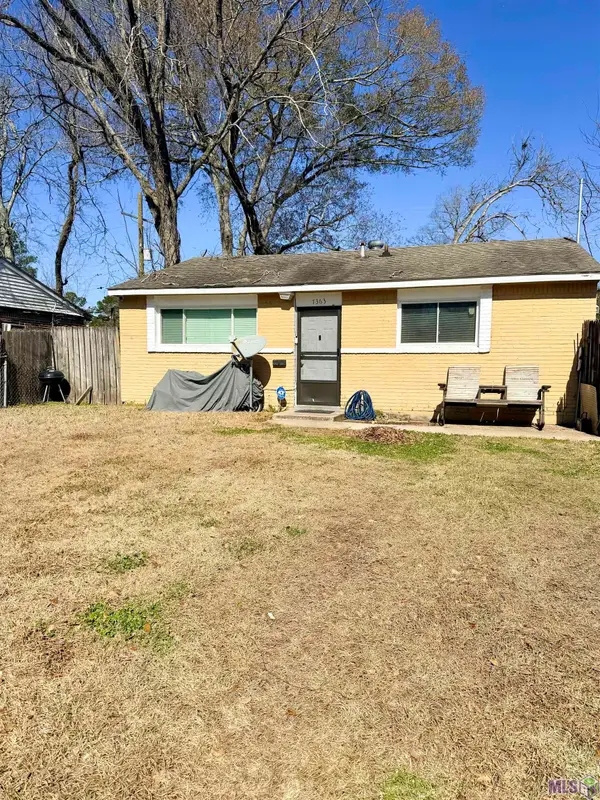 $85,000Active3 beds 1 baths800 sq. ft.
$85,000Active3 beds 1 baths800 sq. ft.7363 Richey Dr, Baton Rouge, LA 70812
MLS# BR2026002373Listed by: KELLER WILLIAMS REALTY RED STICK PARTNERS - New
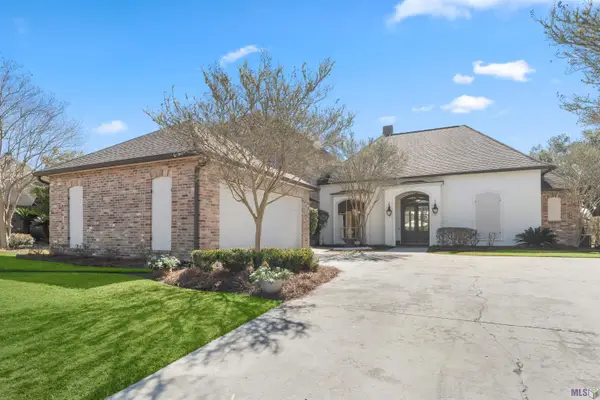 $699,000Active4 beds 3 baths3,570 sq. ft.
$699,000Active4 beds 3 baths3,570 sq. ft.742 Grand Lakes Dr, Baton Rouge, LA 70810
MLS# BR2026002367Listed by: RE/MAX PROFESSIONAL - New
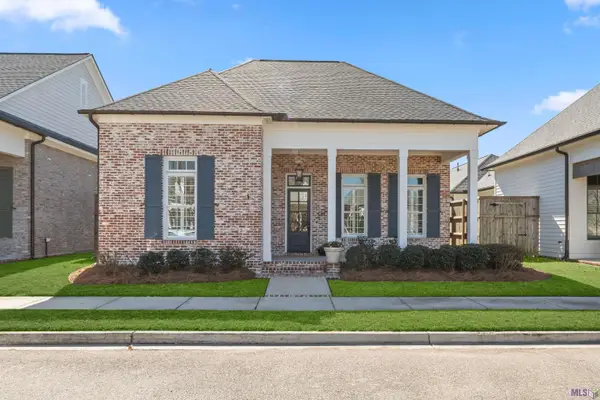 $675,000Active4 beds 3 baths2,775 sq. ft.
$675,000Active4 beds 3 baths2,775 sq. ft.3122 Veranda Square Ave, Baton Rouge, LA 70810
MLS# BR2026002368Listed by: RE/MAX PROFESSIONAL - New
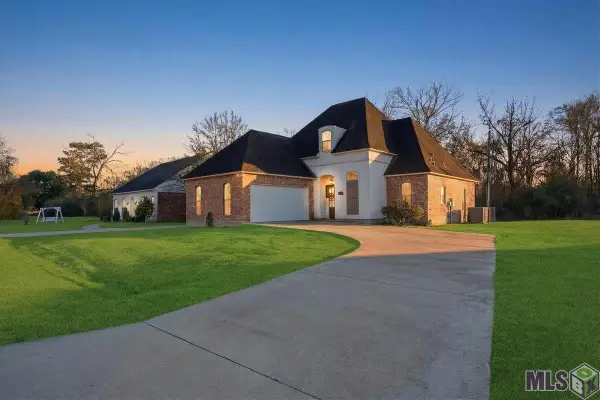 $459,900Active4 beds 3 baths2,455 sq. ft.
$459,900Active4 beds 3 baths2,455 sq. ft.11721 N Milstead Pl, Baton Rouge, LA 70818
MLS# BR2026002369Listed by: LPT REALTY, LLC - New
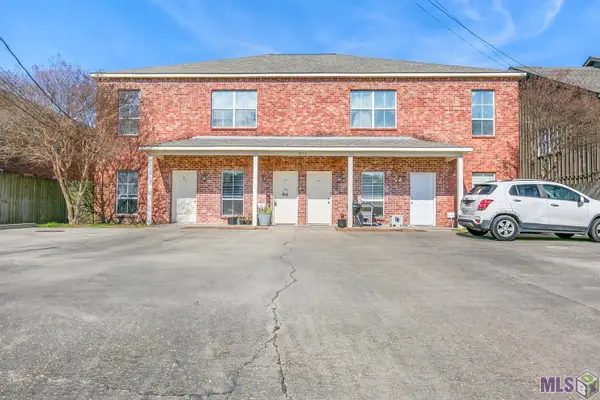 $120,000Active2 beds 2 baths1,148 sq. ft.
$120,000Active2 beds 2 baths1,148 sq. ft.5253 Brightside View Dr #C, Baton Rouge, LA 70820
MLS# BR2026002370Listed by: KELLER WILLIAMS REALTY RED STICK PARTNERS

