18919 St Clare Dr, Baton Rouge, LA 70810
Local realty services provided by:Better Homes and Gardens Real Estate Tiger Town
18919 St Clare Dr,Baton Rouge, LA 70810
$1,100,000Last list price
- 4 Beds
- 3 Baths
- - sq. ft.
- Single family
- Sold
Listed by: cherie giblin
Office: re/max real estate group
MLS#:2024009496
Source:LA_GBRMLS
Sorry, we are unable to map this address
Price summary
- Price:$1,100,000
About this home
TOTALLY RENOVATED 4 bedroom/3.5 baths in Country Club of Louisiana with awesome views of the 11 th Hole. This New Orleans style home has new EVERYTHING – Roof, driveway, landscaping, windows, doors, hardware, kitchen appliances, kitchen cabinets, hardware, plumbing fixtures and light fixtures. Kitchen/living area recreated to open floor plan with dream cook’s kitchen featuring Sub Zero Refrigerator/Freezer, Wolf double ovens, drawer microwave & induction cooktop, farmhouse sink, huge island and quartzite counters. All bathrooms have been renovated featuring all tile walls and LED mirrors. Master Bedroom ensuite has its own A/C unit, luxurious master bath and HUGE walk in closet with window and lots of built ins. Large pantry and wine rack in laundry room. Upstairs has 2 bedrooms plus loft area with book shelves perfect for office or hang out area for kids. Large bedroom upstairs has fireplace and balcony overlooking golf course. Home has all wood floors, 3 HVAC’s, 2 tankless Hot Water Heaters and copper gutters. Pre-qualified Appointments Only.
Contact an agent
Home facts
- Year built:1996
- Listing ID #:2024009496
- Added:570 day(s) ago
- Updated:December 13, 2025 at 07:09 AM
Rooms and interior
- Bedrooms:4
- Total bathrooms:3
- Full bathrooms:3
Heating and cooling
- Cooling:2 or More Units Cool
- Heating:2 or More Units Heat, Central
Structure and exterior
- Year built:1996
Utilities
- Water:Public
- Sewer:Public Sewer
Finances and disclosures
- Price:$1,100,000
New listings near 18919 St Clare Dr
- New
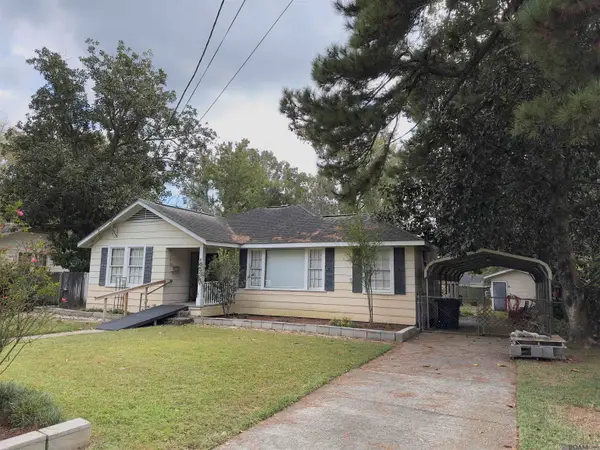 $200,000Active3 beds 1 baths1,428 sq. ft.
$200,000Active3 beds 1 baths1,428 sq. ft.4538 Arrowhead St, Baton Rouge, LA 70809
MLS# 2025022351Listed by: SOUTHERN PRIME PROPERTIES, LLC - New
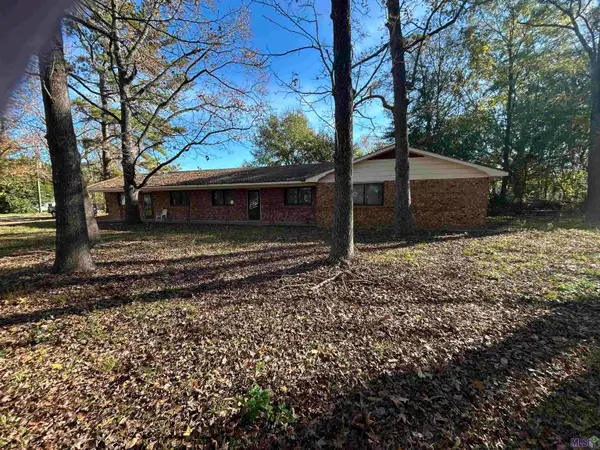 $90,000Active-- beds -- baths
$90,000Active-- beds -- baths2256 Cunard Ave, Baton Rouge, LA 70807
MLS# BR2025022309Listed by: CASA REAL ESTATE LLC - New
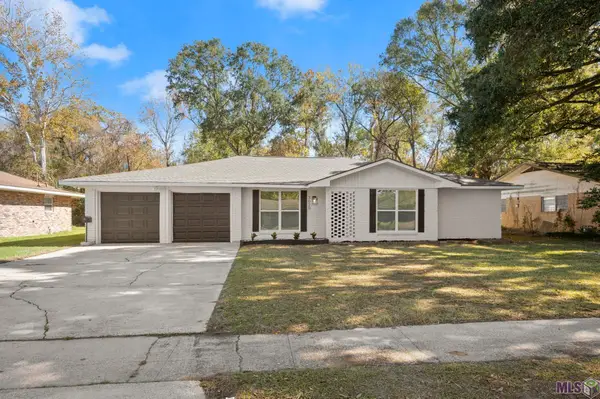 $254,000Active7 beds 3 baths3,120 sq. ft.
$254,000Active7 beds 3 baths3,120 sq. ft.3020 Woodglynn Dr, Baton Rouge, LA 70814
MLS# BR2025022315Listed by: REAL BROKER LLC - New
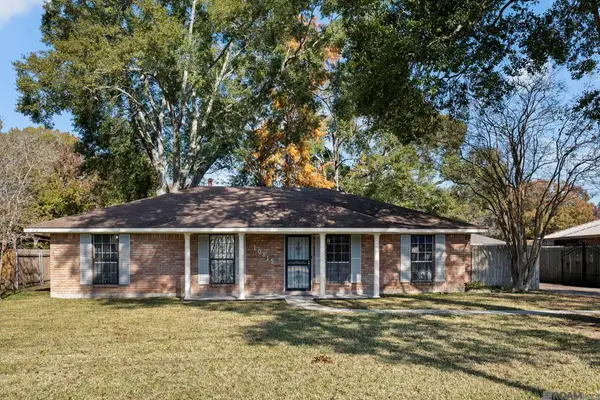 $200,000Active3 beds 2 baths1,563 sq. ft.
$200,000Active3 beds 2 baths1,563 sq. ft.10815 Stanley Aubin Ln, Baton Rouge, LA 70816
MLS# 2025022346Listed by: KELLER WILLIAMS REALTY-FIRST CHOICE - New
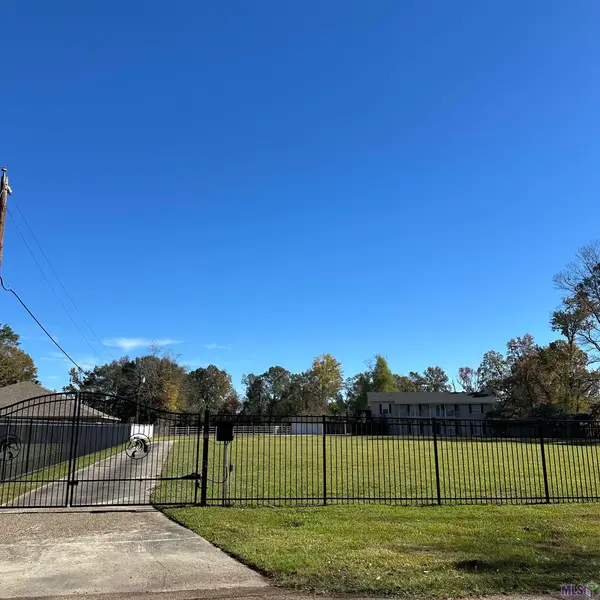 $749,000Active5 beds 4 baths4,390 sq. ft.
$749,000Active5 beds 4 baths4,390 sq. ft.3833 Valentine Rd, Baton Rouge, LA 70816
MLS# BR2025022302Listed by: COMPASS - PERKINS - New
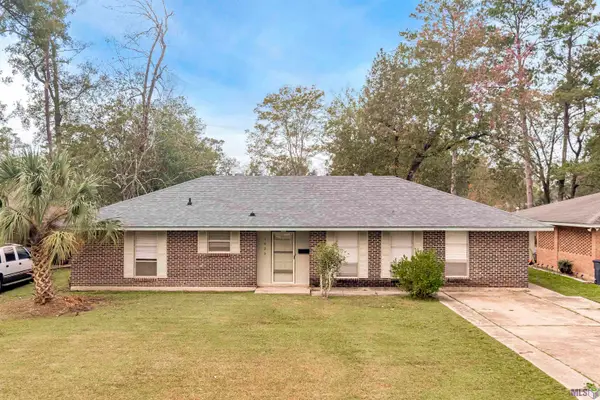 $164,900Active4 beds 2 baths1,643 sq. ft.
$164,900Active4 beds 2 baths1,643 sq. ft.1435 Duchess Dr, Baton Rouge, LA 70815
MLS# BR2025022304Listed by: KELLER WILLIAMS REALTY RED STICK PARTNERS - New
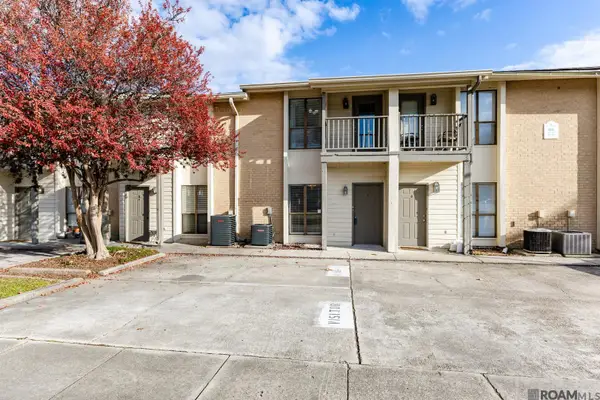 $126,900Active1 beds 1 baths880 sq. ft.
$126,900Active1 beds 1 baths880 sq. ft.8545 Summa Ave #5, Baton Rouge, LA 70809
MLS# 2025022345Listed by: COMPASS - PERKINS - New
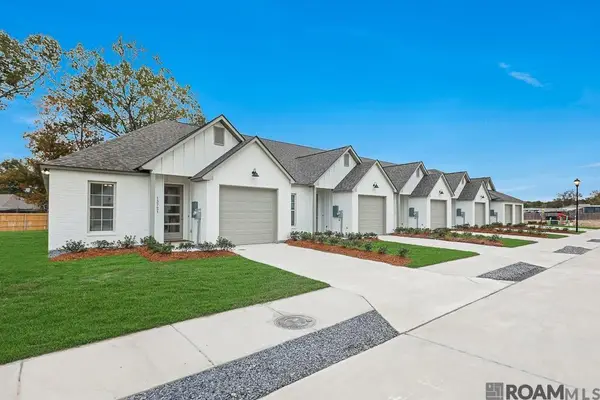 $289,900Active3 beds 2 baths1,358 sq. ft.
$289,900Active3 beds 2 baths1,358 sq. ft.13721 Rivanna Ln, Baton Rouge, LA 70817
MLS# 2025022338Listed by: PINO & ASSOCIATES - New
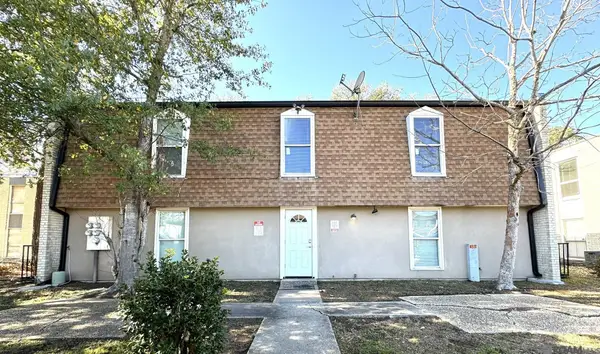 $260,000Active-- beds -- baths3,648 sq. ft.
$260,000Active-- beds -- baths3,648 sq. ft.4555 Alvin Dark Ave, Baton Rouge, LA 70820
MLS# 2025022339Listed by: PARISH & COUNTY PROPERTIES LLC - New
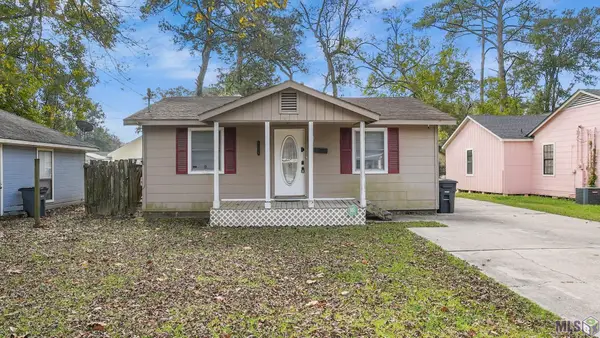 $120,000Active3 beds 2 baths1,548 sq. ft.
$120,000Active3 beds 2 baths1,548 sq. ft.4724 Bradley St, Baton Rouge, LA 70805
MLS# BY2025022288Listed by: FATHOM REALTY LA, LLC
