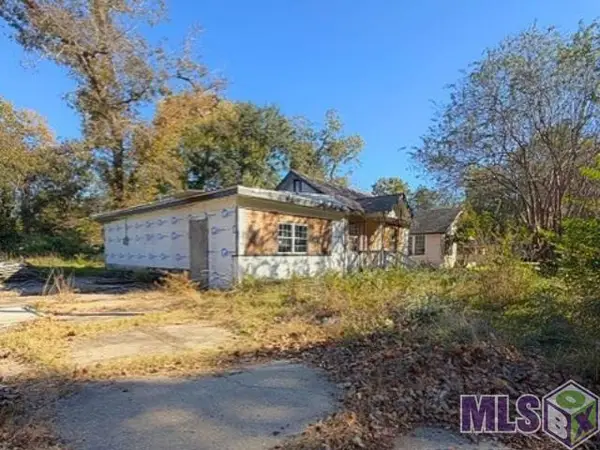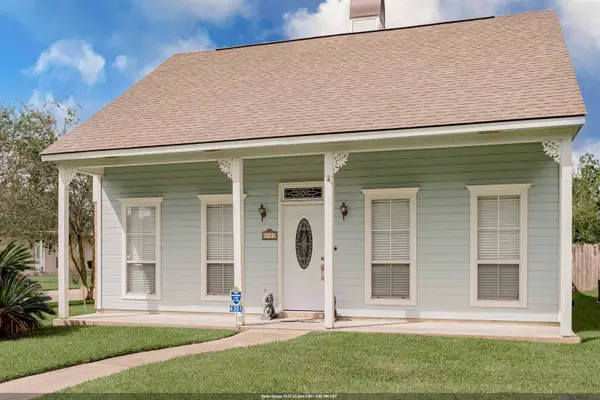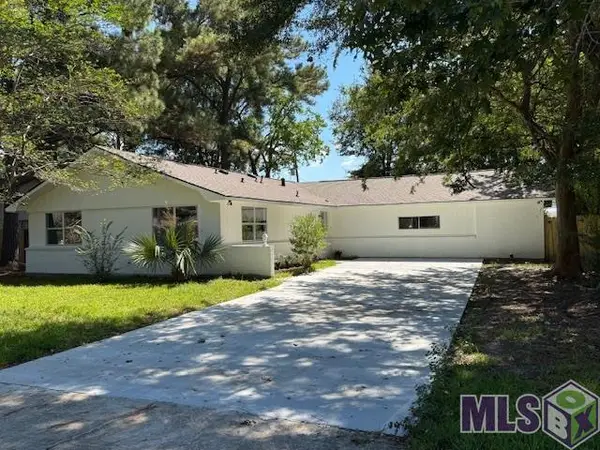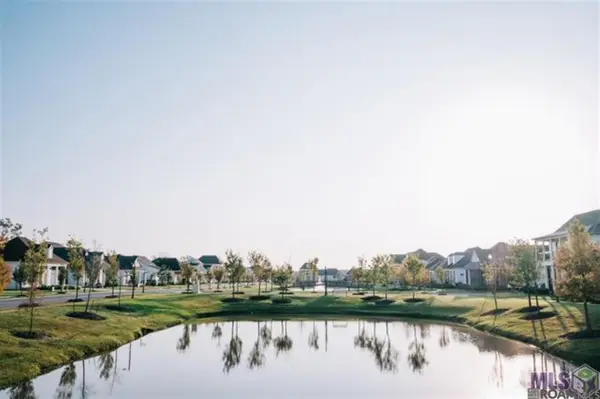19026 S Augusta Dr, Baton Rouge, LA 70810
Local realty services provided by:Better Homes and Gardens Real Estate Tiger Town
19026 S Augusta Dr,Baton Rouge, LA 70810
$1,650,000
- 4 Beds
- 4 Baths
- 5,079 sq. ft.
- Single family
- Pending
Listed by: cherie giblin
Office: re/max real estate group
MLS#:2025012633
Source:LA_GBRMLS
Price summary
- Price:$1,650,000
- Price per sq. ft.:$210.38
About this home
Traditional southern elegance describes this beautiful custom built Acadian style 3 level home in gated community off historic Highland Road in The Country Club of La.. The 4 bedroom/4.5 bath home was designed by architect Ike Capdevielle, built by Audubon Contractors and featured in Southern Living twice. Front courtyard has slate entry with fountain as you step through the large double front doors into the extra wide foyer and large living and dining rooms. Living room has wet bar with refrigerator. Once entering the beautiful doors you can see through to the 14’ veranda to the golf course views of Hole 2. Views of Holes 15 and 16 can also be appreciated from the large veranda with remote controlled screens for privacy and weather protection. This home was built for entertaining as seen in the dining room with space for table seating for 12 and is adjacent to a butler’s pantry with warming drawer and walk in china/silver storage closet. The large cook’s kitchen is open to the breakfast room and keeping room all accented by old pine beams and flooring, built in refrigerator, gas stove with griddle, double ovens, large eat in island and walk in pantry. Laundry room has sink, desk area, walk in closet and drip/dry or dog wash bay area. Extra large primary bedroom has desk and sitting areas. Upstairs has 2 bedrooms ensuite with extra sitting/bonus area with one bedroom and separate walk in cedar closet. Downstairs is where you will find 2 additional bonus areas for study w/fireplace and additional office or game room both with brick floors. Other features include 12’ceilings, 3 fireplaces, 2 car port cochere plus 3 car garage (with work shop space and storage), 3 HVAC, 3 H2O, central vac system, Termite contract, under house storage, flood zone X, surround sound and whole house generator.
Contact an agent
Home facts
- Year built:1996
- Listing ID #:2025012633
- Added:147 day(s) ago
- Updated:December 02, 2025 at 08:14 AM
Rooms and interior
- Bedrooms:4
- Total bathrooms:4
- Full bathrooms:4
- Living area:5,079 sq. ft.
Heating and cooling
- Cooling:2 or More Units Cool
- Heating:2 or More Units Heat, Central, Gas Heat
Structure and exterior
- Year built:1996
- Building area:5,079 sq. ft.
- Lot area:0.6 Acres
Utilities
- Water:Public
- Sewer:Public Sewer
Finances and disclosures
- Price:$1,650,000
- Price per sq. ft.:$210.38
New listings near 19026 S Augusta Dr
- New
 $140,000Active3 beds 2 baths1,350 sq. ft.
$140,000Active3 beds 2 baths1,350 sq. ft.2046 Oak Grove Dr, Baton Rouge, LA 70815
MLS# BR2025020446Listed by: KELLER WILLIAMS REALTY RED STICK PARTNERS - New
 $62,500Active4 beds 2 baths1,807 sq. ft.
$62,500Active4 beds 2 baths1,807 sq. ft.668 N 30th St, Baton Rouge, LA 70802
MLS# BR2025021676Listed by: THE W GROUP REAL ESTATE LLC - Open Sun, 2 to 4pmNew
 $225,000Active3 beds 2 baths1,446 sq. ft.
$225,000Active3 beds 2 baths1,446 sq. ft.4301 Blue Ribbon Dr, Baton Rouge, LA 70814
MLS# 2025018434Listed by: NOVAK REALTY, LLC - New
 $49,900Active2 beds 2 baths1,370 sq. ft.
$49,900Active2 beds 2 baths1,370 sq. ft.8724 Pecan Tree Dr, Baton Rouge, LA 70810
MLS# 2025021715Listed by: PROPERTY POINTE REALTY, LLC - New
 $215,000Active3 beds 2 baths1,258 sq. ft.
$215,000Active3 beds 2 baths1,258 sq. ft.9046 Kingcrest Pkwy, Baton Rouge, LA 70810
MLS# BR2025021662Listed by: BORNE2SELL REALTY - New
 $220,000Active4 beds 3 baths2,176 sq. ft.
$220,000Active4 beds 3 baths2,176 sq. ft.11368 Pamela Dr, Baton Rouge, LA 70815
MLS# BR2025021663Listed by: BURNS & CO., INC. - New
 $250,000Active3 beds 2 baths1,434 sq. ft.
$250,000Active3 beds 2 baths1,434 sq. ft.7160 Vice President Dr, Baton Rouge, LA 70817
MLS# BR2025021665Listed by: COMPASS - PERKINS  $830,000Active3 beds 3 baths2,637 sq. ft.
$830,000Active3 beds 3 baths2,637 sq. ft.13715 Sweet Cherry Dr, Baton Rouge, LA 70810
MLS# 2025020690Listed by: COMPASS - PERKINS- New
 $224,900Active3 beds 2 baths1,474 sq. ft.
$224,900Active3 beds 2 baths1,474 sq. ft.3524 Leesburg Ave, Baton Rouge, LA 70814
MLS# 2025021704Listed by: LACY BAAHETH, LLC - New
 $1,129,000Active-- beds -- baths11,914 sq. ft.
$1,129,000Active-- beds -- baths11,914 sq. ft.678 and 710 Gloria Dr #10, Baton Rouge, LA 70819
MLS# 2025021695Listed by: KATIE MILLER REALTY, LLC
