19452 Oak Park Ct, Baton Rouge, LA 70809
Local realty services provided by:Better Homes and Gardens Real Estate Tiger Town
19452 Oak Park Ct,Baton Rouge, LA 70809
$850,000
- 4 Beds
- 4 Baths
- 3,642 sq. ft.
- Single family
- Active
Listed by:leigh adams
Office:re/max professional
MLS#:2025009275
Source:LA_GBRMLS
Price summary
- Price:$850,000
- Price per sq. ft.:$183.9
About this home
This magazine ready home features abundant natural light, 11’ ceilings with triple crown molding + 2 wood burning fireplaces. Recently styled with the help of an interior designer it features modern, custom colors from floor to ceiling in the formal living room. Elegant dining room is completed by a contemporary brass chandelier + antique heart of pine floors. Fully renovated kitchen is the heart of this home, boasting expansive to the ceiling cabinetry + triple crown molding. The center of this designer kitchen is the full slab quartzite topped island. Matching backsplash brings this space together beautifully. Kitchen also includes gourmet Wolf stove, built in Miele fully automatic espresso and cappuccino machine, and drawer style microwave and built in wine storage space. Kitchen flows into an adjoining family space w/ large double pane windows, remote controlled Hunter Douglas shades, built in shelving and cabinetry including a TV nook. Outdoor entertainment space has been upgraded with leathered granite countertop + stone backsplash. The cooking area is outfitted w/ 42 inch stainless Lynx gas grill w/ rotisserie. The outdoor kitchen also includes a double side burner, warming drawer, area custom built for an XL Green Egg, a mini fridge, plenty of storage, + double sink. The salt water, gunite pool has a total pool heater + hot tub along w/ LED color changing lights. Pool + hot tub can be heated and controlled from your phone. Large grass area! The master bath is a gorgeous spa style quartzite countertop bathroom featuring white oak cabinetry, spa style tub w/ quartzite backsplash. Expansive glass front shower features beautiful tile incorporating matching quartzite bench + Brizo double shower head features. Master closet is custom designed complete with glass front cabinets, floor to ceiling shoe displays and closed cabinetry. 2 bedrooms upstairs each w/ own bathroom and walk in closets. Bonus room upstairs perfect for a library or playroom. Great floor plan!
Contact an agent
Home facts
- Year built:2006
- Listing ID #:2025009275
- Added:132 day(s) ago
- Updated:September 29, 2025 at 06:36 PM
Rooms and interior
- Bedrooms:4
- Total bathrooms:4
- Full bathrooms:4
- Living area:3,642 sq. ft.
Heating and cooling
- Heating:Central
Structure and exterior
- Year built:2006
- Building area:3,642 sq. ft.
- Lot area:0.29 Acres
Utilities
- Water:Public
- Sewer:Public Sewer
Finances and disclosures
- Price:$850,000
- Price per sq. ft.:$183.9
New listings near 19452 Oak Park Ct
- New
 $329,000Active4 beds 2 baths1,761 sq. ft.
$329,000Active4 beds 2 baths1,761 sq. ft.17662 Doc Bar Ave, Baton Rouge, LA 70817
MLS# 2025017992Listed by: COMPASS - PERKINS - New
 $515,000Active4 beds 3 baths2,672 sq. ft.
$515,000Active4 beds 3 baths2,672 sq. ft.10323 Oak Colony Blvd, Baton Rouge, LA 70817
MLS# 2025017994Listed by: WRIGHT & COMPANY LLC - New
 $185,000Active3 beds 2 baths1,231 sq. ft.
$185,000Active3 beds 2 baths1,231 sq. ft.1514 Spanish Town Rd, Baton Rouge, LA 70802
MLS# 2025017996Listed by: DKC REALTY LLC - New
 $309,999Active3 beds 2 baths1,707 sq. ft.
$309,999Active3 beds 2 baths1,707 sq. ft.8966 Falling Oak Drive, Baton Rouge, LA 70817
MLS# 2523497Listed by: LATTER & BLUM (LATT15) - New
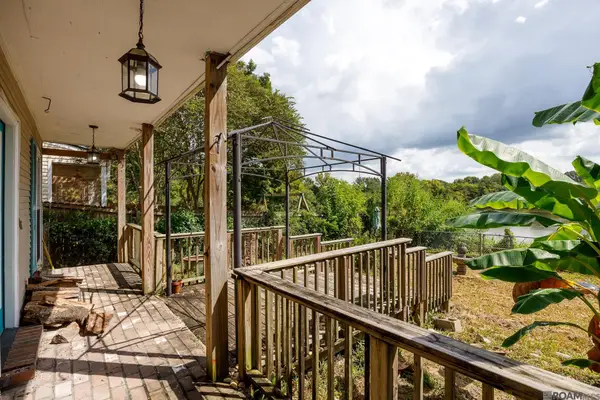 $215,000Active3 beds 2 baths1,304 sq. ft.
$215,000Active3 beds 2 baths1,304 sq. ft.7111 Point Avery Dr, Baton Rouge, LA 70817
MLS# 2025017975Listed by: THERIOT'S REAL ESTATE GROUP, INC. - New
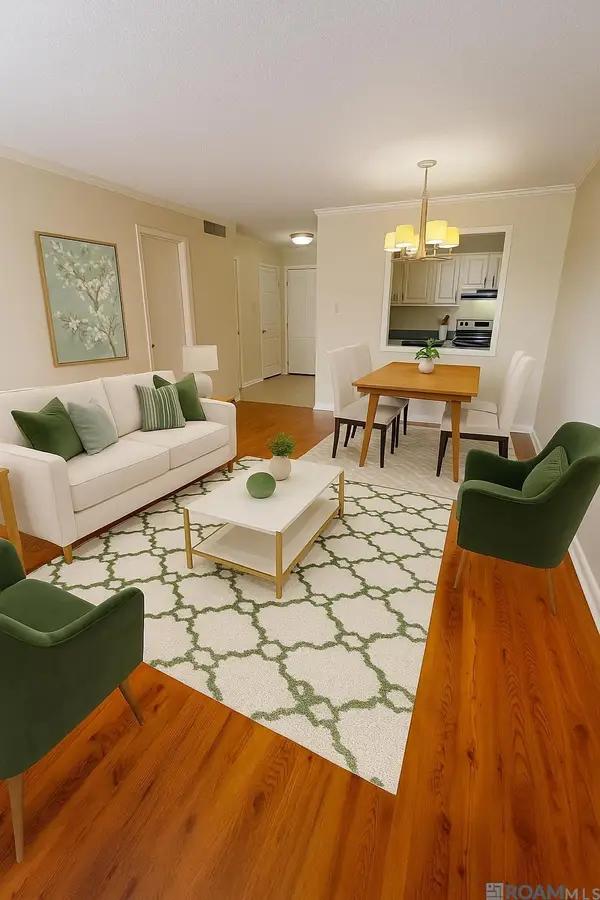 $71,500Active1 beds 2 baths650 sq. ft.
$71,500Active1 beds 2 baths650 sq. ft.4735 Government St #315, Baton Rouge, LA 70806
MLS# 2025017980Listed by: CRESCENT SOTHEBY'S INTERNATIONAL REALTY - New
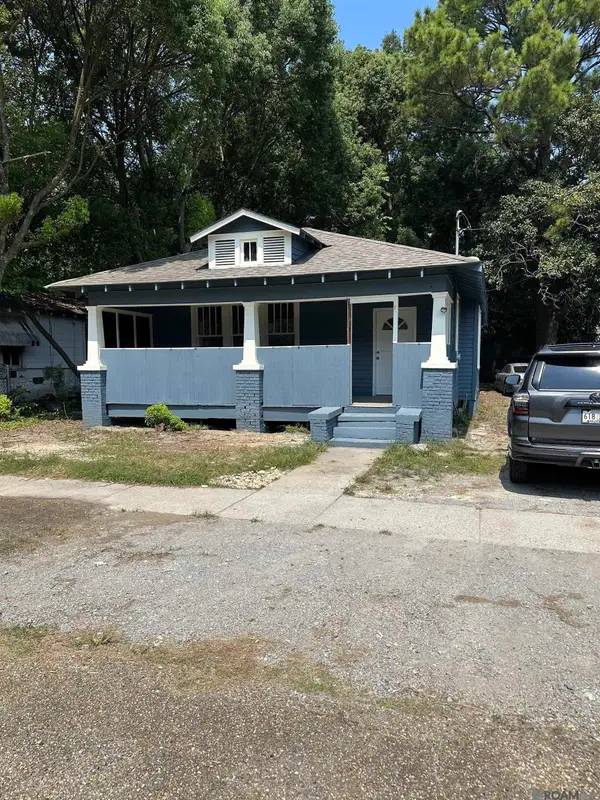 $79,000Active3 beds 2 baths1,200 sq. ft.
$79,000Active3 beds 2 baths1,200 sq. ft.2711 Jackson Ave, Baton Rouge, LA 70802
MLS# 2025017978Listed by: KEYSTONE RESIDENTIAL - New
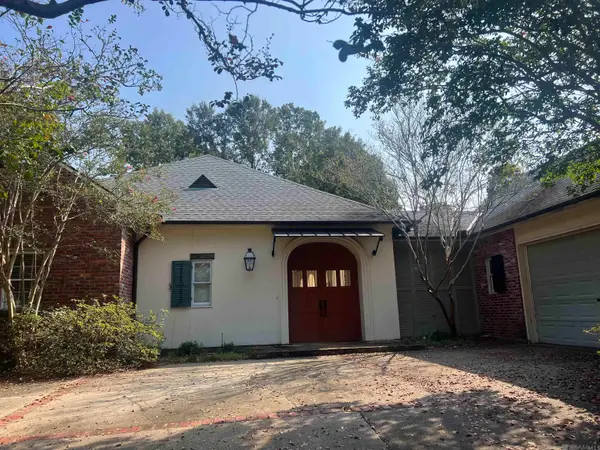 $550,000Active3 beds 2 baths2,988 sq. ft.
$550,000Active3 beds 2 baths2,988 sq. ft.18457 E Village Way Dr, Baton Rouge, LA 70810
MLS# 2025017976Listed by: AMELIA FINE HOMES LLC - New
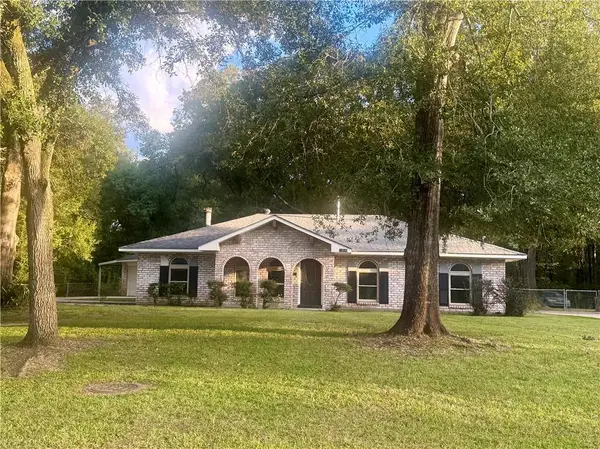 $275,000Active3 beds 2 baths1,882 sq. ft.
$275,000Active3 beds 2 baths1,882 sq. ft.13070 Wallis Street, Baton Rouge, LA 70815
MLS# 2523768Listed by: LATTER & BLUM (LATT15) - New
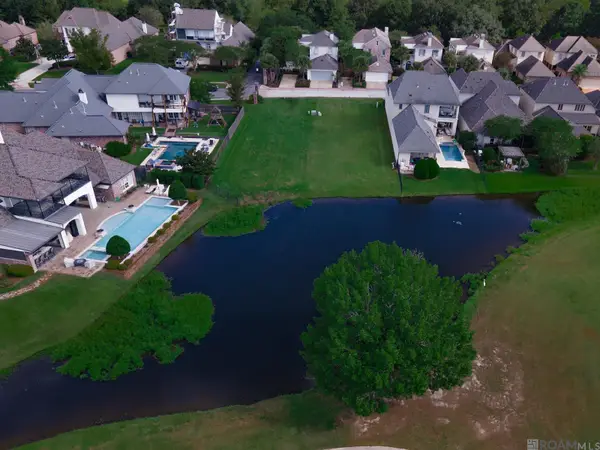 $165,000Active0.2 Acres
$165,000Active0.2 Acres19820 Southern Hills Ave, Baton Rouge, LA 70809
MLS# 2025017970Listed by: RE/MAX PROFESSIONAL
