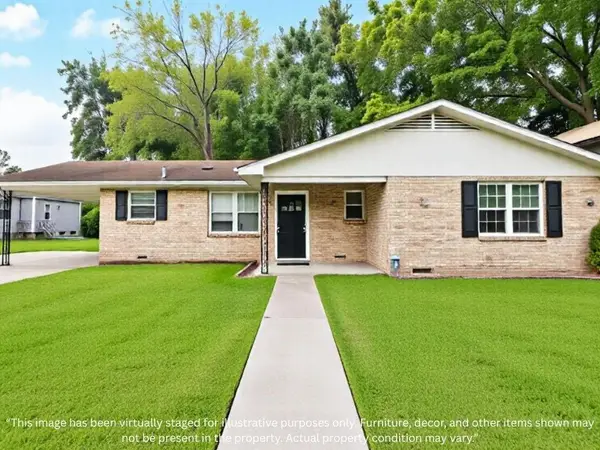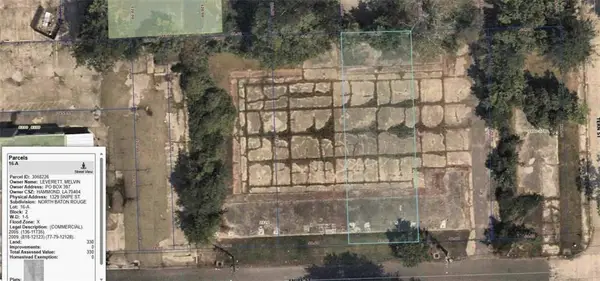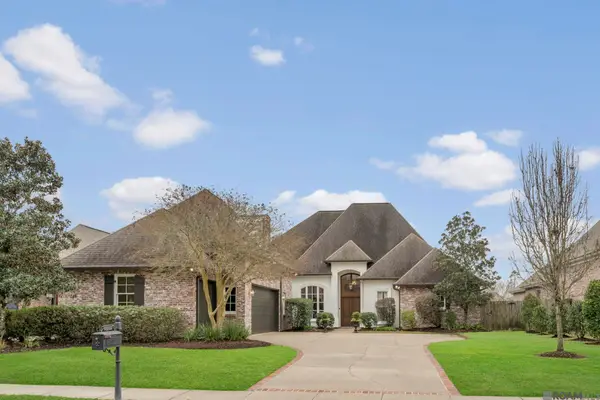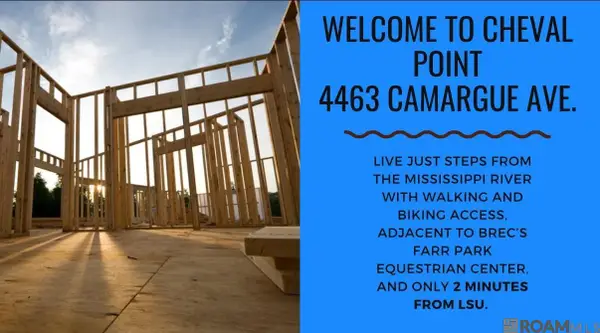19890 Southern Hills Ave, Baton Rouge, LA 70809
Local realty services provided by:Better Homes and Gardens Real Estate Rhodes Realty
19890 Southern Hills Ave,Baton Rouge, LA 70809
$769,000
- 5 Beds
- 4 Baths
- 3,344 sq. ft.
- Single family
- Active
Listed by: ingrid r osuna, sophia omar
Office: compass - perkins
MLS#:BR2025015194
Source:LA_RAAMLS
Price summary
- Price:$769,000
- Price per sq. ft.:$169.64
- Monthly HOA dues:$58.33
About this home
Welcome to this stunning 5-bedroom, 4-bath custom home tucked away at the end of a quiet cul de sac overlooking the 6th hole of the golf course. It offers relaxing views of the golf course and pond views from your screened sunroom and other areas. From the front door you will be greeted by 11-foot ceilings in the foyer, leading into a spacious living room filled with tons of natural light. Elegant wood flooring runs throughout the living area and all bedrooms, complemented by a cozy fireplace and custom finishes throughout. The open-concept kitchen is a chef's dream, featuring quartz countertops, Bosch appliances (including a built-in coffee maker), an oversized island, contemporary light fixtures, and abundant cabinetry. The luxurious primary suite features a spa-like bathroom with a special garden tub, a massive custom shower, and two spacious walk-in closets. Each of the four bathrooms has been uniquely designed with exquisite custom tile backsplashes and tub surrounds. An additional bedroom on the first level offers privacy and flexibility, ideal for guests, a nursery, or a home office, plus, laundry and mudroom are conveniently located off the garage. Upstairs are three bedrooms, a bonus room, and private balcony overlooking the golf course to unwind in the evenings. Additional features include plantation shutters, sprinkler system, gutters, epoxy garage flooring, and extra parking. It has never flooded. Come see it today!
Contact an agent
Home facts
- Year built:2018
- Listing ID #:BR2025015194
- Added:112 day(s) ago
- Updated:January 23, 2026 at 05:48 PM
Rooms and interior
- Bedrooms:5
- Total bathrooms:4
- Full bathrooms:4
- Living area:3,344 sq. ft.
Heating and cooling
- Cooling:Central Air, Multi Units
- Heating:Central Heat
Structure and exterior
- Year built:2018
- Building area:3,344 sq. ft.
- Lot area:0.23 Acres
Finances and disclosures
- Price:$769,000
- Price per sq. ft.:$169.64
New listings near 19890 Southern Hills Ave
- New
 $495,000Active4 beds 2 baths2,348 sq. ft.
$495,000Active4 beds 2 baths2,348 sq. ft.9325 Blueridge Dr, Baton Rouge, LA 70809
MLS# 2026001402Listed by: RE/MAX PROFESSIONAL - New
 $1,390,000Active5 beds 5 baths3,916 sq. ft.
$1,390,000Active5 beds 5 baths3,916 sq. ft.9657 Inniswold Park Ln, Baton Rouge, LA 70809
MLS# 2026001403Listed by: PINO & ASSOCIATES - New
 $485,990Active4 beds 3 baths2,408 sq. ft.
$485,990Active4 beds 3 baths2,408 sq. ft.9939 Oak Colony Blvd, Baton Rouge, LA 70817
MLS# 2026001405Listed by: RE/MAX TOTAL - New
 $557,990Active5 beds 3 baths2,703 sq. ft.
$557,990Active5 beds 3 baths2,703 sq. ft.9915 Oak Colony Blvd, Baton Rouge, LA 70817
MLS# 2026001408Listed by: RE/MAX TOTAL - New
 $150,000Active3 beds 2 baths1,360 sq. ft.
$150,000Active3 beds 2 baths1,360 sq. ft.2130 Minnesota Street, Baton Rouge, LA 70802
MLS# 2539367Listed by: BRITTNY MCKAY REAL ESTATE - New
 $60,000Active0.5 Acres
$60,000Active0.5 AcresSnipe Street, Baton Rouge, LA 70807
MLS# 2539409Listed by: NEXTHOME REAL ESTATE PROFESSIONALS - New
 $899,900Active5 beds 4 baths3,504 sq. ft.
$899,900Active5 beds 4 baths3,504 sq. ft.3225 Grand Way Ave, Baton Rouge, LA 70810
MLS# 2026001396Listed by: RE/MAX PROFESSIONAL - New
 $524,900Active3 beds 2 baths2,227 sq. ft.
$524,900Active3 beds 2 baths2,227 sq. ft.4463 Camargue Avenue, Baton Rouge, LA 70820
MLS# 2026001397Listed by: PINO & ASSOCIATES - New
 $189,000Active2 beds 2 baths1,310 sq. ft.
$189,000Active2 beds 2 baths1,310 sq. ft.4000 Lake Beau Pre #17, Baton Rouge, LA 70820
MLS# 2026001399Listed by: RE/MAX PROFESSIONAL  $110,000Active2 beds 2 baths1,124 sq. ft.
$110,000Active2 beds 2 baths1,124 sq. ft.11550 Southfork Avenue #117, Baton Rouge, LA 70816
MLS# 2500005819Listed by: JMG REAL ESTATE
