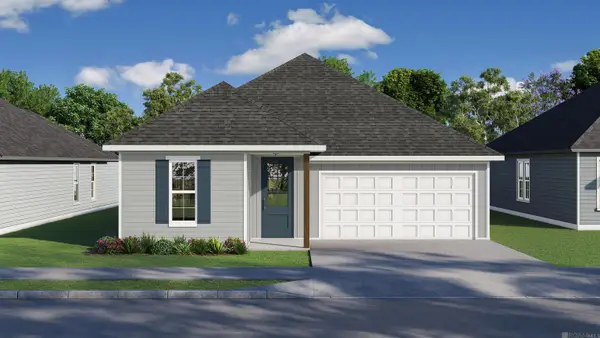2048 Myrtle Ave, Baton Rouge, LA 70806
Local realty services provided by:Better Homes and Gardens Real Estate Tiger Town
2048 Myrtle Ave,Baton Rouge, LA 70806
$649,500
- 4 Beds
- 2 Baths
- 2,525 sq. ft.
- Single family
- Active
Listed by: amanda allen
Office: craft realty
MLS#:2025017279
Source:LA_GBRMLS
Price summary
- Price:$649,500
- Price per sq. ft.:$225.13
About this home
Sellers are MOTIVATED! Built in 1935 and located in the heart of the Garden District, this updated cottage is a MUST SEE! Inside, classic wood floors flow throughout the main living areas, complemented by ceramic tile in all wet spaces. The open-concept layout seamlessly connects the living room, dining area, and kitchen, creating an ideal space for everyday living and entertaining. The kitchen is a chef’s dream, featuring abundant cabinetry, stainless steel appliances, and a large island with bar seating. The living room offers a cozy fireplace—perfect for quiet nights in or hosting friends and family. The spacious primary suite is located on the main floor and features a walk-in closet and a private ensuite bath. Also downstairs is a second bedroom and a convenient half bath, ideal for guests or home office use. Upstairs, you’ll find two additional bedrooms and a full bathroom. At the end of the hall is a hidden gem: an efficiency apartment with a living area, full kitchen, and a separate entrance off the back of the home—that makes this the perfect INCOME PROPERTY, an in-law suite, or a private guest retreat. Step outside into a gardener’s paradise. The backyard is thoughtfully landscaped and perfect for backyard entertaining. A large storage shed is included, and rear alley access provides additional flexibility for parking or yard access. Additional highlights include: NEW ROOF and DUCTWORK, Whole-house standby generator for peace of mind. Walkable location near local shops, restaurants, and everything the Garden District has to offer. This rare gem blends classic charm with modern amenities and income potential. Don’t miss your chance to own a piece of Garden District history—schedule your showing today!
Contact an agent
Home facts
- Year built:1935
- Listing ID #:2025017279
- Added:148 day(s) ago
- Updated:February 12, 2026 at 02:43 AM
Rooms and interior
- Bedrooms:4
- Total bathrooms:2
- Full bathrooms:2
- Living area:2,525 sq. ft.
Heating and cooling
- Heating:Central, Zoned
Structure and exterior
- Year built:1935
- Building area:2,525 sq. ft.
- Lot area:0.14 Acres
Utilities
- Water:Public
- Sewer:Public Sewer
Finances and disclosures
- Price:$649,500
- Price per sq. ft.:$225.13
New listings near 2048 Myrtle Ave
- New
 $239,000Active3 beds 2 baths1,460 sq. ft.
$239,000Active3 beds 2 baths1,460 sq. ft.5252 Eastbay Dr, Baton Rouge, LA 70820
MLS# 2026002581Listed by: RE/MAX PROFESSIONAL - New
 $198,000Active2 beds 2 baths1,291 sq. ft.
$198,000Active2 beds 2 baths1,291 sq. ft.4464 Highland Rd #104, Baton Rouge, LA 70808
MLS# 2026002572Listed by: THE MARKET REAL ESTATE CO - New
 $850,000Active0.4 Acres
$850,000Active0.4 Acres3165 Murphy Dr, Baton Rouge, LA 70809
MLS# 2026002565Listed by: COMPASS - PERKINS - New
 $275,000Active4 beds 2 baths1,880 sq. ft.
$275,000Active4 beds 2 baths1,880 sq. ft.10339 Hillyard Ave, Baton Rouge, LA 70809
MLS# 2026002568Listed by: COLDWELL BANKER ONE - New
 $685,000Active4 beds 3 baths2,774 sq. ft.
$685,000Active4 beds 3 baths2,774 sq. ft.15223 Lockett Ln, Baton Rouge, LA 70810
MLS# 2026002571Listed by: BURNS & CO., INC. - New
 $500,000Active4 beds 2 baths2,786 sq. ft.
$500,000Active4 beds 2 baths2,786 sq. ft.1642 Ruelle De Grace Dr, Baton Rouge, LA 70810
MLS# 2026002552Listed by: EXP REALTY  $65,000Active3 beds 2 baths1,857 sq. ft.
$65,000Active3 beds 2 baths1,857 sq. ft.2476 79th Ave, Baton Rouge, LA 70807
MLS# 2022016620Listed by: LOUISIANA PROPERTY SHOP LLC- New
 $223,000Active3 beds 2 baths1,364 sq. ft.
$223,000Active3 beds 2 baths1,364 sq. ft.9688 Tanglewood Dr, Baton Rouge, LA 70818
MLS# 2026002543Listed by: ZATTA REAL ESTATE GROUP LLC - New
 $340,000Active3 beds 2 baths1,794 sq. ft.
$340,000Active3 beds 2 baths1,794 sq. ft.9051 Parkway Dr, Baton Rouge, LA 70810
MLS# 2026002547Listed by: KELLER WILLIAMS REALTY RED STICK PARTNERS - New
 $129,900Active3 beds 2 baths1,282 sq. ft.
$129,900Active3 beds 2 baths1,282 sq. ft.1919 Brightside Dr, Baton Rouge, LA 70820
MLS# 2026002524Listed by: CENTURY 21 BESSETTE FLAVIN

