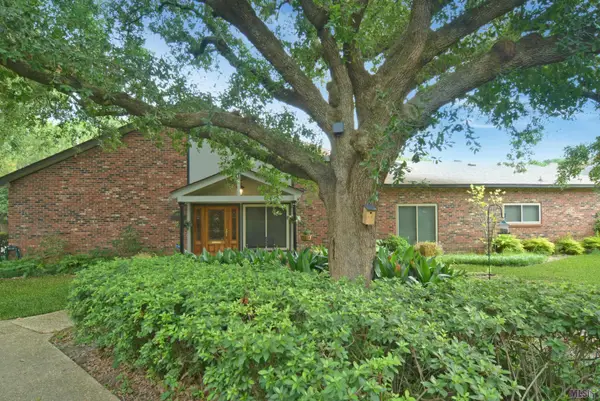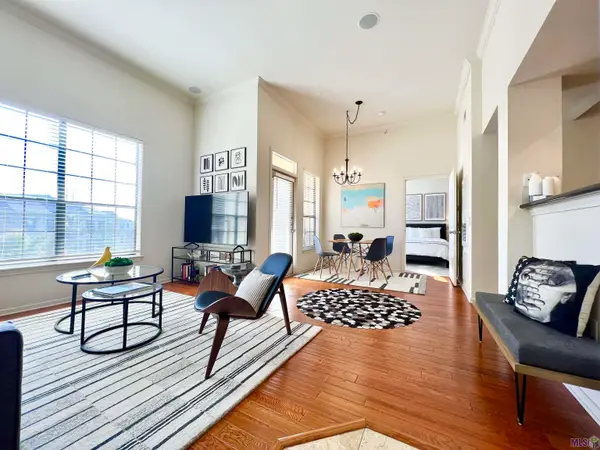2112 Oakcliff Dr, Baton Rouge, LA 70810
Local realty services provided by:Better Homes and Gardens Real Estate Rhodes Realty
2112 Oakcliff Dr,Baton Rouge, LA 70810
$490,000
- 4 Beds
- 3 Baths
- 2,849 sq. ft.
- Single family
- Pending
Listed by: leighton r thorning, josh f mckay
Office: re/max professional
MLS#:BR2023007596
Source:LA_RAAMLS
Price summary
- Price:$490,000
- Price per sq. ft.:$134.99
- Monthly HOA dues:$6.25
About this home
Stunning, Spacious Move-in Ready Home! Beautifully set on peaceful & leafy Oakcliff Drive, this 4-bedroom, 2.5-bath home offers the very best of suburban living with its well-planned space, pristine presentation & unbeatable location. The home has been excellently maintained & features a brand-new roof, new windows at the back of the home & a new hot water heater, & half round copper gutters. The frontage extends a heartfelt welcome with gorgeous greenery, a timeless architectural style and an elegant pillared porch, while the interior beckons with its lofty ceilings, soft color palette that a mix of cool tile, classic hardwood & comfortable carpet underfoot. Large windows invite in plenty of natural light by day, with upgraded light (& fan) fixtures for when the sun goes down. Daily activity will be spread throughout, with a spacious living room centered around a magnificent fireplace, a formal dining room perfect for all meals & occasions, & a large den with French doors that offer a seamless transition to the courtyard patio. Here, residents will find the ultimate spot for barbecuing, entertaining guests and family, or for lounging with a wine and book for company. Scraped, regraded and re-sodded in 2017, the large backyard comes wonderfully presented and is fully-fenced and secure, offering an ideal space for kids & pets to move and play. Back inside, the kitchen is the home cook's dream with modern stainless-steel appliances, a reverse osmosis filter on the kitchen sink, bountiful countertop space & endless storage within the pristine traditional white cabinetry. The south-facing breakfast nook makes a lovely spot for morning coffee & more intimate meals, while the breakfast bar is great for informal dining. Each of the bedrooms are generously sized, with the master featuring a luxurious ensuite. All bathrooms are complete with contemporary fittings and finishes, & a separate self-contained laundry room services the home. Be ready to fall in love!
Contact an agent
Home facts
- Listing ID #:BR2023007596
- Added:322 day(s) ago
- Updated:January 23, 2026 at 11:18 AM
Rooms and interior
- Bedrooms:4
- Total bathrooms:3
- Full bathrooms:2
- Half bathrooms:1
- Living area:2,849 sq. ft.
Heating and cooling
- Cooling:Central Air
- Heating:Central Heat
Structure and exterior
- Building area:2,849 sq. ft.
- Lot area:0.28 Acres
Finances and disclosures
- Price:$490,000
- Price per sq. ft.:$134.99
New listings near 2112 Oakcliff Dr
- New
 $135,000Active3 beds 2 baths1,600 sq. ft.
$135,000Active3 beds 2 baths1,600 sq. ft.1112 Bayberry Avenue, Baton Rouge, LA 70805
MLS# 2539658Listed by: PLAIN & ASSOCIATES LLC  $114,500Pending2 beds 2 baths1,057 sq. ft.
$114,500Pending2 beds 2 baths1,057 sq. ft.5138 Cumberland Cove Drive, Baton Rouge, LA 70817
MLS# 2500005416Listed by: ICON REAL ESTATE CO $195,000Pending2 beds 2 baths1,168 sq. ft.
$195,000Pending2 beds 2 baths1,168 sq. ft.5323 Blair Ln #FF-3, Baton Rouge, LA 70809
MLS# BR2025004788Listed by: JARREAU REALTY LLC $238,000Pending3 beds 2 baths2,076 sq. ft.
$238,000Pending3 beds 2 baths2,076 sq. ft.1919 W Magna Carta Pl, Baton Rouge, LA 70815
MLS# BR2025013763Listed by: DELHOM REALTY $237,000Pending3 beds 3 baths1,898 sq. ft.
$237,000Pending3 beds 3 baths1,898 sq. ft.15581 Seven Pines Ave, Baton Rouge, LA 70816
MLS# BR2025014792Listed by: PINO & ASSOCIATES $215,000Pending2 beds 2 baths1,260 sq. ft.
$215,000Pending2 beds 2 baths1,260 sq. ft.11516 Cottageview Ln, Baton Rouge, LA 70816
MLS# BR2025017895Listed by: COMPASS - PERKINS $189,000Pending3 beds 3 baths2,289 sq. ft.
$189,000Pending3 beds 3 baths2,289 sq. ft.5310 Heatherstone Dr, Baton Rouge, LA 70820
MLS# BR2025018571Listed by: CRAFT REALTY $175,000Pending1 beds 1 baths733 sq. ft.
$175,000Pending1 beds 1 baths733 sq. ft.6765 Corporate Boulevard #1305, Baton Rouge, LA 70809
MLS# BR2025018726Listed by: LOCATIONS REAL ESTATE $150,750Pending3 beds 2 baths1,890 sq. ft.
$150,750Pending3 beds 2 baths1,890 sq. ft.279 Marilyn Dr #46, Baton Rouge, LA 70815
MLS# BR2025019424Listed by: CENTURY 21 ACTION REALTY $185,000Pending2 beds 3 baths1,374 sq. ft.
$185,000Pending2 beds 3 baths1,374 sq. ft.5224 Arlington Ct, Baton Rouge, LA 70820
MLS# BR2025020078Listed by: KELLER WILLIAMS REALTY PREMIER PARTNERS
