2125 San Clemente Dr, Baton Rouge, LA 70815
Local realty services provided by:Better Homes and Gardens Real Estate Tiger Town
2125 San Clemente Dr,Baton Rouge, LA 70815
$349,000
- 4 Beds
- 2 Baths
- 2,961 sq. ft.
- Single family
- Pending
Listed by: teri huff
Office: coldwell banker one
MLS#:2025020091
Source:LA_GBRMLS
Price summary
- Price:$349,000
- Price per sq. ft.:$88.09
About this home
STUNNING HOME IN VILLA DEL REY!! This exquisite 4BR/2.5Bath PLUS Mother-in-Law Suite is a testament to meticulous upkeep and thoughtful design. Completely Updated/Remodeled! SO MANY UPGRADES!! The huge Chef’s Kitchen is a COOK’S DREAM! Features NEWER Stainless-Steel Appliances, 3(!) Ovens, Oversized Refrigerator Freezer with Trim Kit, Gas Stove, Warming Drawer, Granite Countertops, Soft-Close Cabinet Doors with Pull-Out Shelves, Breakfast Bar, Pantry, and still enough room to add a kitchen island! Beautiful Den with Built-Ins, Gas Fireplace, and French Doors leading to Patio and Backyard. Formal Dining Room. Crown Molding. New Fixtures. Primary en Suite with Sitting Area also features ADA Compliant Bathroom with Widened Doorway, Grab Bars, Large Shower, Dual Vanities, and Walk-In Closet. The large Mother-in-Law Suite features its own Separate Entrance, a Kitchenette with Gas Stove and Sink, and Walk-In Closet. Granite Countertops in kitchen, MIL Suite, and in all bathrooms. NO CARPET - Hardwood Floors and Ceramic Tile throughout! GENERAC WHOLE-HOUSE GENERATOR! Architectural Shingle Roof 2021. Gutters installed. Easily Park 6 cars including the attached 2-Car Garage! LARGE CORNER LOT - 0.32 acre. Fully Fenced Backyard. Security System. Modern living at its finest and Move-In Ready! MAKE THIS BEAUTIFUL HOME YOURS TODAY!!
Contact an agent
Home facts
- Year built:1976
- Listing ID #:2025020091
- Added:46 day(s) ago
- Updated:December 17, 2025 at 10:04 AM
Rooms and interior
- Bedrooms:4
- Total bathrooms:2
- Full bathrooms:2
- Living area:2,961 sq. ft.
Heating and cooling
- Heating:Central, Wall Furnace
Structure and exterior
- Year built:1976
- Building area:2,961 sq. ft.
- Lot area:0.32 Acres
Utilities
- Water:Public
- Sewer:Public Sewer
Finances and disclosures
- Price:$349,000
- Price per sq. ft.:$88.09
New listings near 2125 San Clemente Dr
- New
 $339,000Active3 beds 2 baths1,564 sq. ft.
$339,000Active3 beds 2 baths1,564 sq. ft.8567 N Essen Heights Ct, Baton Rouge, LA 70809
MLS# BR2025022508Listed by: RE/MAX PROFESSIONAL - New
 $2,000Active4 beds 2 baths2,558 sq. ft.
$2,000Active4 beds 2 baths2,558 sq. ft.6147 Petersburg Dr, Baton Rouge, LA 70816
MLS# 2025022522Listed by: DONALD JULIEN & ASSOCIATES BR 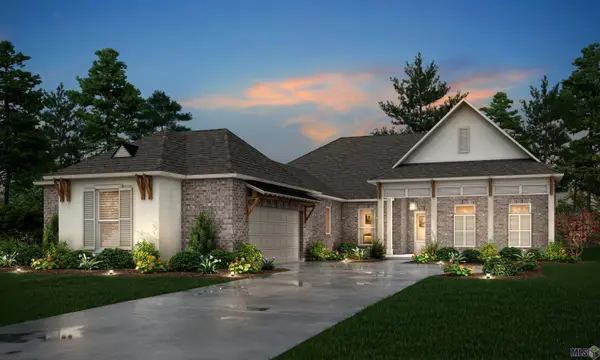 $504,990Pending4 beds 3 baths2,875 sq. ft.
$504,990Pending4 beds 3 baths2,875 sq. ft.10119 Oak Colony Dr, Baton Rouge, LA 70817
MLS# BR2025022495Listed by: RE/MAX TOTAL- New
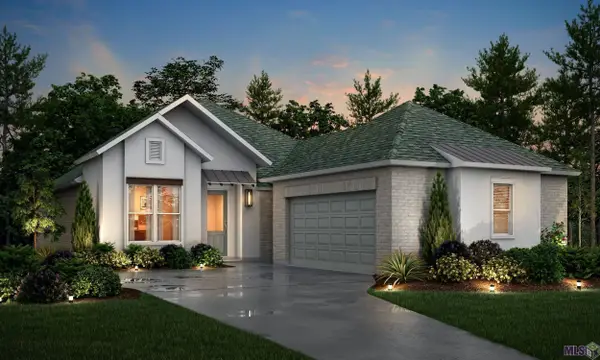 $428,990Active4 beds 3 baths2,407 sq. ft.
$428,990Active4 beds 3 baths2,407 sq. ft.6807 Garden Hill Dr, Baton Rouge, LA 70817
MLS# BR2025022493Listed by: RE/MAX TOTAL - New
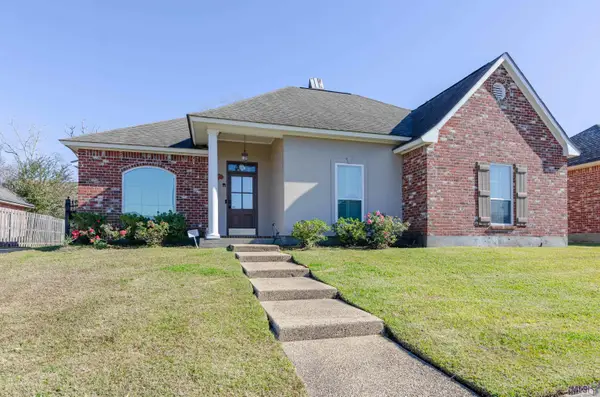 $299,000Active3 beds 2 baths1,875 sq. ft.
$299,000Active3 beds 2 baths1,875 sq. ft.3837 Secretariat Dr, Baton Rouge, LA 70816
MLS# BR2025022496Listed by: EXP REALTY - New
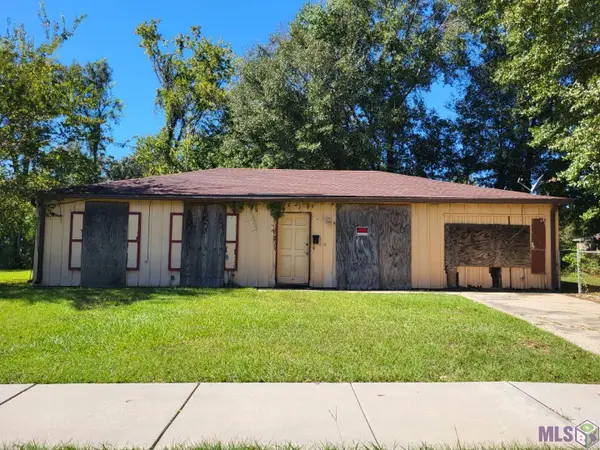 $55,000Active3 beds 1 baths1,400 sq. ft.
$55,000Active3 beds 1 baths1,400 sq. ft.6959 Silverleaf Ave, Baton Rouge, LA 70812
MLS# BR2025022485Listed by: MANTRA, INC. - New
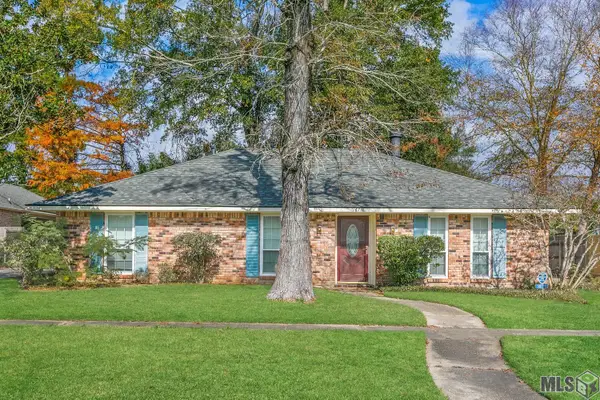 $225,000Active3 beds 2 baths1,599 sq. ft.
$225,000Active3 beds 2 baths1,599 sq. ft.16711 Patton Ave, Baton Rouge, LA 70816
MLS# BR2025022491Listed by: KELLER WILLIAMS REALTY RED STICK PARTNERS - New
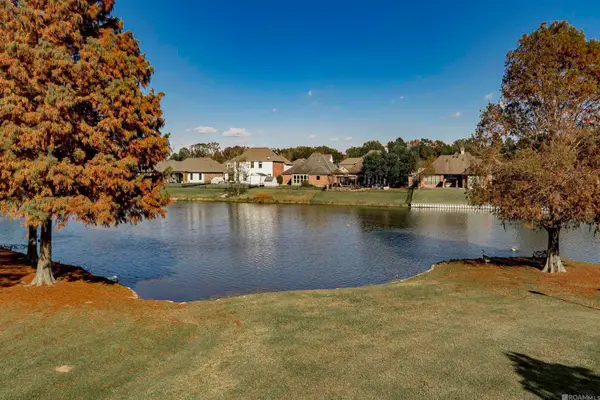 $199,000Active2 beds 2 baths1,736 sq. ft.
$199,000Active2 beds 2 baths1,736 sq. ft.2413 Shadowbrook Dr, Baton Rouge, LA 70816
MLS# 2025022509Listed by: EXP REALTY - New
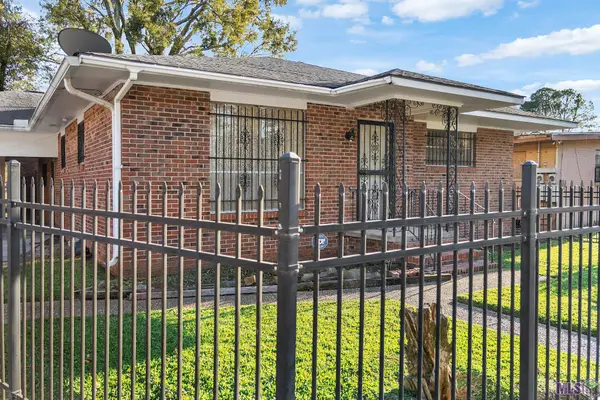 $135,000Active4 beds 2 baths2,254 sq. ft.
$135,000Active4 beds 2 baths2,254 sq. ft.934 Marsh St, Baton Rouge, LA 70807
MLS# BR2025022457Listed by: PRIME PROPERTIES REALTY GROUP, LLC - New
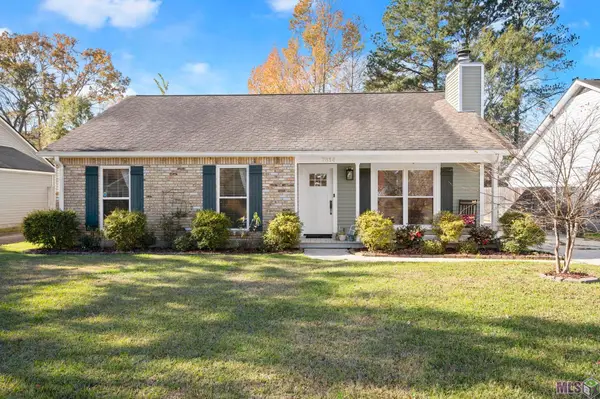 $219,900Active3 beds 2 baths1,385 sq. ft.
$219,900Active3 beds 2 baths1,385 sq. ft.7814 Chairman Ave, Baton Rouge, LA 70817
MLS# BR2025022458Listed by: BURNS & CO., INC.
