- BHGRE®
- Louisiana
- Baton Rouge
- 2147 Capri Dr
2147 Capri Dr, Baton Rouge, LA 70815
Local realty services provided by:Better Homes and Gardens Real Estate Tiger Town
2147 Capri Dr,Baton Rouge, LA 70815
$449,900
- 4 Beds
- 2 Baths
- 3,339 sq. ft.
- Single family
- Active
Listed by: chase muller
Office: united properties of louisiana
MLS#:2025020172
Source:LA_GBRMLS
Price summary
- Price:$449,900
- Price per sq. ft.:$88.49
About this home
Welcome to 2147 Capri Drive, a beautifully maintained home offering 3,339 square feet of comfortable living in one of Baton Rouge’s established neighborhoods. This expansive residence sits proudly on a corner lot that spans two parcels, providing both space and privacy. Perfect for entertaining, relaxing, or enjoying family life. Step inside to discover a well-designed floor plan featuring 4 Bedrooms, 2 Full Bathrooms and 1 half Bathroom, formal living room, a cozy family room, and a formal dining room ideal for gatherings. The kitchen with a breakfast area invites casual meals and morning coffee. Beyond the main living areas, you’ll find a large separate 388 square foot Bonus Rooms off the carport. A perfect bonus space for a media room, hobby area, or play zone. Outdoors, the backyard oasis offers an in-ground swimming pool surrounded by plenty of green space, making it ideal for summer fun and weekend relaxation. The dual-lot property provides extra room for gardening, pets, or potential additions. With its corner-lot presence, versatile living spaces, and backyard pool retreat, this property blends functionality and charm and is ready for you to make it your own.
Contact an agent
Home facts
- Year built:1975
- Listing ID #:2025020172
- Added:100 day(s) ago
- Updated:February 11, 2026 at 03:49 PM
Rooms and interior
- Bedrooms:4
- Total bathrooms:2
- Full bathrooms:2
- Living area:3,339 sq. ft.
Heating and cooling
- Heating:Central
Structure and exterior
- Year built:1975
- Building area:3,339 sq. ft.
- Lot area:0.8 Acres
Utilities
- Water:Public
- Sewer:Public Sewer
Finances and disclosures
- Price:$449,900
- Price per sq. ft.:$88.49
New listings near 2147 Capri Dr
- New
 $129,900Active3 beds 2 baths1,282 sq. ft.
$129,900Active3 beds 2 baths1,282 sq. ft.1919 Brightside Dr, Baton Rouge, LA 70820
MLS# 2026002524Listed by: CENTURY 21 BESSETTE FLAVIN - New
 $585,000Active4 beds 3 baths2,884 sq. ft.
$585,000Active4 beds 3 baths2,884 sq. ft.13652 Kings Court Ave, Baton Rouge, LA 70810
MLS# 2026002520Listed by: COMPASS - PERKINS - New
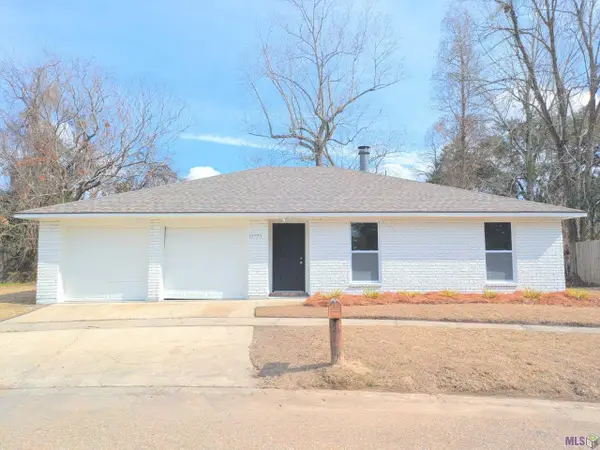 $214,000Active3 beds 2 baths1,479 sq. ft.
$214,000Active3 beds 2 baths1,479 sq. ft.13771 Basin Ct, Baton Rouge, LA 70810
MLS# BR2026002518Listed by: CHARLES E GRAND - New
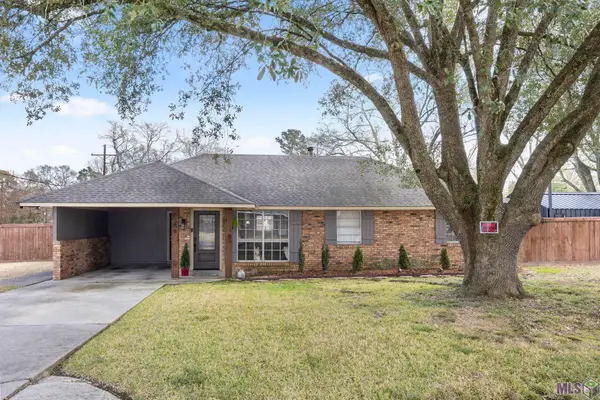 $210,000Active3 beds 2 baths1,212 sq. ft.
$210,000Active3 beds 2 baths1,212 sq. ft.4668 W Green Ridge Dr, Baton Rouge, LA 70814
MLS# BR2026002501Listed by: KELLER WILLIAMS REALTY PREMIER PARTNERS - Coming Soon
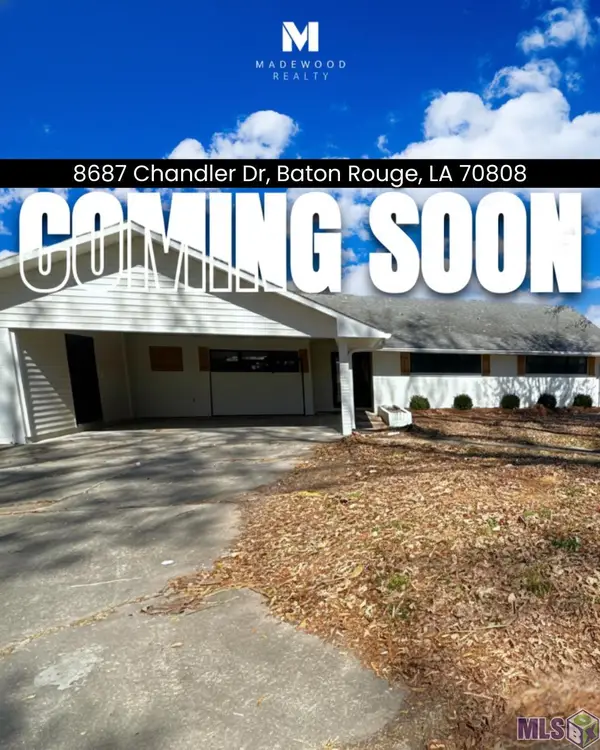 $315,000Coming Soon4 beds 2 baths
$315,000Coming Soon4 beds 2 baths8687 Chandler Dr, Baton Rouge, LA 70808
MLS# BR2026002492Listed by: MADEWOOD REALTY - New
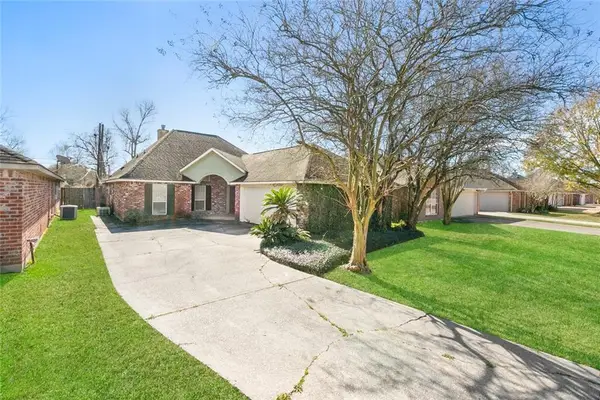 $220,000Active3 beds 2 baths1,562 sq. ft.
$220,000Active3 beds 2 baths1,562 sq. ft.17480 Kaitlyn Drive, Baton Rouge, LA 70817
MLS# 2536570Listed by: NOLA REAL ESTATE 4-U, LLC - New
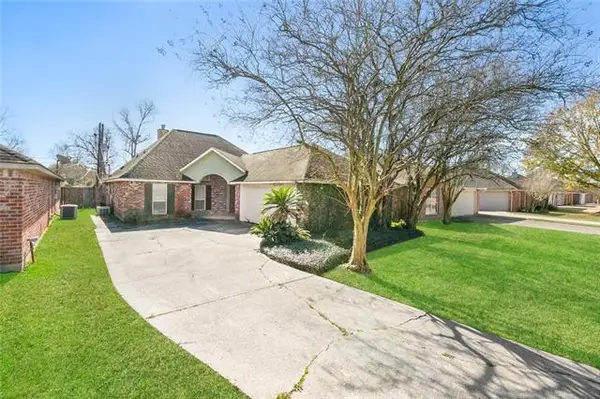 $220,000Active3 beds 2 baths1,562 sq. ft.
$220,000Active3 beds 2 baths1,562 sq. ft.17480 Kaitlyn Drive, Baton Rouge, LA 70817
MLS# NO2536570Listed by: NOLA REAL ESTATE 4-U, LLC - New
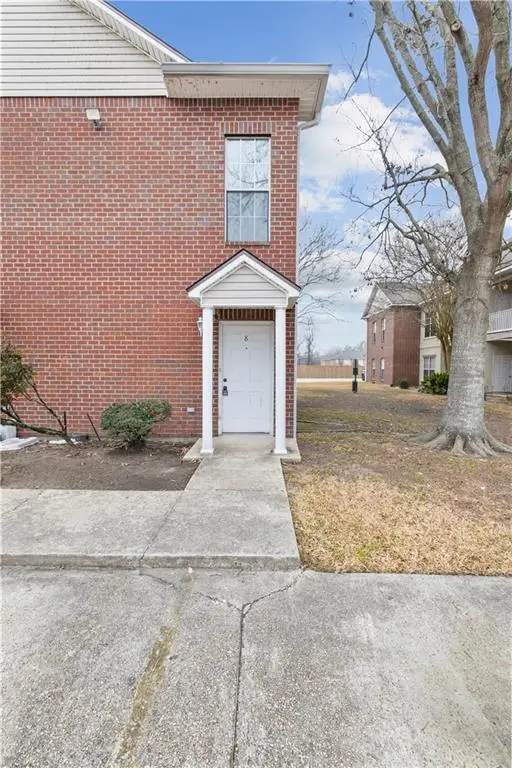 $225,000Active3 beds 2 baths1,566 sq. ft.
$225,000Active3 beds 2 baths1,566 sq. ft.1500 Brightside Drive #B8, Baton Rouge, LA 70820
MLS# 2542465Listed by: KELLER WILLIAMS REALTY SERVICES - New
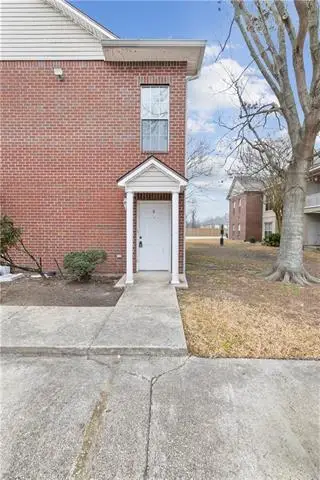 $225,000Active3 beds 2 baths1,566 sq. ft.
$225,000Active3 beds 2 baths1,566 sq. ft.1500 Brightside Drive #B8, Baton Rouge, LA 70820
MLS# NO2542465Listed by: KELLER WILLIAMS REALTY SERVICES - New
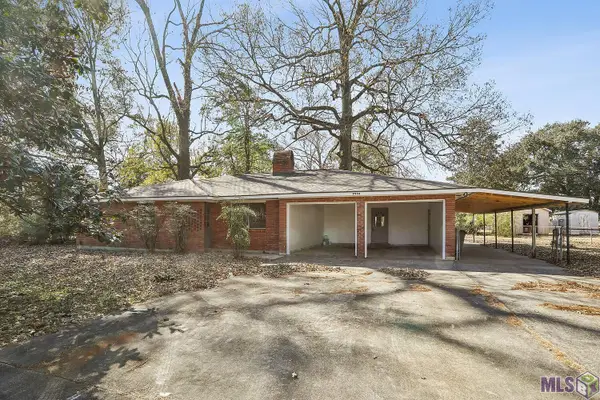 $239,900Active3 beds 2 baths1,710 sq. ft.
$239,900Active3 beds 2 baths1,710 sq. ft.9944 Bunting Dr, Baton Rouge, LA 70809
MLS# BR2026002469Listed by: SUPREME

