2169 Olive St, Baton Rouge, LA 70806
Local realty services provided by:Better Homes and Gardens Real Estate Rhodes Realty
2169 Olive St,Baton Rouge, LA 70806
$415,000
- 3 Beds
- 2 Baths
- 2,514 sq. ft.
- Single family
- Pending
Listed by:lynda h butler
Office:burns & co., inc.
MLS#:BR2025015758
Source:LA_RAAMLS
Price summary
- Price:$415,000
- Price per sq. ft.:$128.84
About this home
Don't miss seeing this 3 BR/ 2Bath, 2500 sq. foot, 2-story 1920's Gem located in the ever popular Garden District! On the first floor, you will find a cozy sitting area, a den with a fireplace and fan, large primary bedroom with bathroom and walkin closet in the adjacent hallway. A natural light filled eat in kitchen with island, laundry and pantry are found in a well designed addition to the original structure. A fenced in brick patio/courtyard is entered from the kitchen creating an expanded entertaining area. A one car carport plus a single garage form the back wall of the courtyard. Upstairs you will find 2 large bedrooms, shared bath and a multi-purpose landing that could be one used for one or more of the following: a sitting area, study, hobby room , play area or whatever your needs might be! Zoned heat and air. New architectural roof install spring of 2025. This one blends charm, function and unbeatable location. Nearby is City Park, Raising Cane's Dog Park, great places to eat, Knock Knock Children's Museum, City Park lakes, shopping and other neighborhood activities
Contact an agent
Home facts
- Year built:1920
- Listing ID #:BR2025015758
- Added:8 day(s) ago
- Updated:October 09, 2025 at 10:10 AM
Rooms and interior
- Bedrooms:3
- Total bathrooms:2
- Full bathrooms:2
- Living area:2,514 sq. ft.
Heating and cooling
- Cooling:Central Air, Multi Units, Zoned
- Heating:Central Heat, Natural Gas
Structure and exterior
- Year built:1920
- Building area:2,514 sq. ft.
- Lot area:0.11 Acres
Finances and disclosures
- Price:$415,000
- Price per sq. ft.:$128.84
New listings near 2169 Olive St
- New
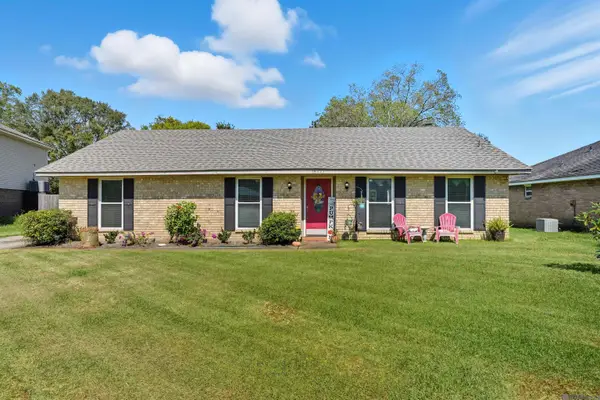 $235,000Active3 beds 2 baths1,551 sq. ft.
$235,000Active3 beds 2 baths1,551 sq. ft.15443 Profit Ave, Baton Rouge, LA 70817
MLS# 2025018714Listed by: LPT REALTY, LLC - New
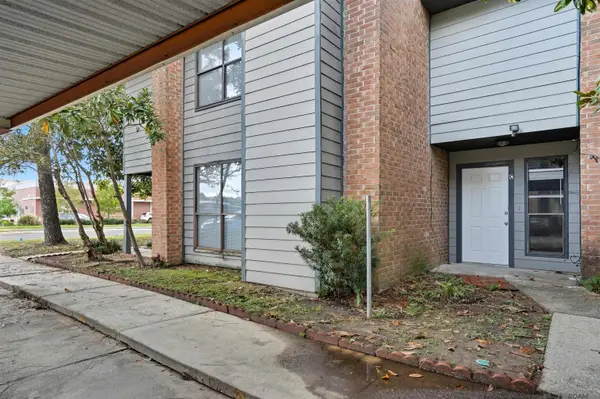 $99,000Active2 beds 2 baths1,221 sq. ft.
$99,000Active2 beds 2 baths1,221 sq. ft.155 Unit 46-C Marilyn Dr #46-C, Baton Rouge, LA 70815
MLS# 2025018716Listed by: LPT REALTY, LLC - New
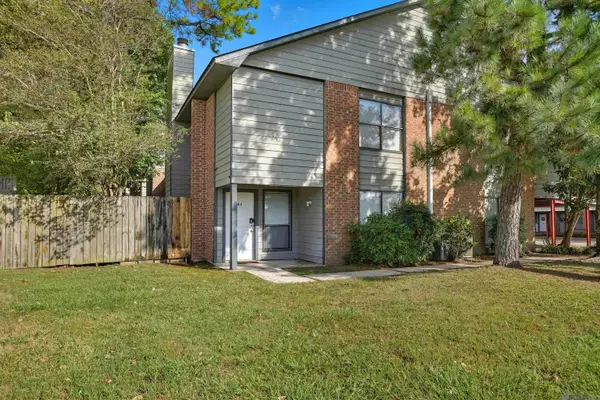 $99,000Active2 beds 2 baths1,150 sq. ft.
$99,000Active2 beds 2 baths1,150 sq. ft.155 Unit 46-B Marilyn Dr #46-B, Baton Rouge, LA 70815
MLS# 2025018717Listed by: LPT REALTY, LLC - New
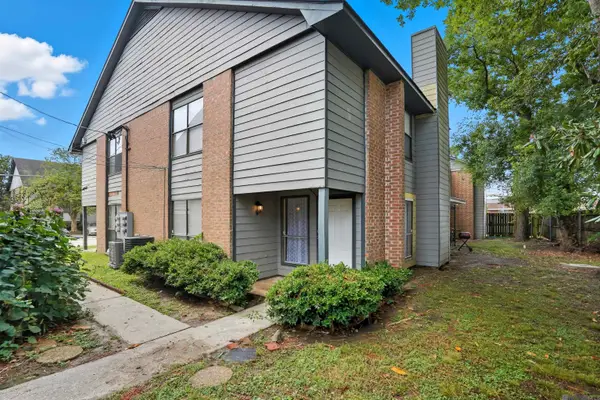 $99,000Active2 beds 2 baths1,150 sq. ft.
$99,000Active2 beds 2 baths1,150 sq. ft.155 Unit 46-F Marilyn Dr #46-F, Baton Rouge, LA 70815
MLS# 2025018718Listed by: LPT REALTY, LLC - New
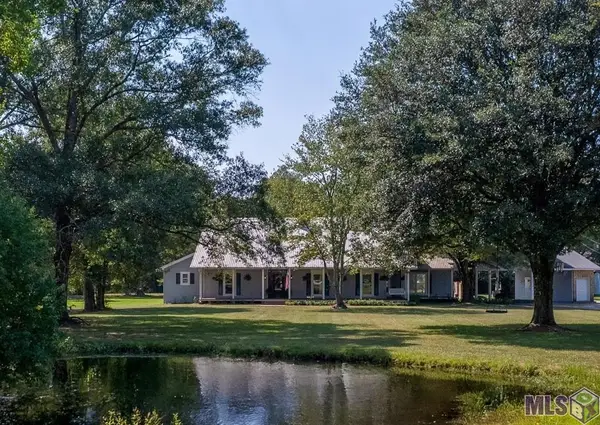 $649,900Active3 beds 3 baths2,926 sq. ft.
$649,900Active3 beds 3 baths2,926 sq. ft.13317 Joor Rd, Baton Rouge, LA 70818
MLS# BR2025018703Listed by: CLIENTS FIRST REALTY, LLC - New
 $245,000Active3 beds 2 baths1,927 sq. ft.
$245,000Active3 beds 2 baths1,927 sq. ft.1850 Wimpole St, Baton Rouge, LA 70815
MLS# BR2025018686Listed by: THE W GROUP REAL ESTATE LLC - New
 $639,900Active4 beds 5 baths3,140 sq. ft.
$639,900Active4 beds 5 baths3,140 sq. ft.18171 Vis-a-vis Ave, Baton Rouge, LA 70817
MLS# BR2025018695Listed by: COMPASS - PERKINS - New
 $330,000Active3 beds 2 baths1,660 sq. ft.
$330,000Active3 beds 2 baths1,660 sq. ft.8932 Southlawn Dr, Baton Rouge, LA 70810
MLS# BR2025018699Listed by: 1 PERCENT LISTS PREMIER - New
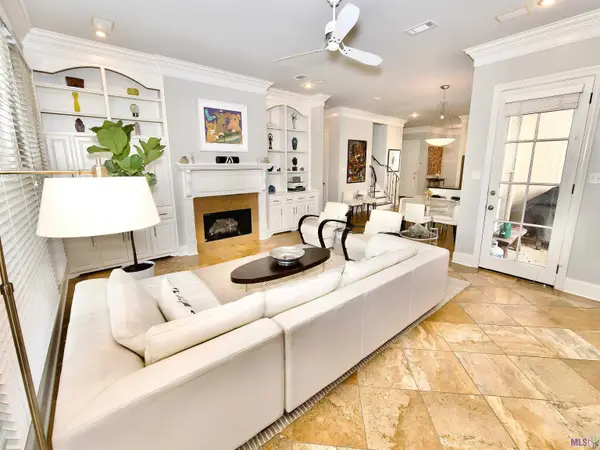 $495,000Active3 beds 3 baths2,637 sq. ft.
$495,000Active3 beds 3 baths2,637 sq. ft.535 Lake Villa Dr, Baton Rouge, LA 70810
MLS# BR2025018700Listed by: KEYFINDERS TEAM REALTY - New
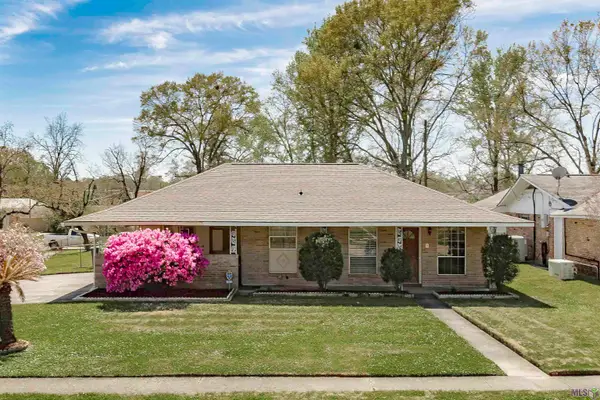 $214,200Active4 beds 2 baths2,259 sq. ft.
$214,200Active4 beds 2 baths2,259 sq. ft.9280 Samoa Ave, Baton Rouge, LA 70810
MLS# BR2025005025Listed by: KEYFINDERS TEAM REALTY
