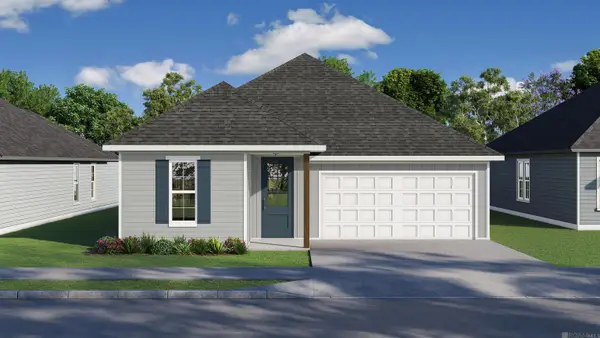2326 Terrace Ave, Baton Rouge, LA 70806
Local realty services provided by:Better Homes and Gardens Real Estate Tiger Town
2326 Terrace Ave,Baton Rouge, LA 70806
$649,900
- 4 Beds
- 2 Baths
- 3,259 sq. ft.
- Single family
- Active
Listed by: denise stari
Office: keller williams realty-first choice
MLS#:2025020444
Source:LA_GBRMLS
Price summary
- Price:$649,900
- Price per sq. ft.:$145.95
About this home
Garden District Charm on the Parade Route! Welcome to this spectacular 4-bedroom, 2.5-bath, two-story Cape Cod home, perfectly situated in the highly sought-after Garden District! Located on a picturesque, tree-lined street and right on the St. Patrick's Day Parade route, this home offers classic elegance with unmatched convenience. Enjoy easy living within walking distance to City Park and the LSU Lakes! The main level is designed for effortless entertaining and everyday luxury. The spacious living room centers around an exquisite Italian marble fireplace and features wooden floors that flow into the foyer, formal dining room, primary suite, kitchen and the light-filled sunroom. The beautiful kitchen is complete with premium stainless steel appliances, gas stove, granite counters, and custom soft-close cabinets. A primary suite that is a serene retreat featuring a cedar closet, plantation shutters and an en suite bathroom with a soaking tub. A dedicated office with stunning floor-to-ceiling bookshelves offers an ideal work-from-home space or the potential to be a 5th bedroom. A functional mudroom boasts durable terrazzo flooring, and a dedicated laundry room includes a useful water closet and shower (for a total of three full shower/toilets). New water heater installed 11-3-25. The upper level features three bedrooms and a full bathroom. One of the bedrooms is primary suite sized and includes two separate closets and a nice sized playroom, craft room or sitting room. Step outside to enjoy the fully fenced yard from your screened porch in the rear, or relax on the adjacent wooden deck on the side of the home. For peace of mind, the property is equipped with a whole-home generator, ring doorbell and 4 security cameras. This is more than a home; it's a lifestyle opportunity in one of the city's premier locations. Don't miss this rare find!
Contact an agent
Home facts
- Year built:1939
- Listing ID #:2025020444
- Added:98 day(s) ago
- Updated:February 11, 2026 at 03:49 PM
Rooms and interior
- Bedrooms:4
- Total bathrooms:2
- Full bathrooms:2
- Living area:3,259 sq. ft.
Heating and cooling
- Cooling:2 or More Units Cool
- Heating:2 or More Units Heat, Central, Gas Heat, Space Heater
Structure and exterior
- Year built:1939
- Building area:3,259 sq. ft.
- Lot area:0.2 Acres
Utilities
- Water:Public
- Sewer:Public Sewer
Finances and disclosures
- Price:$649,900
- Price per sq. ft.:$145.95
New listings near 2326 Terrace Ave
- New
 $239,000Active3 beds 2 baths1,460 sq. ft.
$239,000Active3 beds 2 baths1,460 sq. ft.5252 Eastbay Dr, Baton Rouge, LA 70820
MLS# 2026002581Listed by: RE/MAX PROFESSIONAL - New
 $198,000Active2 beds 2 baths1,291 sq. ft.
$198,000Active2 beds 2 baths1,291 sq. ft.4464 Highland Rd #104, Baton Rouge, LA 70808
MLS# 2026002572Listed by: THE MARKET REAL ESTATE CO - New
 $850,000Active0.4 Acres
$850,000Active0.4 Acres3165 Murphy Dr, Baton Rouge, LA 70809
MLS# 2026002565Listed by: COMPASS - PERKINS - New
 $275,000Active4 beds 2 baths1,880 sq. ft.
$275,000Active4 beds 2 baths1,880 sq. ft.10339 Hillyard Ave, Baton Rouge, LA 70809
MLS# 2026002568Listed by: COLDWELL BANKER ONE - New
 $685,000Active4 beds 3 baths2,774 sq. ft.
$685,000Active4 beds 3 baths2,774 sq. ft.15223 Lockett Ln, Baton Rouge, LA 70810
MLS# 2026002571Listed by: BURNS & CO., INC. - New
 $500,000Active4 beds 2 baths2,786 sq. ft.
$500,000Active4 beds 2 baths2,786 sq. ft.1642 Ruelle De Grace Dr, Baton Rouge, LA 70810
MLS# 2026002552Listed by: EXP REALTY  $65,000Active3 beds 2 baths1,857 sq. ft.
$65,000Active3 beds 2 baths1,857 sq. ft.2476 79th Ave, Baton Rouge, LA 70807
MLS# 2022016620Listed by: LOUISIANA PROPERTY SHOP LLC- New
 $223,000Active3 beds 2 baths1,364 sq. ft.
$223,000Active3 beds 2 baths1,364 sq. ft.9688 Tanglewood Dr, Baton Rouge, LA 70818
MLS# 2026002543Listed by: ZATTA REAL ESTATE GROUP LLC - New
 $340,000Active3 beds 2 baths1,794 sq. ft.
$340,000Active3 beds 2 baths1,794 sq. ft.9051 Parkway Dr, Baton Rouge, LA 70810
MLS# 2026002547Listed by: KELLER WILLIAMS REALTY RED STICK PARTNERS - New
 $129,900Active3 beds 2 baths1,282 sq. ft.
$129,900Active3 beds 2 baths1,282 sq. ft.1919 Brightside Dr, Baton Rouge, LA 70820
MLS# 2026002524Listed by: CENTURY 21 BESSETTE FLAVIN

