2543 Ebb Ave, Baton Rouge, LA 70810
Local realty services provided by:Better Homes and Gardens Real Estate Rhodes Realty
2543 Ebb Ave,Baton Rouge, LA 70810
$489,970
- 4 Beds
- 3 Baths
- 2,463 sq. ft.
- Single family
- Active
Listed by: jennifer waguespack
Office: keller williams realty red stick partners
MLS#:BR2025014590
Source:LA_RAAMLS
Price summary
- Price:$489,970
- Price per sq. ft.:$147.4
- Monthly HOA dues:$134
About this home
The Vermillion by Level Homes ready now in the Water's Edge section of Lexington Estates! The Vermillion is a thoughtfully designed two-story home offering 4 bedrooms, 3 full baths and a spacious loft. You will enter this home off the very inviting front porch with a hanging gas lantern into the open living space. The living room, dining and kitchen are all open with views of the front streetscape and covered front porch. The kitchen is separated from the living/dining by an exposed stained beam and the large, covered side patio that brings in a ton of natural light. The gourmet kitchen features custom painted cabinets with extended uppers, 5" hardware pulls and under cabinet lighting, a large center island with overhanging aged brass pendant lights, a white 30" single basin farm sink, Calacatta Sierra quartz countertops, glossy white subway tile backsplash, stainless appliance package including a 36" gas cooktop, single wall oven and built in microwave and a huge walk-in pantry! The master bedroom is located downstairs at the front of the home with a spa-like bathroom featuring dual vanities, quartz countertops, custom framed mirrors, separate rectangular soaking tub with a quartz surround, custom built tiled shower with a seamless glass enclosure and huge walk-in closet. An additional bedroom and full bath are located downstairs. Upstairs will feature a very nice sized loft area with two bedrooms and a hall bath with dual sinks. The yard is professionally landscaped and fully sodded! HOME IS READY NOW!! The Water's Edge filing of Lexington Estates is gated and Level Homes has 18 different floorplans to choose from with a mixture of front load garages and alley loaded garages. Other lots/plans available.
Contact an agent
Home facts
- Year built:2025
- Listing ID #:BR2025014590
- Added:80 day(s) ago
- Updated:December 22, 2025 at 04:46 PM
Rooms and interior
- Bedrooms:4
- Total bathrooms:3
- Full bathrooms:3
- Living area:2,463 sq. ft.
Heating and cooling
- Cooling:Central Air
- Heating:Central Heat
Structure and exterior
- Year built:2025
- Building area:2,463 sq. ft.
- Lot area:0.14 Acres
Finances and disclosures
- Price:$489,970
- Price per sq. ft.:$147.4
New listings near 2543 Ebb Ave
- New
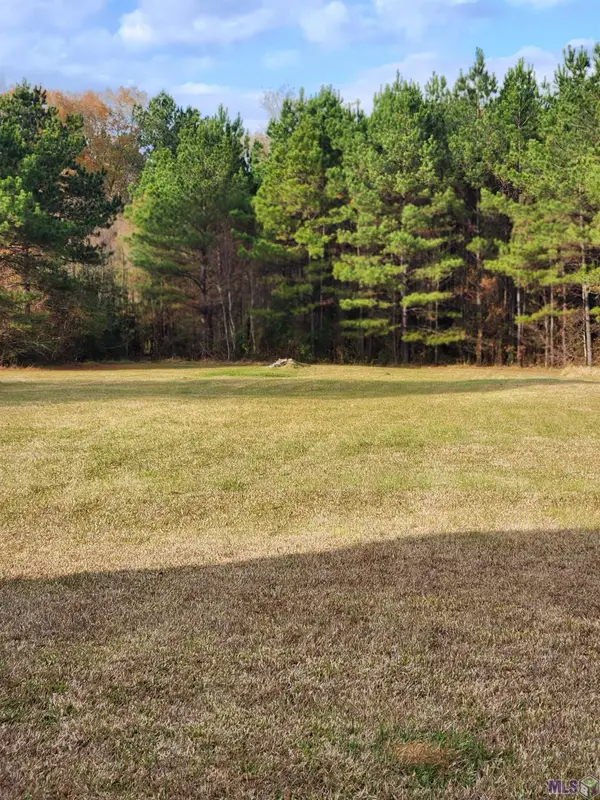 $70,000Active1 Acres
$70,000Active1 Acres12775 Port Hudson Pride Rd, Baton Rouge, LA 70791
MLS# BR2025022746Listed by: ARD REALTY, LLC - New
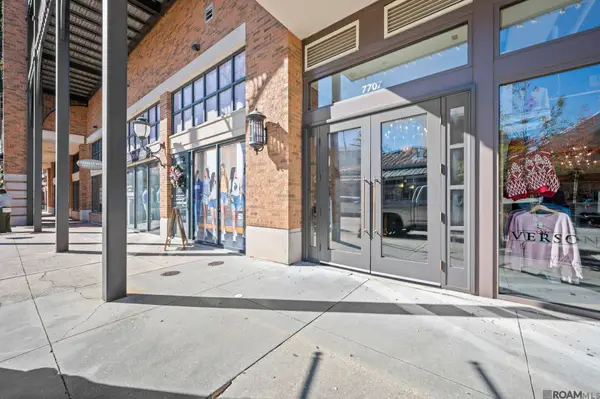 $415,000Active2 beds 2 baths1,317 sq. ft.
$415,000Active2 beds 2 baths1,317 sq. ft.7707 Bluebonnet Blvd #314, Baton Rouge, LA 70810
MLS# 2025022741Listed by: ENGEL & VOLKERS BATON ROUGE - New
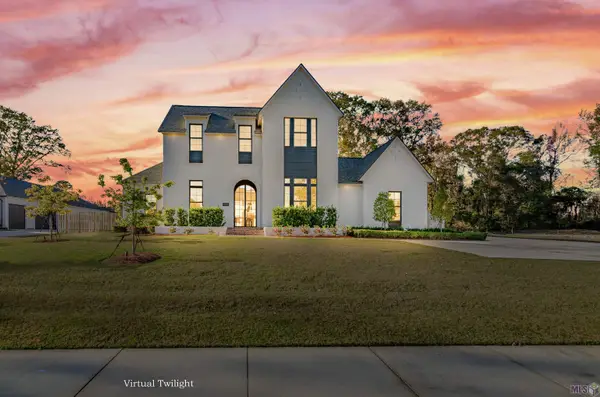 $1,854,308Active4 beds 5 baths4,253 sq. ft.
$1,854,308Active4 beds 5 baths4,253 sq. ft.8228 Oakridge Dr, Baton Rouge, LA 70810
MLS# BR2025022737Listed by: PREMIER PARTNERS REALTY - New
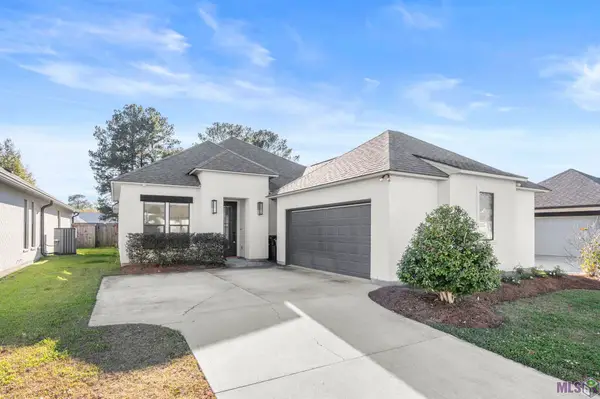 $385,000Active4 beds 3 baths2,032 sq. ft.
$385,000Active4 beds 3 baths2,032 sq. ft.16512 Villa Brielle Ave, Baton Rouge, LA 70810
MLS# BR2025022732Listed by: BLACKSTONE PARTNERS LLC - New
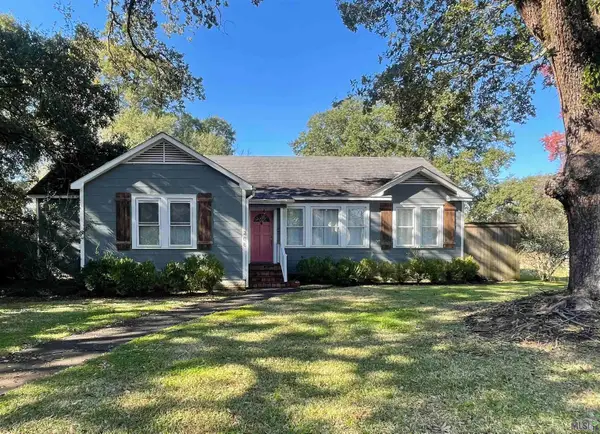 $313,000Active3 beds 2 baths1,712 sq. ft.
$313,000Active3 beds 2 baths1,712 sq. ft.208 Bellewood Dr, Baton Rouge, LA 70806
MLS# BR2025022699Listed by: EXP REALTY - New
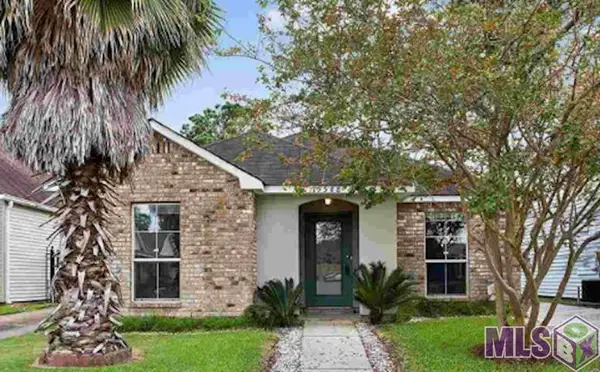 $210,000Active3 beds 2 baths1,490 sq. ft.
$210,000Active3 beds 2 baths1,490 sq. ft.15588 Springwood Ave, Baton Rouge, LA 70817
MLS# BR2025022686Listed by: EXP REALTY - New
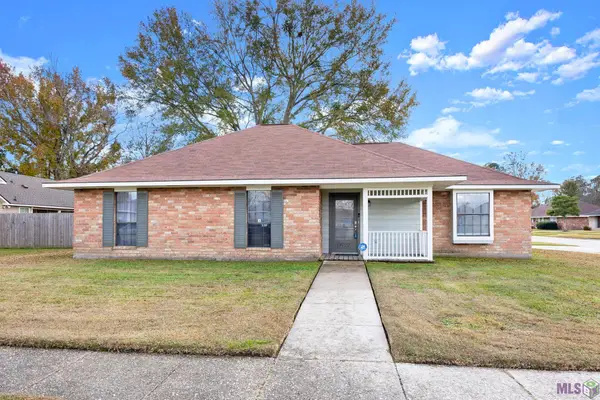 $240,000Active4 beds 2 baths2,144 sq. ft.
$240,000Active4 beds 2 baths2,144 sq. ft.9722 E Swingalong Ave, Baton Rouge, LA 70814
MLS# BR2025022688Listed by: KELLER WILLIAMS REALTY RED STICK PARTNERS - New
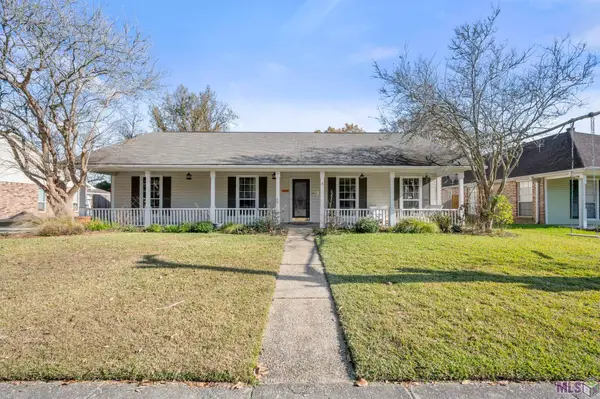 $280,000Active3 beds 2 baths2,167 sq. ft.
$280,000Active3 beds 2 baths2,167 sq. ft.1926 Gamwich Rd, Baton Rouge, LA 70810
MLS# BR2025022689Listed by: ENGEL & VOLKERS BATON ROUGE - New
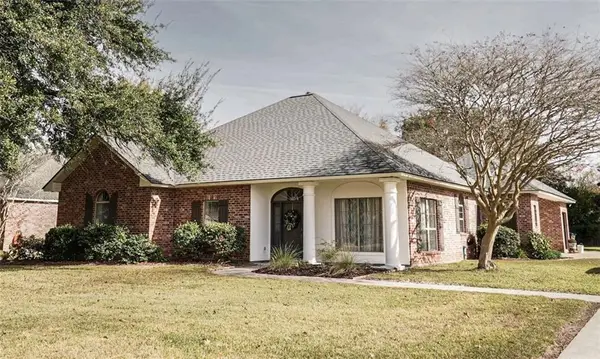 $379,000Active4 beds 3 baths2,155 sq. ft.
$379,000Active4 beds 3 baths2,155 sq. ft.16815 Wenwood Drive, Baton Rouge, LA 70817
MLS# 2535156Listed by: FLEUR DE LIS REALTY GROUP - New
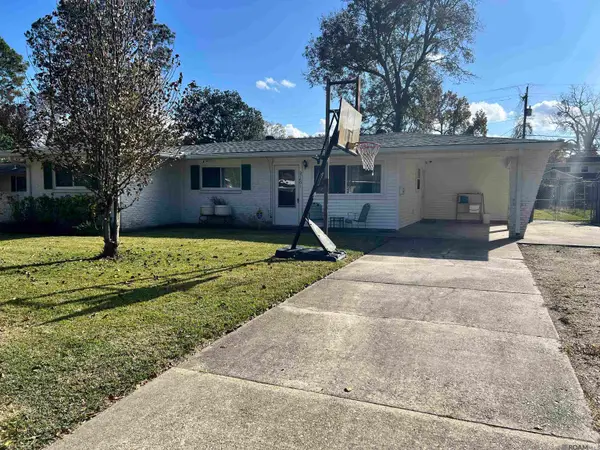 $250,000Active3 beds 2 baths2,005 sq. ft.
$250,000Active3 beds 2 baths2,005 sq. ft.9760 Judi Ave, Baton Rouge, LA 70815
MLS# 2025022704Listed by: CENTURY 21 INVESTMENT REALTY
