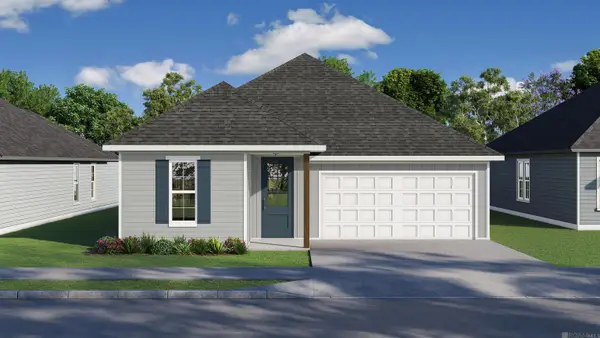2611 Cedar Lodge Dr, Baton Rouge, LA 70809
Local realty services provided by:Better Homes and Gardens Real Estate Tiger Town
2611 Cedar Lodge Dr,Baton Rouge, LA 70809
$1,630,000
- 5 Beds
- 5 Baths
- 5,179 sq. ft.
- Single family
- Active
Listed by: gloria carter, matt chaney
Office: amelia fine homes llc.
MLS#:2025014201
Source:LA_GBRMLS
Price summary
- Price:$1,630,000
- Price per sq. ft.:$255.13
About this home
Sophisticated and full of character, this French-inspired residence in Bocage Lake offers space, style, and functionality in one of Baton Rouge’s most sought-after gated communities. A new roof (March 2024) brings peace of mind, while classic architectural touches—arched openings, freshly re-finished rpine floors, and tall French doors—set the tone throughout the home’s warm and inviting interior. Designed for both everyday living and entertaining, the layout features five bedrooms, five and a half baths, and multiple flexible-use spaces including a private office or nursery, formal dining room, and a den with built-ins, gas-log fireplace, and entertainment center. The kitchen is a true centerpiece, outfitted with Subzero, Wolf, and Dacor appliances, a wet bar, and direct access to both the dining and living areas. The primary suite is tucked away for privacy and includes a spacious bedroom, sitting room, and a spa-like bath with jetted tub, dual vanities, large shower, and custom walk-in closet. Upstairs you'll find three additional ensuite bedrooms—each with generous closet space—as well as a fully equipped home theater with seating for 12, a mini bar, and dedicated storage. Outdoors, enjoy a private courtyard-style backyard designed for relaxation and gatherings. Features include a saltwater pool, koi pond with fountain, outdoor kitchen with new appliances, a half bath, brick privacy wall, and wrought iron gates. Built-in speakers inside and out complete the experience. Bocage Lake offers convenience to Towne Center, fine dining, shopping, hospitals, and major roads—an ideal combination of luxury, location, and lifestyle.
Contact an agent
Home facts
- Year built:2005
- Listing ID #:2025014201
- Added:196 day(s) ago
- Updated:February 11, 2026 at 03:49 PM
Rooms and interior
- Bedrooms:5
- Total bathrooms:5
- Full bathrooms:5
- Living area:5,179 sq. ft.
Heating and cooling
- Cooling:2 or More Units Cool
- Heating:2 or More Units Heat, Central
Structure and exterior
- Year built:2005
- Building area:5,179 sq. ft.
- Lot area:0.47 Acres
Utilities
- Water:Public
- Sewer:Public Sewer
Finances and disclosures
- Price:$1,630,000
- Price per sq. ft.:$255.13
New listings near 2611 Cedar Lodge Dr
- New
 $239,000Active3 beds 2 baths1,460 sq. ft.
$239,000Active3 beds 2 baths1,460 sq. ft.5252 Eastbay Dr, Baton Rouge, LA 70820
MLS# 2026002581Listed by: RE/MAX PROFESSIONAL - New
 $198,000Active2 beds 2 baths1,291 sq. ft.
$198,000Active2 beds 2 baths1,291 sq. ft.4464 Highland Rd #104, Baton Rouge, LA 70808
MLS# 2026002572Listed by: THE MARKET REAL ESTATE CO - New
 $850,000Active0.4 Acres
$850,000Active0.4 Acres3165 Murphy Dr, Baton Rouge, LA 70809
MLS# 2026002565Listed by: COMPASS - PERKINS - New
 $275,000Active4 beds 2 baths1,880 sq. ft.
$275,000Active4 beds 2 baths1,880 sq. ft.10339 Hillyard Ave, Baton Rouge, LA 70809
MLS# 2026002568Listed by: COLDWELL BANKER ONE - New
 $685,000Active4 beds 3 baths2,774 sq. ft.
$685,000Active4 beds 3 baths2,774 sq. ft.15223 Lockett Ln, Baton Rouge, LA 70810
MLS# 2026002571Listed by: BURNS & CO., INC. - New
 $500,000Active4 beds 2 baths2,786 sq. ft.
$500,000Active4 beds 2 baths2,786 sq. ft.1642 Ruelle De Grace Dr, Baton Rouge, LA 70810
MLS# 2026002552Listed by: EXP REALTY  $65,000Active3 beds 2 baths1,857 sq. ft.
$65,000Active3 beds 2 baths1,857 sq. ft.2476 79th Ave, Baton Rouge, LA 70807
MLS# 2022016620Listed by: LOUISIANA PROPERTY SHOP LLC- New
 $223,000Active3 beds 2 baths1,364 sq. ft.
$223,000Active3 beds 2 baths1,364 sq. ft.9688 Tanglewood Dr, Baton Rouge, LA 70818
MLS# 2026002543Listed by: ZATTA REAL ESTATE GROUP LLC - New
 $340,000Active3 beds 2 baths1,794 sq. ft.
$340,000Active3 beds 2 baths1,794 sq. ft.9051 Parkway Dr, Baton Rouge, LA 70810
MLS# 2026002547Listed by: KELLER WILLIAMS REALTY RED STICK PARTNERS - New
 $129,900Active3 beds 2 baths1,282 sq. ft.
$129,900Active3 beds 2 baths1,282 sq. ft.1919 Brightside Dr, Baton Rouge, LA 70820
MLS# 2026002524Listed by: CENTURY 21 BESSETTE FLAVIN

