2631 Tiger Crossing Dr, Baton Rouge, LA 70810
Local realty services provided by:Better Homes and Gardens Real Estate Tiger Town
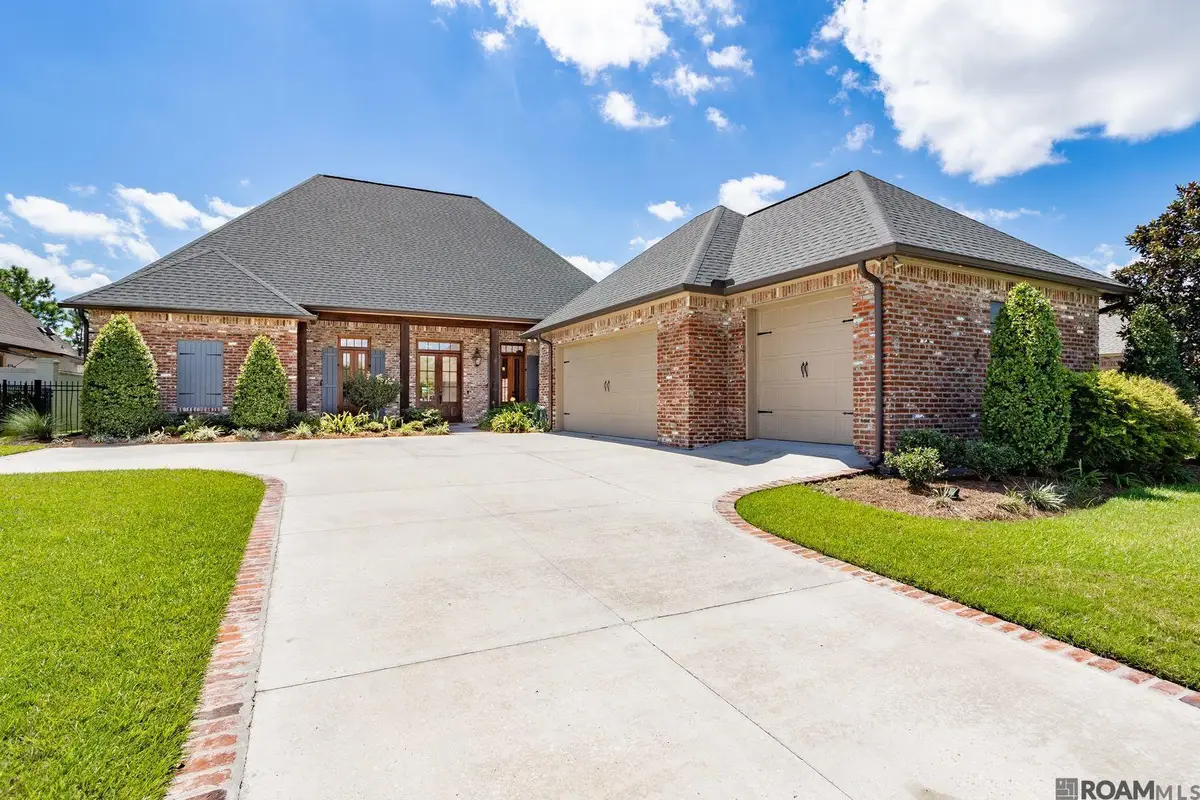
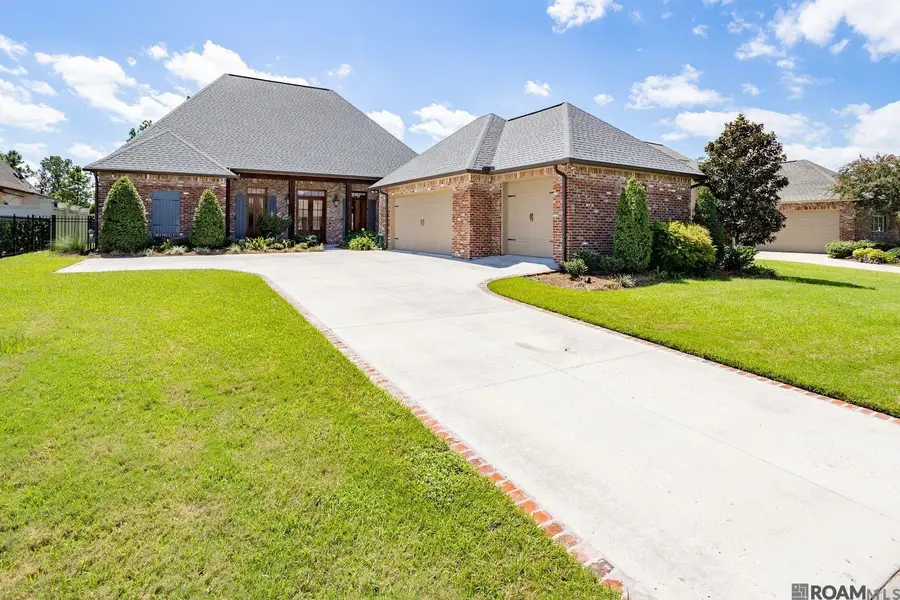
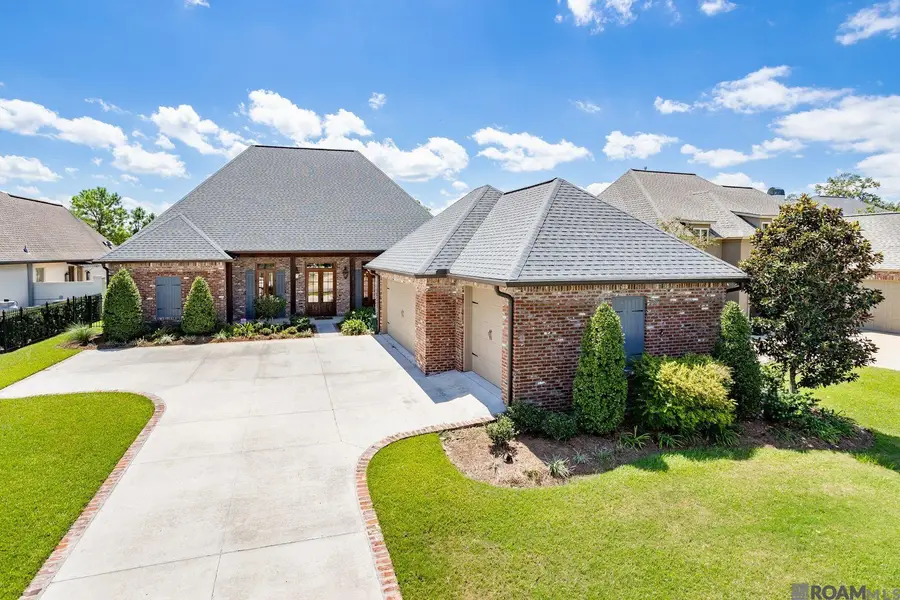
2631 Tiger Crossing Dr,Baton Rouge, LA 70810
$825,000
- 4 Beds
- 4 Baths
- 3,101 sq. ft.
- Single family
- Pending
Listed by:michelle guice
Office:compass - perkins
MLS#:2024020602
Source:LA_GBRMLS
Price summary
- Price:$825,000
- Price per sq. ft.:$182.36
About this home
Come discover this stunning custom built home on the 7th hole of University Club golf course. As luxurious as it is comfortable, this home is perfect for both entertaining and family living. The thoughtfully designed open living space includes a gourmet kitchen featuring a huge island, custom cabinetry, under counter lighting, a gas cooktop, and a wet bar with wine cooler. The extra large walk-in pantry includes room for an additional freezer if needed. High ceilings with beautiful wooden beams, custom built-ins with illuminated glass shelving, and a fireplace adorned with a woodwork inlay mantle in the family room. Each of the four bedrooms has its own private bathroom. Ample storage space throughout, and the generous laundry room includes a sink and hanging space. Experience outdoor living at its finest! What a spectacular place to relax and entertain. The nearly 500 sq ft covered patio is equipped with an outdoor kitchen, fireplace, air conditioned 1/2 bathroom, and motorized outdoor room shades. The alluring pool and spa area has plenty of decking and a picturesque view of the golf course. Other amenities include a 3 car garage, whole house generator, automated irrigation system, 4 camera security system, and a fully fenced backyard. Don't miss the opportunity to call this spectacular house your home!
Contact an agent
Home facts
- Year built:2018
- Listing Id #:2024020602
- Added:283 day(s) ago
- Updated:August 15, 2025 at 04:36 PM
Rooms and interior
- Bedrooms:4
- Total bathrooms:4
- Full bathrooms:4
- Living area:3,101 sq. ft.
Heating and cooling
- Cooling:2 or More Units Cool
- Heating:2 or More Units Heat, Gas Heat
Structure and exterior
- Year built:2018
- Building area:3,101 sq. ft.
- Lot area:0.31 Acres
Utilities
- Water:Public
- Sewer:Public Sewer
Finances and disclosures
- Price:$825,000
- Price per sq. ft.:$182.36
New listings near 2631 Tiger Crossing Dr
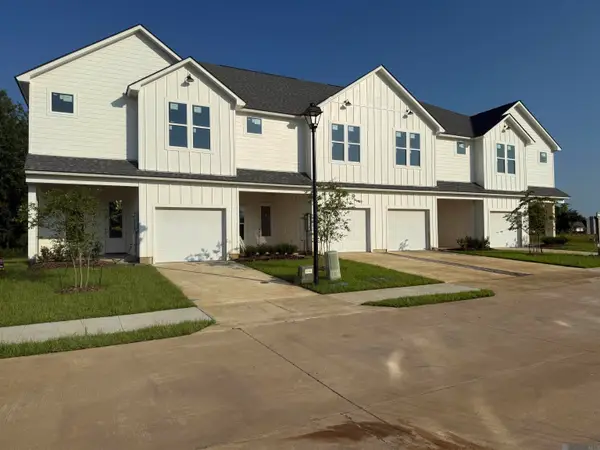 $279,900Active3 beds 2 baths1,644 sq. ft.
$279,900Active3 beds 2 baths1,644 sq. ft.6316 Fallow Drive, Baton Rouge, LA 70809
MLS# 2025005077Listed by: RE/MAX PROFESSIONAL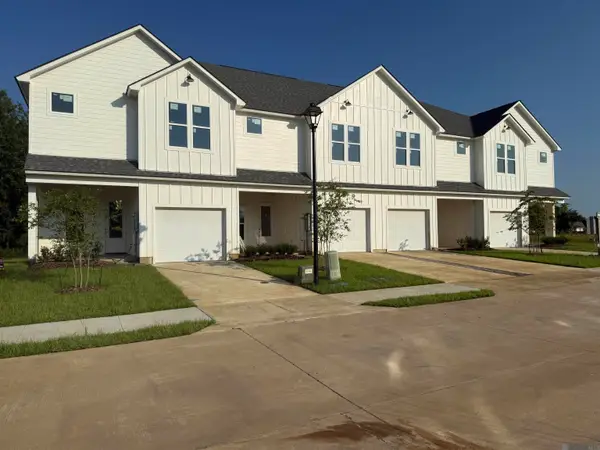 $279,900Active3 beds 2 baths1,644 sq. ft.
$279,900Active3 beds 2 baths1,644 sq. ft.6318 Fallow Drive, Baton Rouge, LA 70809
MLS# 2025005078Listed by: RE/MAX PROFESSIONAL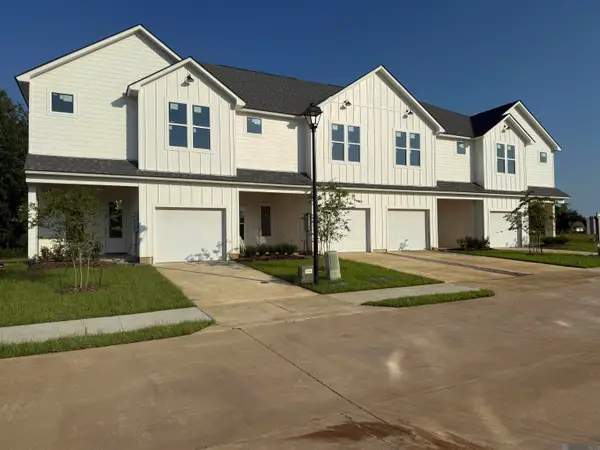 $279,900Active3 beds 2 baths1,644 sq. ft.
$279,900Active3 beds 2 baths1,644 sq. ft.6320 Fallow Drive, Baton Rouge, LA 70809
MLS# 2025005079Listed by: RE/MAX PROFESSIONAL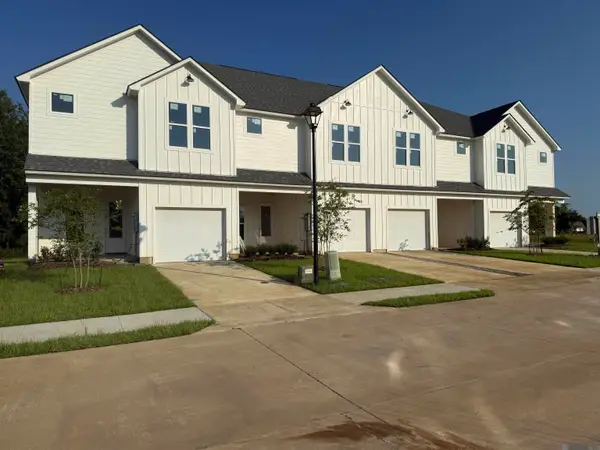 $279,900Active3 beds 2 baths1,644 sq. ft.
$279,900Active3 beds 2 baths1,644 sq. ft.6322 Fallow Drive, Baton Rouge, LA 70809
MLS# 2025005080Listed by: RE/MAX PROFESSIONAL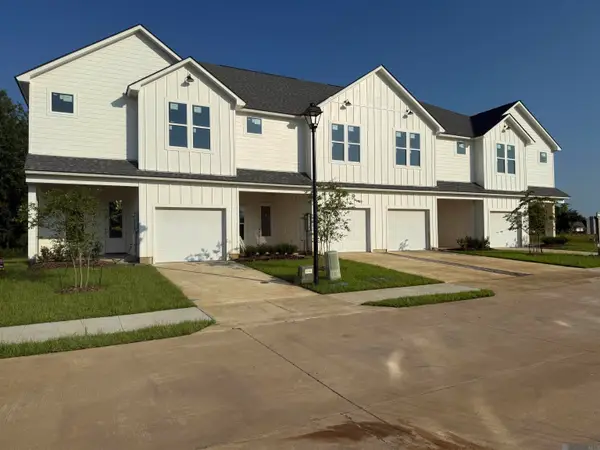 $279,900Active3 beds 2 baths1,644 sq. ft.
$279,900Active3 beds 2 baths1,644 sq. ft.6326 Fallow Drive, Baton Rouge, LA 70809
MLS# 2025005082Listed by: RE/MAX PROFESSIONAL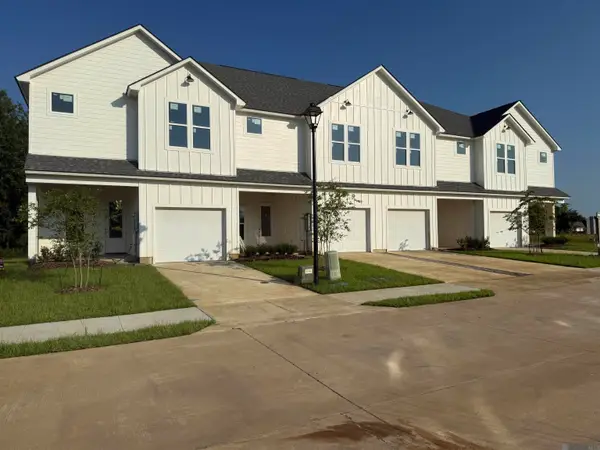 $279,900Active3 beds 2 baths1,644 sq. ft.
$279,900Active3 beds 2 baths1,644 sq. ft.6328 Fallow Drive, Baton Rouge, LA 70809
MLS# 2025005083Listed by: RE/MAX PROFESSIONAL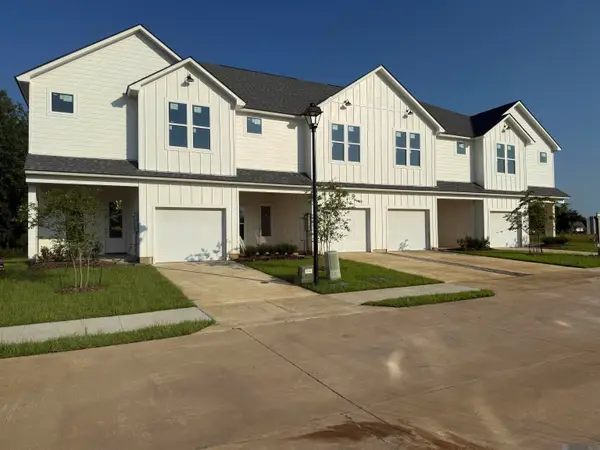 $279,900Active3 beds 2 baths1,644 sq. ft.
$279,900Active3 beds 2 baths1,644 sq. ft.6330 Fallow Drive, Baton Rouge, LA 70809
MLS# 2025005085Listed by: RE/MAX PROFESSIONAL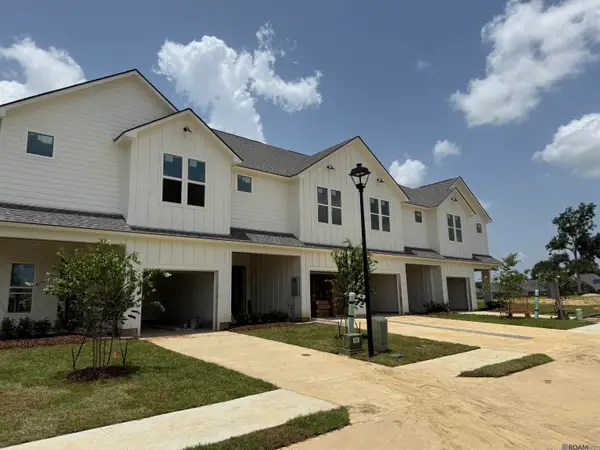 $279,900Active3 beds 2 baths1,644 sq. ft.
$279,900Active3 beds 2 baths1,644 sq. ft.6332 Fallow Drive, Baton Rouge, LA 70809
MLS# 2025005087Listed by: RE/MAX PROFESSIONAL- New
 $94,900Active0.2 Acres
$94,900Active0.2 Acres4350 Boulonnais Ave, Baton Rouge, LA 70820
MLS# 2025015353Listed by: COMPASS - PERKINS - New
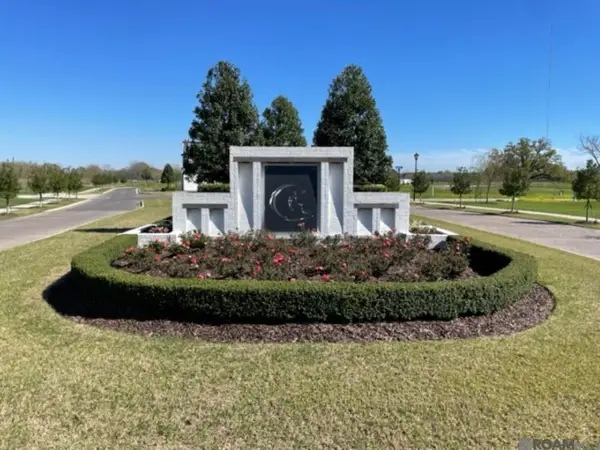 $94,900Active0.22 Acres
$94,900Active0.22 Acres4342 Boulonnais Ave, Baton Rouge, LA 70820
MLS# 2025015350Listed by: COMPASS - PERKINS
