2711 Shore Side Avenue, Baton Rouge, LA 70810
Local realty services provided by:Better Homes and Gardens Real Estate Rhodes Realty
2711 Shore Side Avenue,Baton Rouge, LA 70810
$453,845
- 3 Beds
- 3 Baths
- 2,123 sq. ft.
- Single family
- Active
Listed by: jennifer waguespack
Office: keller williams realty red stick partners
MLS#:RABR2025011111
Source:LA_RAAMLS
Price summary
- Price:$453,845
- Price per sq. ft.:$145.79
- Monthly HOA dues:$134
About this home
Charming Lanier A floorplan by Level Homes underway in Water's Edge at Lexington Estates! The Lanier is a spacious one-story split plan with over 2100 sq feet of living space. Enter from the very inviting L-shaped front porch with hanging gas lantern into the foyer which leads you to the dining room and the spacious open living room and kitchen. There is an office on the opposite side of the dining room which is closed off by French doors. The gourmet kitchen is open to the large living room and features custom painted cabinetry with under cabinet lighting and 5" hardware pulls, a large center island with 30" single basin stainless steel farm sink, 3cm Cloud White quartz countertops, white 3x8 subway tile backsplash, stainless appliances including a 36" 5 burner gas cooktop, single wall oven and built in microwave and a walk-in pantry. The large master suite is located off the rear of the home and features a spa like bath with dual vanities, separate tub and custom job-built shower with a seamless glass enclosure, walk-in closet and private water closet. Bedrooms two and three are located at the front of the home and share a hall bath. The laundry room and mud room with space to add an "optional" mud bench are located off the garage entry. The yard will be professionally landscaped and fully sodded. Estimated completion of October 2025. Water's Edge is located along Nicholson Drive, south of Bluebonnet Boulevard and is tucked inside the well established community, Lexington Estates. Water's Edge is a private gated community and offers easy access to shopping, dining, and entertainment with luxury features and access to lakes, green spaces, and a resort-style community pool & Cabana. *Pictures are not of the actual home but are of the same floorplan.
Contact an agent
Home facts
- Year built:2025
- Listing ID #:RABR2025011111
- Added:112 day(s) ago
- Updated:January 23, 2026 at 05:03 PM
Rooms and interior
- Bedrooms:3
- Total bathrooms:3
- Full bathrooms:2
- Half bathrooms:1
- Living area:2,123 sq. ft.
Heating and cooling
- Cooling:Central Air
- Heating:Central Heat
Structure and exterior
- Year built:2025
- Building area:2,123 sq. ft.
- Lot area:0.17 Acres
Finances and disclosures
- Price:$453,845
- Price per sq. ft.:$145.79
New listings near 2711 Shore Side Avenue
- New
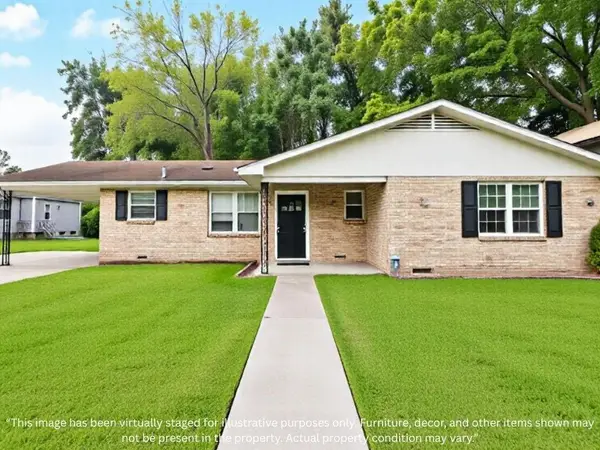 $150,000Active3 beds 2 baths1,360 sq. ft.
$150,000Active3 beds 2 baths1,360 sq. ft.2130 Minnesota Street, Baton Rouge, LA 70802
MLS# 2539367Listed by: BRITTNY MCKAY REAL ESTATE - New
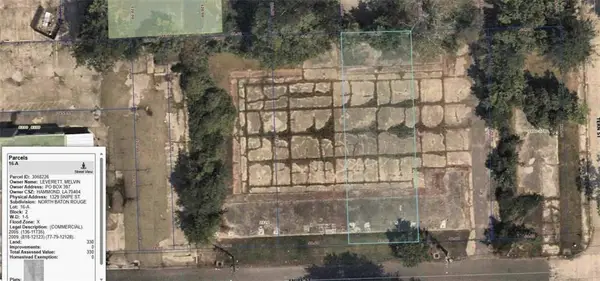 $60,000Active0.5 Acres
$60,000Active0.5 AcresSnipe Street, Baton Rouge, LA 70807
MLS# 2539409Listed by: NEXTHOME REAL ESTATE PROFESSIONALS - New
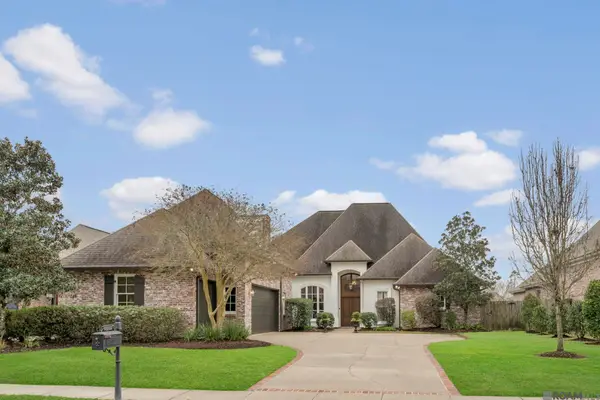 $899,900Active5 beds 4 baths3,504 sq. ft.
$899,900Active5 beds 4 baths3,504 sq. ft.3225 Grand Way Ave, Baton Rouge, LA 70810
MLS# 2026001396Listed by: RE/MAX PROFESSIONAL - New
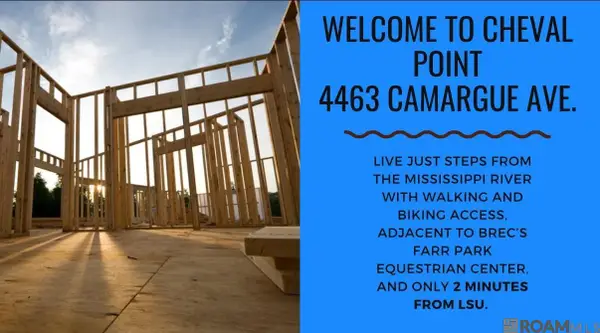 $524,900Active3 beds 2 baths2,227 sq. ft.
$524,900Active3 beds 2 baths2,227 sq. ft.4463 Camargue Avenue, Baton Rouge, LA 70820
MLS# 2026001397Listed by: PINO & ASSOCIATES - New
 $189,000Active2 beds 2 baths1,310 sq. ft.
$189,000Active2 beds 2 baths1,310 sq. ft.4000 Lake Beau Pre #17, Baton Rouge, LA 70820
MLS# 2026001399Listed by: RE/MAX PROFESSIONAL  $110,000Active2 beds 2 baths1,124 sq. ft.
$110,000Active2 beds 2 baths1,124 sq. ft.11550 Southfork Avenue #117, Baton Rouge, LA 70816
MLS# 2500005819Listed by: JMG REAL ESTATE $255,000Active3 beds 4 baths1,843 sq. ft.
$255,000Active3 beds 4 baths1,843 sq. ft.8000 Stonelake Village Avenue #101, Baton Rouge, LA 70820
MLS# 2500006071Listed by: EXP REALTY, LLC $539,000Active2 beds 2 baths2,062 sq. ft.
$539,000Active2 beds 2 baths2,062 sq. ft.52 Jamestowne Ct, Baton Rouge, LA 70809
MLS# BR2025004100Listed by: COMPASS - PERKINS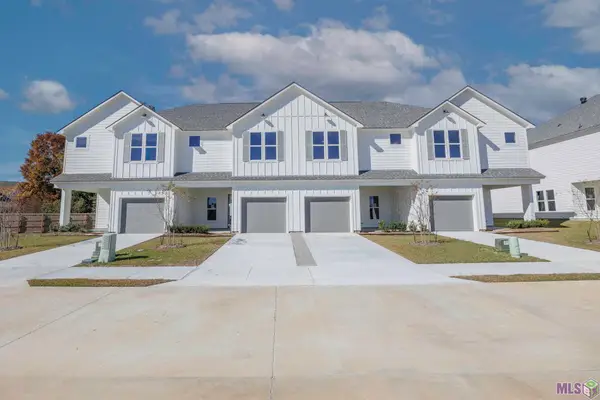 $279,900Active3 beds 3 baths1,644 sq. ft.
$279,900Active3 beds 3 baths1,644 sq. ft.6316 Fallow Drive, Baton Rouge, LA 70809
MLS# BR2025005077Listed by: RE/MAX PROFESSIONAL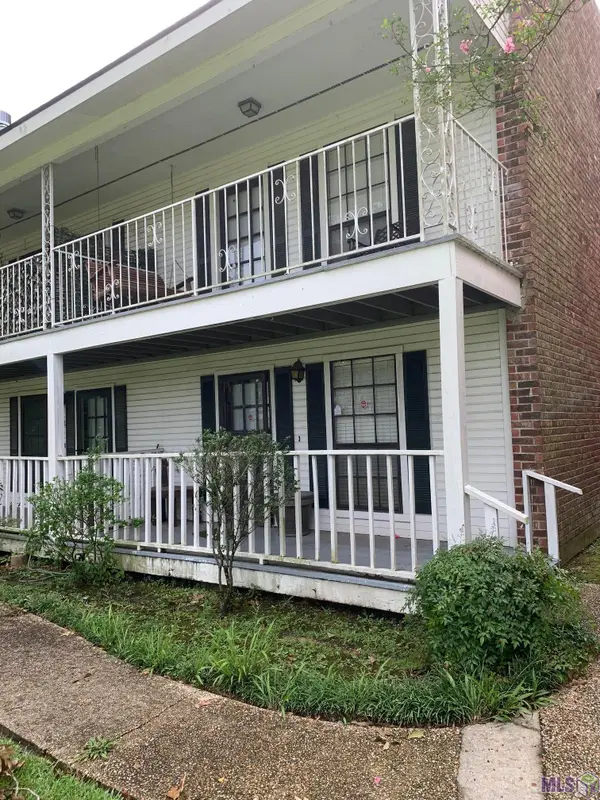 $130,000Active2 beds 3 baths1,186 sq. ft.
$130,000Active2 beds 3 baths1,186 sq. ft.4410 Stumberg Ln, Baton Rouge, LA 70816
MLS# BR2025006617Listed by: SUGARLILLY HOLDINGS LLC
