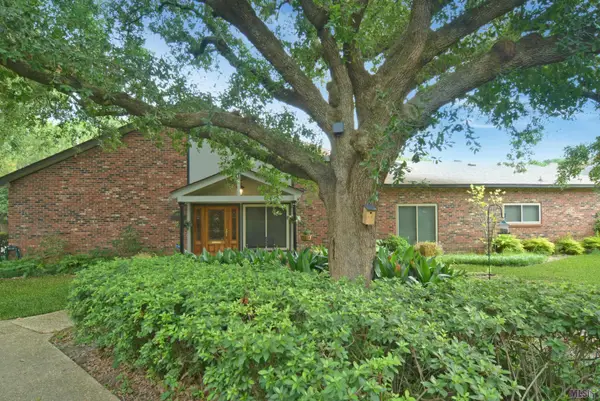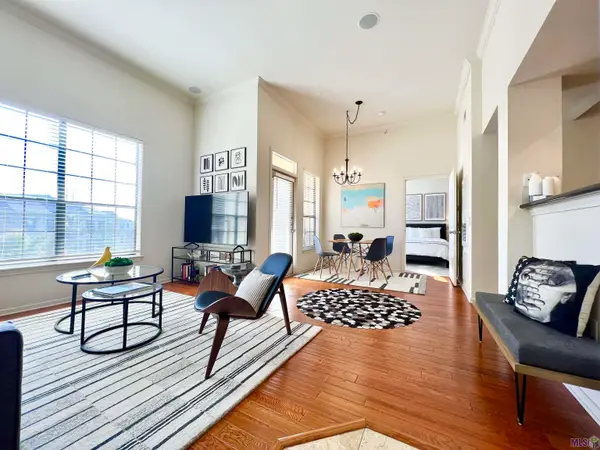2742 Harveston Mill Dr, Baton Rouge, LA 70810
Local realty services provided by:Better Homes and Gardens Real Estate Rhodes Realty
2742 Harveston Mill Dr,Baton Rouge, LA 70810
$819,000
- 3 Beds
- 3 Baths
- 2,670 sq. ft.
- Single family
- Pending
Listed by: jodie b strain
Office: compass - perkins
MLS#:RABR2024017401
Source:LA_RAAMLS
Price summary
- Price:$819,000
- Price per sq. ft.:$206.87
- Monthly HOA dues:$83.33
About this home
Welcome to your dream home! This stunning 3-bedroom, 3-bathroom residence with a home office offers an inviting open floor plan that exudes warmth and charm. As you step into the oversized foyer, you'll be greeted by an elegant arch leading you into the spacious living area. The dining room features beautiful beams that add character and a touch of sophistication. Enjoy the rich ambiance of wood floors throughout, complemented by tile in the bathrooms. The chef's kitchen is a culinary delight with its eye-catching stained island, custom cabinetry that reaches the ceiling, and a gas cooktop. The large walk-in pantry and bar/serving area are perfect for everyday meals and entertaining. The atrium window over the sink brings in abundant natural lighting and offers a seamless connection to the outdoors. The living room has a beautiful cozy, brick fireplace and lets the outside in with the atrium folding doors to the patio area providing a serene backdrop for relaxation. The primary en suite is a retreat with a sitting area and spectacular lake views. The luxurious bathroom features a soaking tub, a custom-built shower, two vanities, and a spacious walk-in closet with custom shelving. This home also includes two additional bedrooms, one of which is an en suite with a Murphy bed for added convenience. The home office is perfectly positioned off the foyer, providing a quiet workspace. Step outside to enjoy the screened porch and patio area with a cozy fireplace--ideal for year-round relaxation and entertaining. The community offers a clubhouse, pool, barbecue area with TVs...great for gameday...fitness center, and pickleball court, making this lifestyle both comfortable and enjoyable. Schedule your private tour today and experience all this beautiful home has to offer!
Contact an agent
Home facts
- Year built:2022
- Listing ID #:RABR2024017401
- Added:115 day(s) ago
- Updated:January 23, 2026 at 11:17 AM
Rooms and interior
- Bedrooms:3
- Total bathrooms:3
- Full bathrooms:3
- Living area:2,670 sq. ft.
Heating and cooling
- Cooling:Central Air
- Heating:Central Heat, Natural Gas
Structure and exterior
- Year built:2022
- Building area:2,670 sq. ft.
- Lot area:0.19 Acres
Finances and disclosures
- Price:$819,000
- Price per sq. ft.:$206.87
New listings near 2742 Harveston Mill Dr
- New
 $135,000Active3 beds 2 baths1,600 sq. ft.
$135,000Active3 beds 2 baths1,600 sq. ft.1112 Bayberry Avenue, Baton Rouge, LA 70805
MLS# 2539658Listed by: PLAIN & ASSOCIATES LLC  $114,500Pending2 beds 2 baths1,057 sq. ft.
$114,500Pending2 beds 2 baths1,057 sq. ft.5138 Cumberland Cove Drive, Baton Rouge, LA 70817
MLS# 2500005416Listed by: ICON REAL ESTATE CO $195,000Pending2 beds 2 baths1,168 sq. ft.
$195,000Pending2 beds 2 baths1,168 sq. ft.5323 Blair Ln #FF-3, Baton Rouge, LA 70809
MLS# BR2025004788Listed by: JARREAU REALTY LLC $174,900Pending3 beds 2 baths1,475 sq. ft.
$174,900Pending3 beds 2 baths1,475 sq. ft.7916 Jefferson Place Blvd #A, Baton Rouge, LA 70809
MLS# BR2025009975Listed by: KELLER WILLIAMS REALTY PREMIER PARTNERS $238,000Pending3 beds 2 baths2,076 sq. ft.
$238,000Pending3 beds 2 baths2,076 sq. ft.1919 W Magna Carta Pl, Baton Rouge, LA 70815
MLS# BR2025013763Listed by: DELHOM REALTY $237,000Pending3 beds 3 baths1,898 sq. ft.
$237,000Pending3 beds 3 baths1,898 sq. ft.15581 Seven Pines Ave, Baton Rouge, LA 70816
MLS# BR2025014792Listed by: PINO & ASSOCIATES $215,000Pending2 beds 2 baths1,260 sq. ft.
$215,000Pending2 beds 2 baths1,260 sq. ft.11516 Cottageview Ln, Baton Rouge, LA 70816
MLS# BR2025017895Listed by: COMPASS - PERKINS $189,000Pending3 beds 3 baths2,289 sq. ft.
$189,000Pending3 beds 3 baths2,289 sq. ft.5310 Heatherstone Dr, Baton Rouge, LA 70820
MLS# BR2025018571Listed by: CRAFT REALTY $175,000Pending1 beds 1 baths733 sq. ft.
$175,000Pending1 beds 1 baths733 sq. ft.6765 Corporate Boulevard #1305, Baton Rouge, LA 70809
MLS# BR2025018726Listed by: LOCATIONS REAL ESTATE $150,750Pending3 beds 2 baths1,890 sq. ft.
$150,750Pending3 beds 2 baths1,890 sq. ft.279 Marilyn Dr #46, Baton Rouge, LA 70815
MLS# BR2025019424Listed by: CENTURY 21 ACTION REALTY
