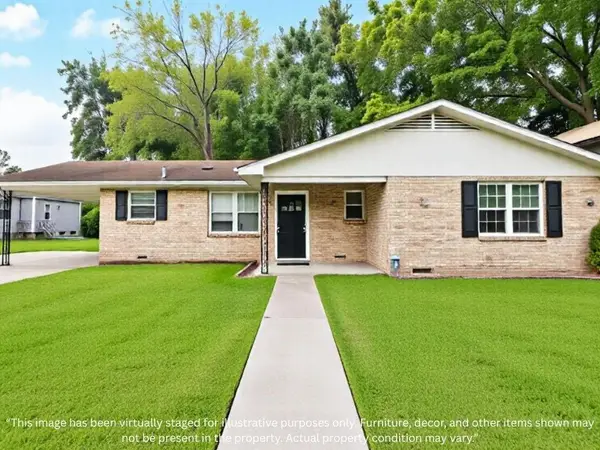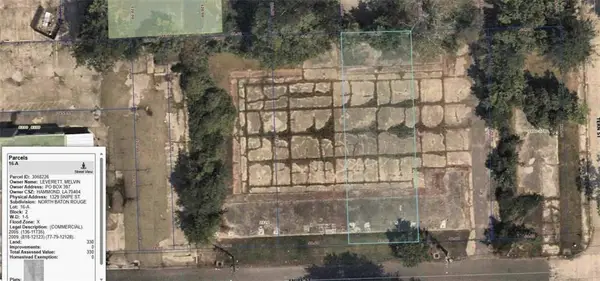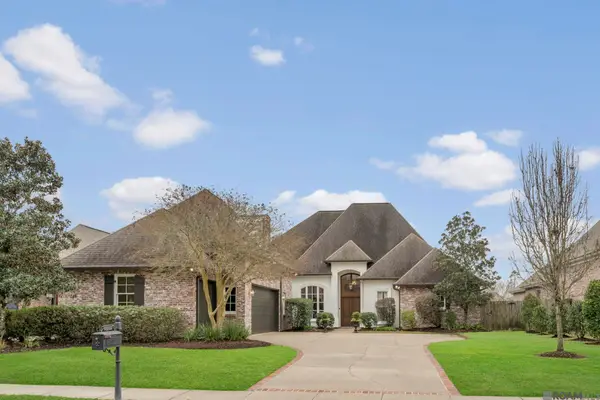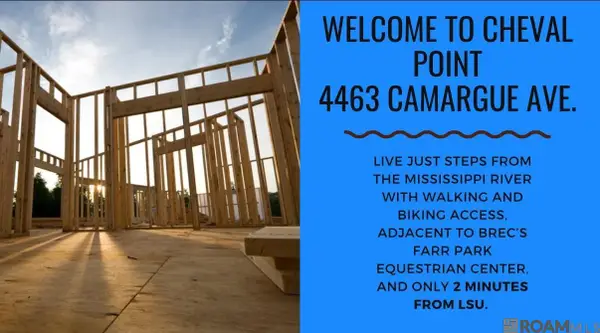2755 Harveston Mill Dr, Baton Rouge, LA 70810
Local realty services provided by:Better Homes and Gardens Real Estate Rhodes Realty
2755 Harveston Mill Dr,Baton Rouge, LA 70810
$944,500
- 4 Beds
- 3 Baths
- 2,993 sq. ft.
- Single family
- Active
Listed by: cathy h cusimano
Office: compass - perkins
MLS#:BR2025000828
Source:LA_RAAMLS
Price summary
- Price:$944,500
- Price per sq. ft.:$214.95
- Monthly HOA dues:$125
About this home
Custom-built by Distinctive Home, this residence welcomes you with a charming front porch accented by a brick walkway, steps, and a brick border. Step inside to an inviting foyer that opens into the spacious living and dining areas. The kitchen is designed for the culinary enthusiast, featuring a gas range, solid surface countertops, and abundant storage. A Butler's pantry with a wine cooler, ice maker, and sink creates the perfect staging area for hosting. The expansive walk-in pantry features a dedicated countertop shelf, ensuring flawless organization for small appliances and culinary essentials. The private primary suite, tucked at the rear of the home, offers a peaceful retreat with a spacious bath and an expansive primary closet designed to accommodate all your personal items. A sitting or office area can also be found in the primary suite. Situated on one of the largest rear-load lots in The Lakes, this home also allows for the design of a private cocktail pool, enhancing the property's appeal as a true retreat. Call today to schedule a private showing.
Contact an agent
Home facts
- Year built:2025
- Listing ID #:BR2025000828
- Added:322 day(s) ago
- Updated:January 23, 2026 at 05:48 PM
Rooms and interior
- Bedrooms:4
- Total bathrooms:3
- Full bathrooms:3
- Living area:2,993 sq. ft.
Heating and cooling
- Cooling:Central Air
- Heating:Central Heat, Natural Gas
Structure and exterior
- Year built:2025
- Building area:2,993 sq. ft.
- Lot area:0.23 Acres
Finances and disclosures
- Price:$944,500
- Price per sq. ft.:$214.95
New listings near 2755 Harveston Mill Dr
- New
 $495,000Active4 beds 2 baths2,348 sq. ft.
$495,000Active4 beds 2 baths2,348 sq. ft.9325 Blueridge Dr, Baton Rouge, LA 70809
MLS# 2026001402Listed by: RE/MAX PROFESSIONAL - New
 $1,390,000Active5 beds 5 baths3,916 sq. ft.
$1,390,000Active5 beds 5 baths3,916 sq. ft.9657 Inniswold Park Ln, Baton Rouge, LA 70809
MLS# 2026001403Listed by: PINO & ASSOCIATES - New
 $485,990Active4 beds 3 baths2,408 sq. ft.
$485,990Active4 beds 3 baths2,408 sq. ft.9939 Oak Colony Blvd, Baton Rouge, LA 70817
MLS# 2026001405Listed by: RE/MAX TOTAL - New
 $557,990Active5 beds 3 baths2,703 sq. ft.
$557,990Active5 beds 3 baths2,703 sq. ft.9915 Oak Colony Blvd, Baton Rouge, LA 70817
MLS# 2026001408Listed by: RE/MAX TOTAL - New
 $150,000Active3 beds 2 baths1,360 sq. ft.
$150,000Active3 beds 2 baths1,360 sq. ft.2130 Minnesota Street, Baton Rouge, LA 70802
MLS# 2539367Listed by: BRITTNY MCKAY REAL ESTATE - New
 $60,000Active0.5 Acres
$60,000Active0.5 AcresSnipe Street, Baton Rouge, LA 70807
MLS# 2539409Listed by: NEXTHOME REAL ESTATE PROFESSIONALS - New
 $899,900Active5 beds 4 baths3,504 sq. ft.
$899,900Active5 beds 4 baths3,504 sq. ft.3225 Grand Way Ave, Baton Rouge, LA 70810
MLS# 2026001396Listed by: RE/MAX PROFESSIONAL - New
 $524,900Active3 beds 2 baths2,227 sq. ft.
$524,900Active3 beds 2 baths2,227 sq. ft.4463 Camargue Avenue, Baton Rouge, LA 70820
MLS# 2026001397Listed by: PINO & ASSOCIATES - New
 $189,000Active2 beds 2 baths1,310 sq. ft.
$189,000Active2 beds 2 baths1,310 sq. ft.4000 Lake Beau Pre #17, Baton Rouge, LA 70820
MLS# 2026001399Listed by: RE/MAX PROFESSIONAL  $110,000Active2 beds 2 baths1,124 sq. ft.
$110,000Active2 beds 2 baths1,124 sq. ft.11550 Southfork Avenue #117, Baton Rouge, LA 70816
MLS# 2500005819Listed by: JMG REAL ESTATE
